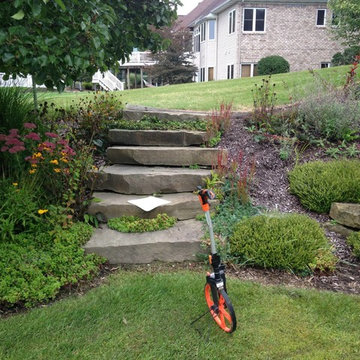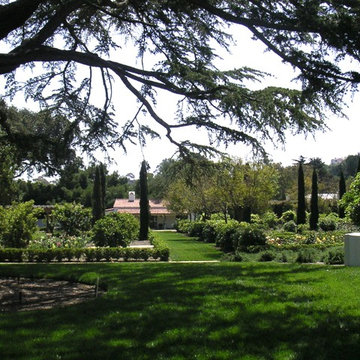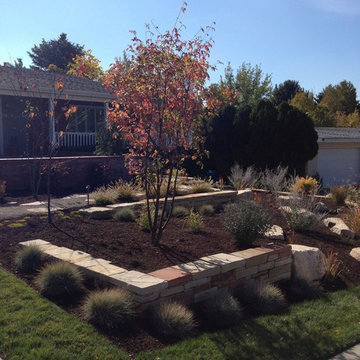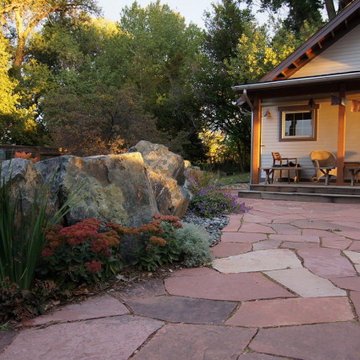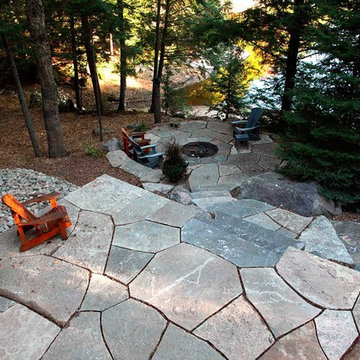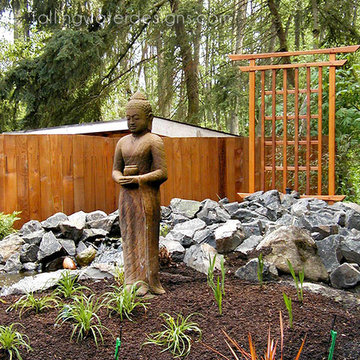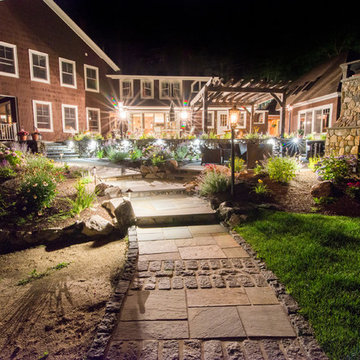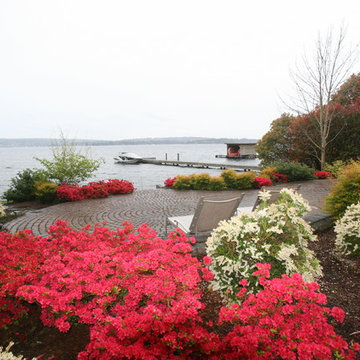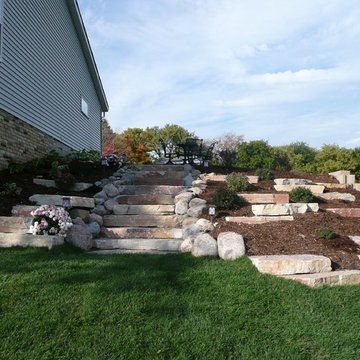Expansive Garden Design Ideas with Natural Stone Pavers
Refine by:
Budget
Sort by:Popular Today
101 - 120 of 4,511 photos
Item 1 of 3
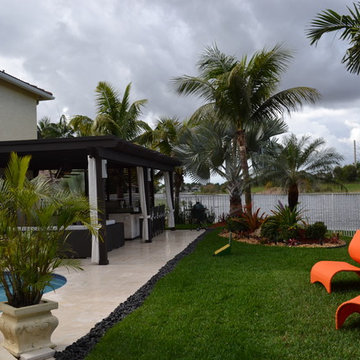
Full outdoor project in Weston, Florida which included Travertine Pavers, a 32" X 20" Pergola, Outdoor Kitchen with all Twin Eagles appliances, Outdoor TV set up and Furniture by Kannoa. This project was completed in late 2013.
For more information regarding this or any other of our outdoor projects please visit our website at www.luxapatio.com where you may also shop online. You can also visit our showroom located in the Doral Design District ( 3305 NW 79 Ave Miami FL. 33122) or contact us at 305-477-5141.
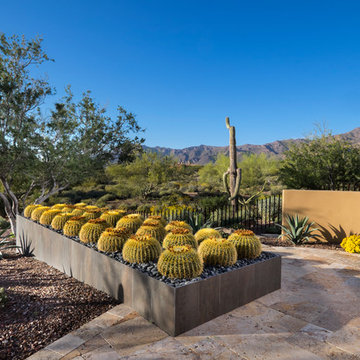
Kirk Bianchi created the design for this residential resort next to a desert preserve. The overhang of the homes patio suggested a pool with a sweeping curve shape. Kirk positioned a raised vanishing edge pool to work with the ascending terrain and to also capture the reflections of the scenery behind. The fire pit and bbq areas are situated to capture the best views of the superstition mountains, framed by the architectural pergola that creates a window to the vista beyond. A raised glass tile spa, capturing the colors of the desert context, serves as a jewel and centerpiece for the outdoor living space.
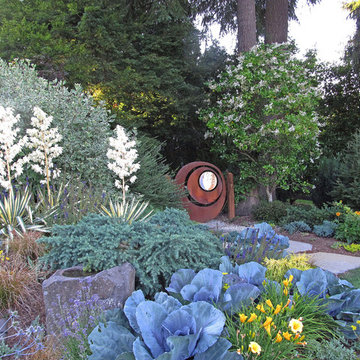
The 5' wide Moon Gate by Phil Beck hides the view of the utility road that services the extensive property. He can be reached through the Fire Dragon Gallery in Cannon Beach, Oregon. The bed to the left is lushly planted with yuccas (in bloom), ornamental cabbages, daylilies, sedums, several conifers including dwarf Blue Star Junipers. Behind the yuccas is a variegated dogwood with bright red branches throughout the winder. The grasses are Orange Sedge.
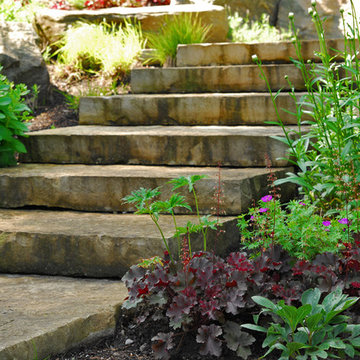
Limestone slab steps which take you from the garage to the main entrance and dining patio. Random plantings allow for a natural feel and tons of colour through leaf and flower.
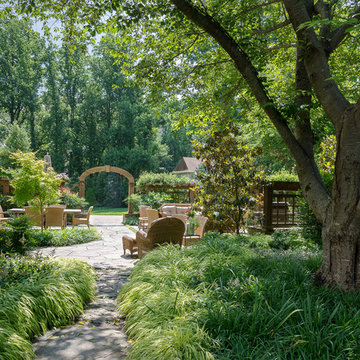
In the front of the house, a large cherry tree that was left in place when the front yard was redesigned shelters the path to a spacious outdoor seating and dining area.
Designed by H. Paul Davis Landscape Architects.
©Melissa Clark Photography. All rights reserved.
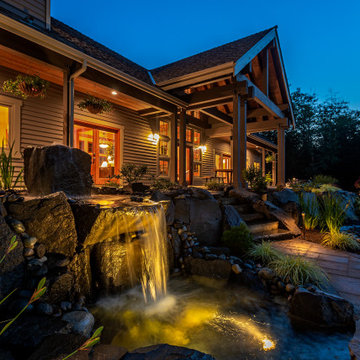
What once was a sloped, roughly terraced, and unusable grassy backyard is now an expansive resort. These clients' outdoor dreams came true with this large paver patio that expands the length of the home, a double water feature focal point and two fire pits.
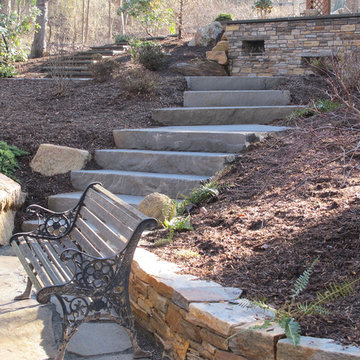
Local dry stack stone lower walls with split faced bluestone slab steps lead up to a bluestone patio backed by a mortared stone retaining wall with custom nooks and boulder accents
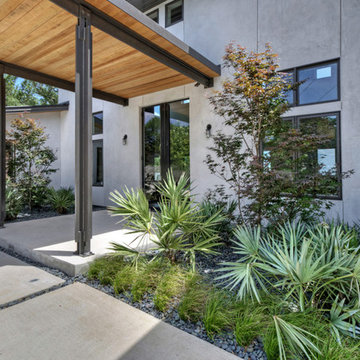
Berkeley sedge with Japanese maples and mexican beach pebbles and ground cover
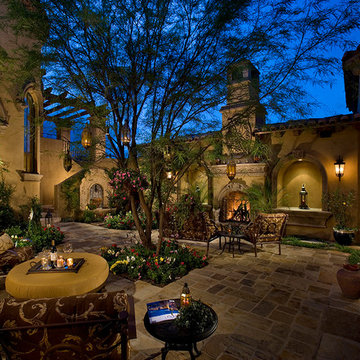
Luxury homes with custom landscape design featuring fountains by Fratantoni Interior Designers.
Follow us on Pinterest, Twitter, Facebook and Instagram for more inspirational photos!
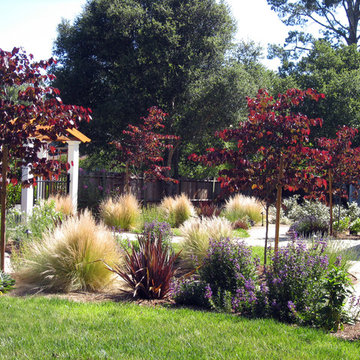
San Anselmo garden filled with colorful drought-tolerant plants and curvaceous pathways with flagstone and DG leading to a stately pergola.
Photo: © Eileen Kelly, Dig Your Garden Landscape Design http://www.digyourgarden.com/portfolio/sleepyhollowretreat.html
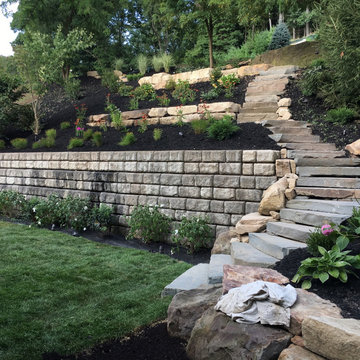
Flagstone staircase cut into the side of the hill with tiered Sandstone boulder walls
Expansive Garden Design Ideas with Natural Stone Pavers
6
