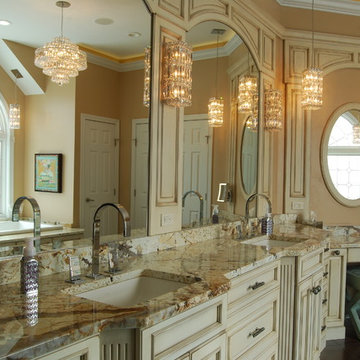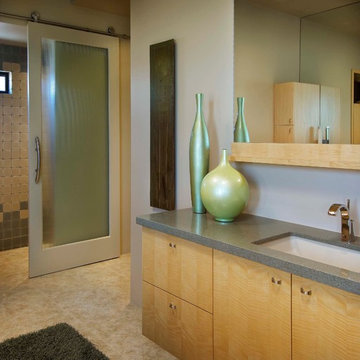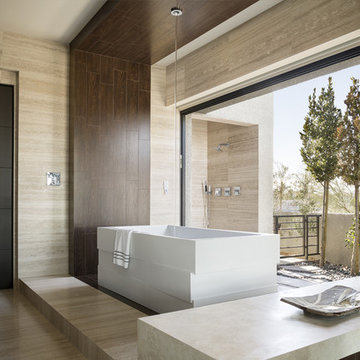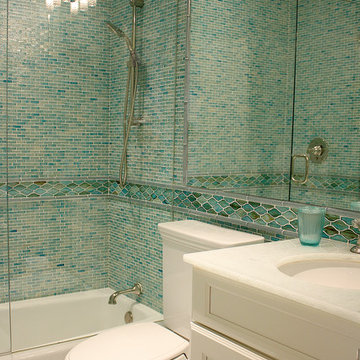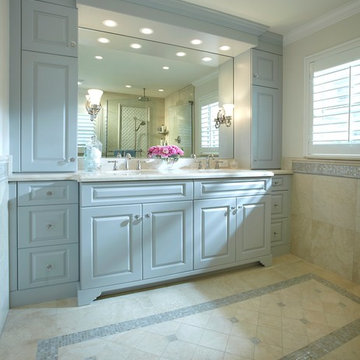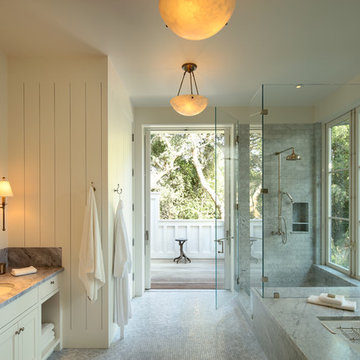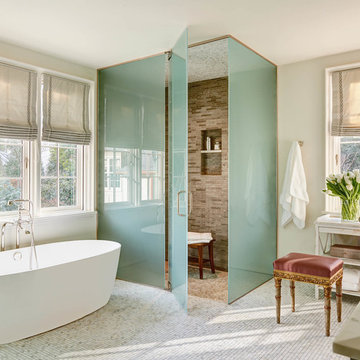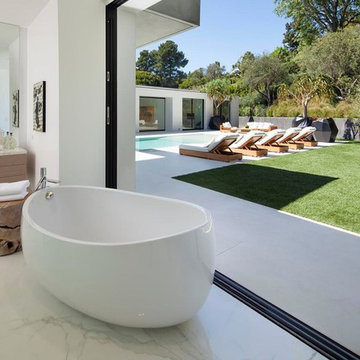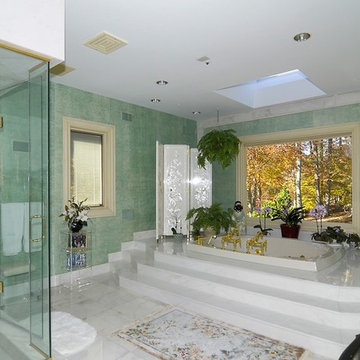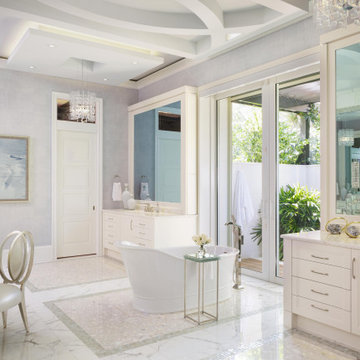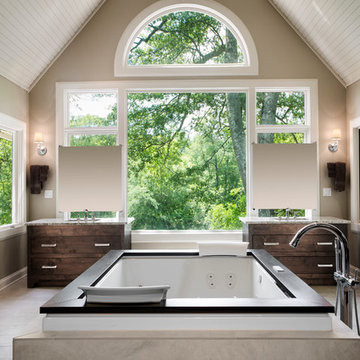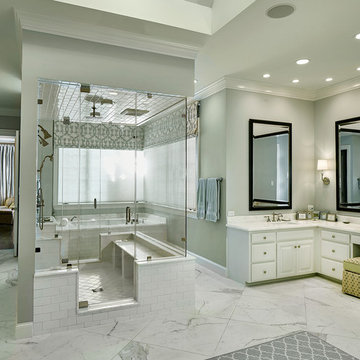Expansive Green Bathroom Design Ideas
Refine by:
Budget
Sort by:Popular Today
41 - 60 of 389 photos
Item 1 of 3

Here is an architecturally built house from the early 1970's which was brought into the new century during this complete home remodel by opening up the main living space with two small additions off the back of the house creating a seamless exterior wall, dropping the floor to one level throughout, exposing the post an beam supports, creating main level on-suite, den/office space, refurbishing the existing powder room, adding a butlers pantry, creating an over sized kitchen with 17' island, refurbishing the existing bedrooms and creating a new master bedroom floor plan with walk in closet, adding an upstairs bonus room off an existing porch, remodeling the existing guest bathroom, and creating an in-law suite out of the existing workshop and garden tool room.
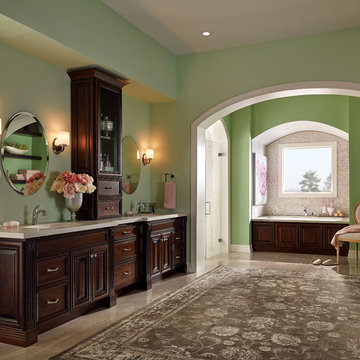
This master bath suite was created with Fieldstone Cabinetry's Reading door style in Cherry finished in Hazelnut with Ebony glaze.
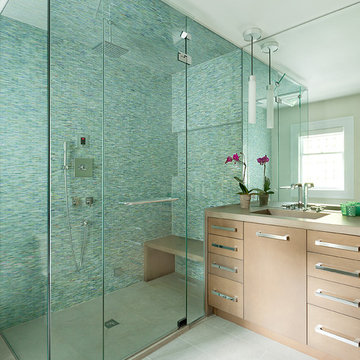
Modern Bathroom with Walk-In Frameless Shower- Northern New Jersey Residence
Featuring GlassCrafters’ Majestic Series shower enclosure with transom, polished chrome hardware and 1/2" tempered, Starphire glass.
Interior space designed by- RHG Architecture + Design
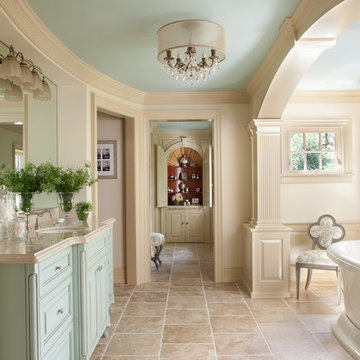
This Bath is a complete re-work of the original Master Bath in the house. We re-oriented the space to create access to a new walk-in closet for the owner. We also added multiple windows and provided a space for an attractive free-standing bath tub. The bath opens onto a make-up and dressing area; the shell top cabinet at the end of the view line across the bath was relocated from the original homes Living Room and designed into this location to be the focal point as you enter the space. The homeowner was delighted that we could relocate this cabinet as it provides a daily reminder of the antiquity of the home in an entirely new space. The floors are a very soft colored un-filled travertine which gives an aged look to this totally new and updated space. The vanity is a custom cabinet with furniture leg corners made to look like it could have been an antique. Wainscot panels and millwork were designed to match the detailing in the Master Bedroom immediately adjacent to this space as well as the heavy detail work throughout the home. The owner is thrilled with this new space and its sense of combining old and new styles together.

We removed the long wall of mirrors and moved the tub into the empty space at the left end of the vanity. We replaced the carpet with a beautiful and durable Luxury Vinyl Plank. We simply refaced the double vanity with a shaker style.

Advisement + Design - Construction advisement, custom millwork & custom furniture design, interior design & art curation by Chango & Co.
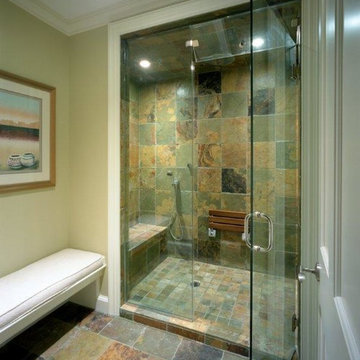
Quality craftsmanship, superior service, and communication go hand in hand with cost management and integrity as the key ingredients for building a home.
For over 25 years, Vanco Construction has built the dreams of homeowners in Short Hills, NJ., as well as in the surrounding Morris County communities of Mendham, Bernardsville, Basking Ridge and New Vernon. "Our approach begins with a clear understanding that producing a dream project is a team effort," explains Steve Vanadia, president of Vanco Construction. "The homeowner, builder, architect and interior designer must work as a team."
Expansive Green Bathroom Design Ideas
3
