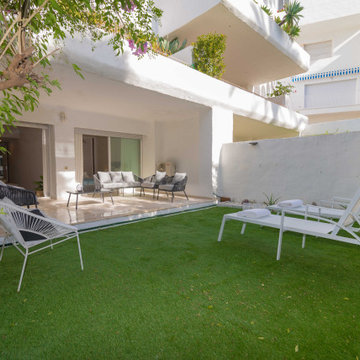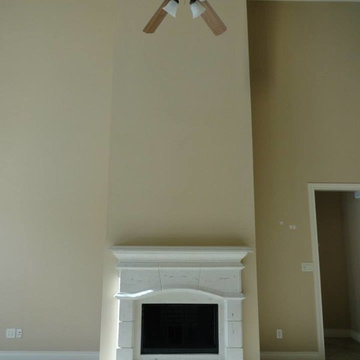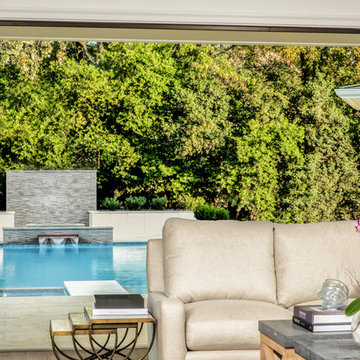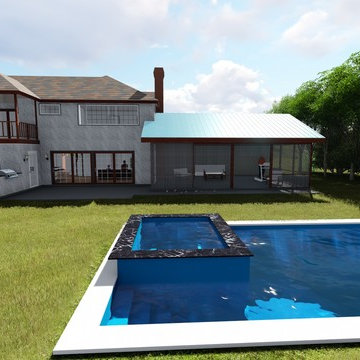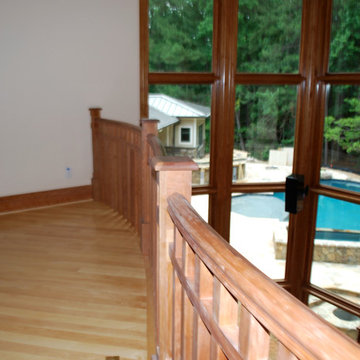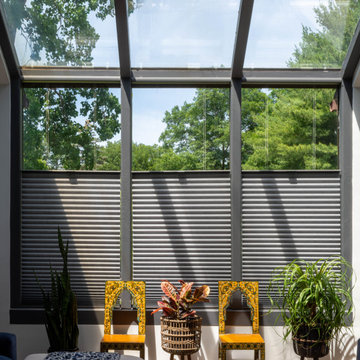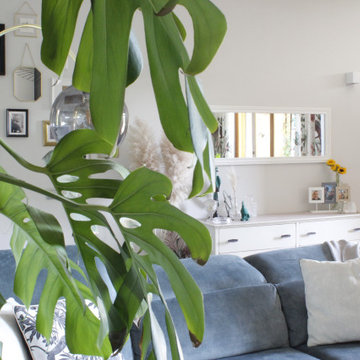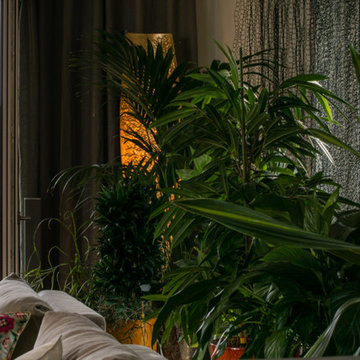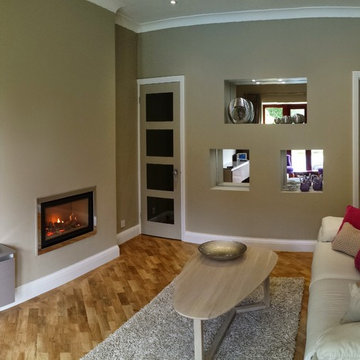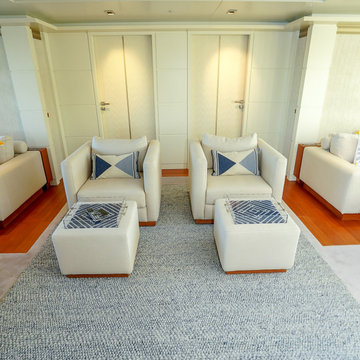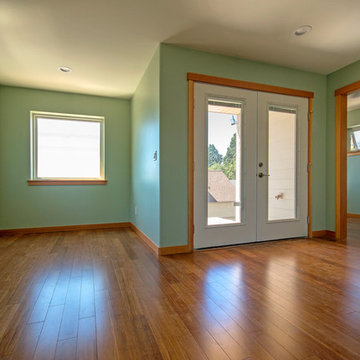Expansive Green Family Room Design Photos
Sort by:Popular Today
61 - 80 of 91 photos
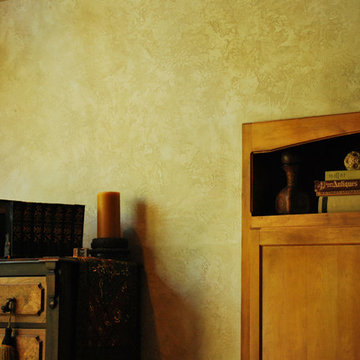
Here we textured the walls and gave them an aged decorative finish. Photo by Christopher Finley.
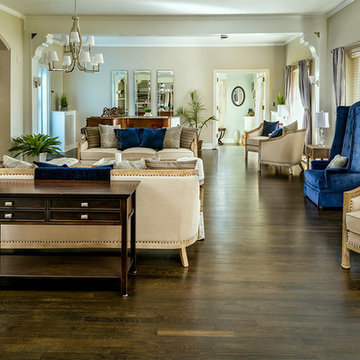
David Paul Bayles
Over the winter, we designed a new breakfast kitchenette and changed some of the interior layout. The new space has a nicer flow, is easier to use, and accommodates their guests much better.
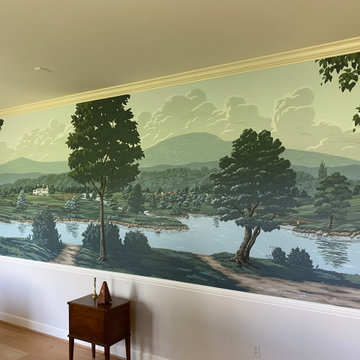
Colonial Themed Murals throughout a music room/library.
The mural was completed above the chair rail and measures 6x25 feet.
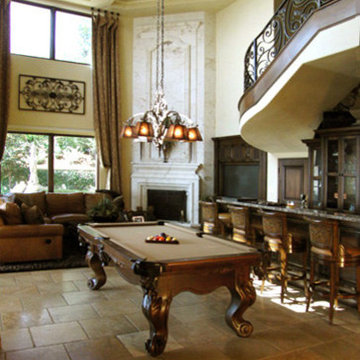
Macedonia yucatan limestone southern California Tall overmantel Custom home Crown overmantel
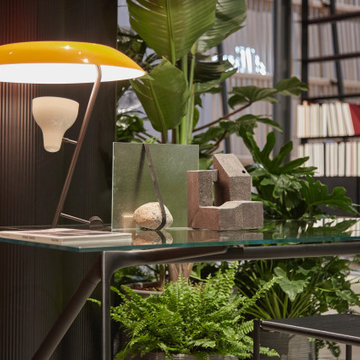
Lavoro di interior styling che sono abituato a fare selezionando arredi elementi decorativi luci tappeti. È cruciale conoscere i marchi di design i pezzi più iconici e saper combinare tra loro in modo sapiente ed equilibrato finiture e materiali forme e luci.
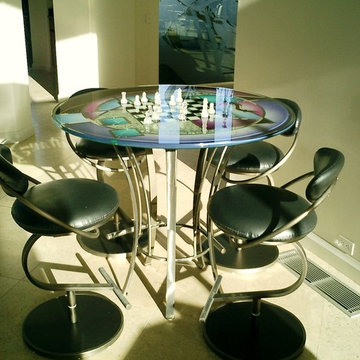
This modern game table is in one corner of the great room, and has a checkerboard built into the glass top. The table is pub height, and has four modern bar stools surrounding it.
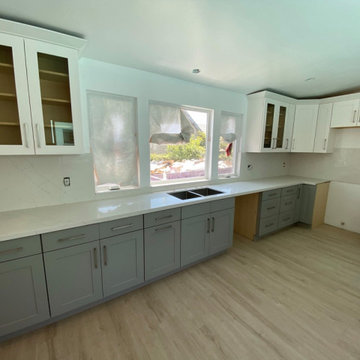
We added Two addition wings to the home surrounding the pool area. One wing was a new kitchen and one wing was a family room.
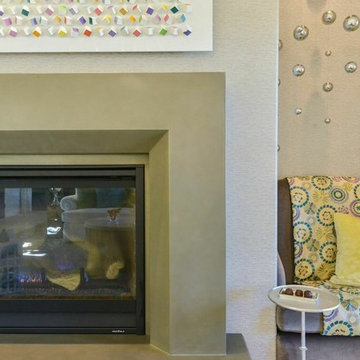
Study in Cube and Spheres...
Pearl House Designs, Inc.
Photo: Dutch Markgraf
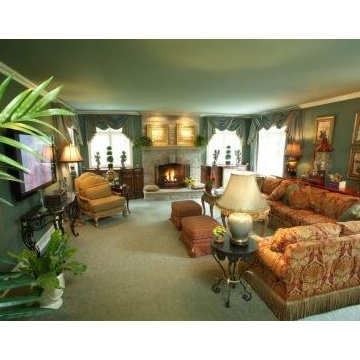
This Great room, featured in Best of Design Today by Shiffer Publishing, showcases our clients taste. We covered the sectional in a soft damask pattern. To keep it formal, we place a bullion fringe at the base of the skirt. In lieu of a coffee table, a pair of painted tea tables with a claw foot base. Opposite them are a pair of skirted ottomans with tassels on the corners. Our color pallette was dicated by the use of the green celedaon, which our client loves.
Expansive Green Family Room Design Photos
4
