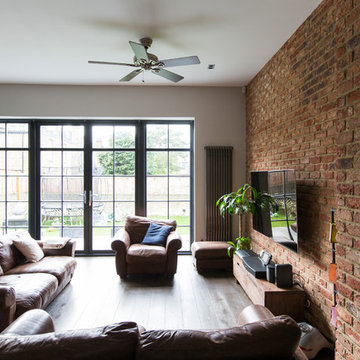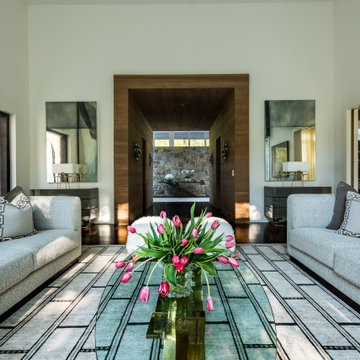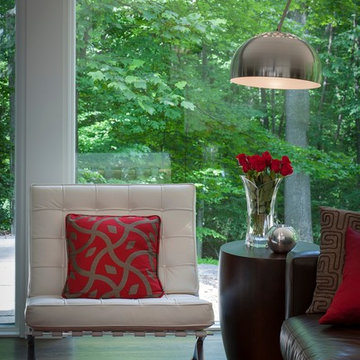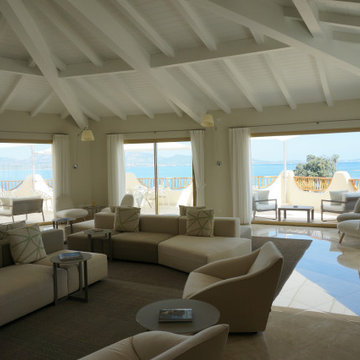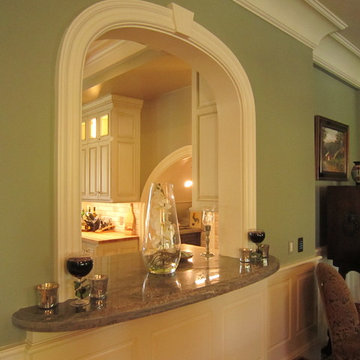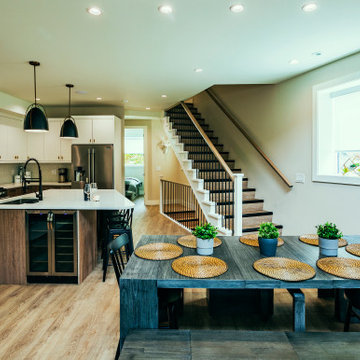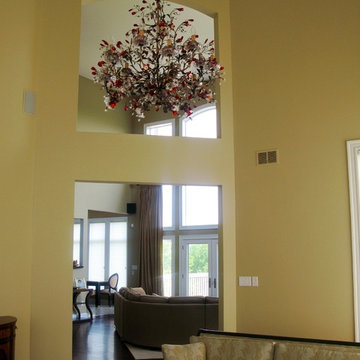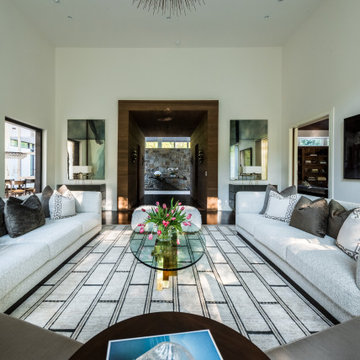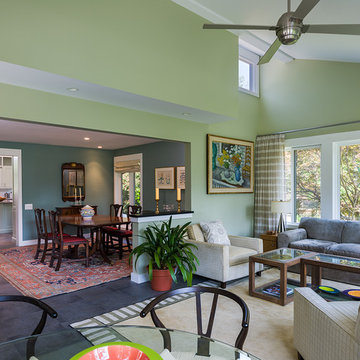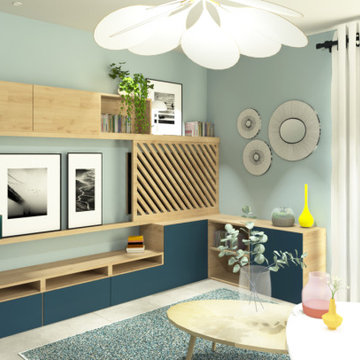Expansive Green Living Room Design Photos
Refine by:
Budget
Sort by:Popular Today
61 - 80 of 214 photos
Item 1 of 3
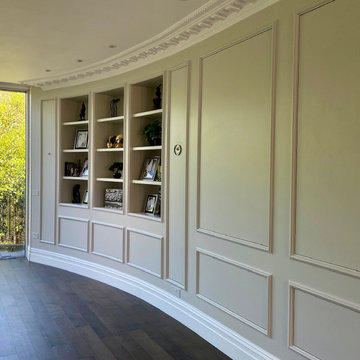
Built in shelving allows you to display personal items such as photographs. ornaments or books. Lighting can be included.
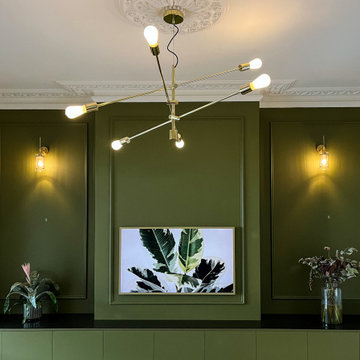
An open plan living, dining kitchen and utility space within a beautiful Victorian house, the initial project scope was to open up and assign purpose to the spaces through planning and 3D visuals. A colour palette was then selected to harmonise yet define all rooms. Modern bespoke joinery was designed to sit alongside the the ornate features of the house providing much needed storage. Suggestions of furniture and accessories were made, and lighting was specified. It was a delight to go back and photograph after the client had put their own stamp and personality on top of the design.
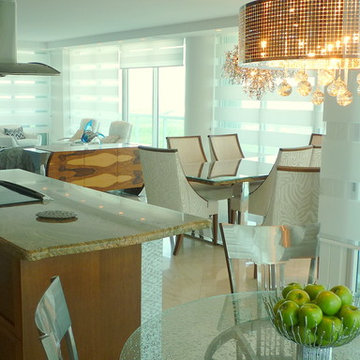
From the kitchen through the great room, the design scheme was devised to attract the eye so that it moves softly around the space - nothing jarring or overpowering. Rich organics, textures, leather, wood, and metals blend seamlessly. Photo by Robin Lechner Designs
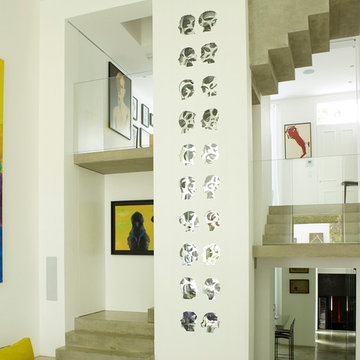
On the other side, the openings house the stair and half-landings. A backlit sculpture, by the Georgian artist Tamara Kvesitadze, formed of moving silhouettes of the owners and their family, is located within the central pier.
Photographer: Rachael Smith
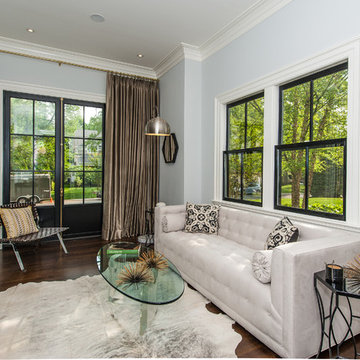
2016 MBIA Gold Award Winner: From whence an old one-story house once stood now stands this 5,000+ SF marvel that Finecraft built in the heart of Bethesda, MD.
Thomson & Cooke Architects
Susie Soleimani Photography
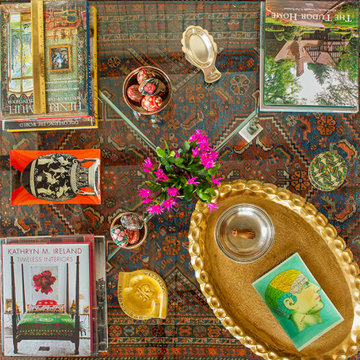
An overhead vignette of the glass coffee table from Design Within Reach shows our tablescape dead on. Piles of design books are grouped invitingly interspersed by decoupage plates from John Derian in NY, and Bridie Hall in London (the Greek vase) Vintage hotel ashtrays -- Harry's Bar in Venice, and the silver plate fish form the Georges V, are broken up by the owner's painted egg collection in Hotel silver bowls, and the large Moroccan brass tray, a Christmas cactus, and coasters from Liberty of London.
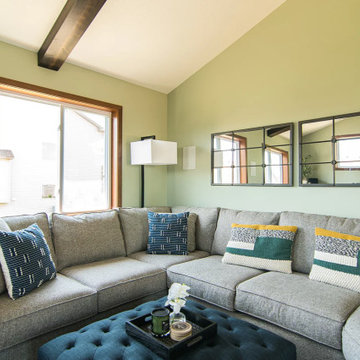
Tschida Construction and Pro Design Custom Cabinetry joined us for a 4 season sunroom addition with a basement addition to be finished at a later date. We also included a quick laundry/garage entry update with a custom made locker unit and barn door. We incorporated dark stained beams in the vaulted ceiling to match the elements in the barn door and locker wood bench top. We were able to re-use the slider door and reassemble their deck to the addition to save a ton of money.
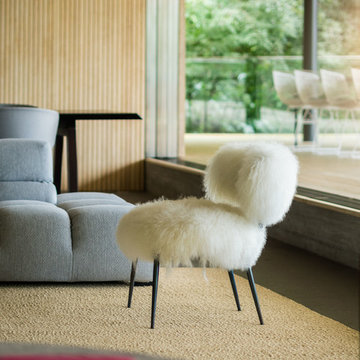
Accoya was used for all the superior decking and facades throughout the ‘Jungle House’ on Guarujá Beach. Accoya wood was also used for some of the interior paneling and room furniture as well as for unique MUXARABI joineries. This is a special type of joinery used by architects to enhance the aestetic design of a project as the joinery acts as a light filter providing varying projections of light throughout the day.
The architect chose not to apply any colour, leaving Accoya in its natural grey state therefore complimenting the beautiful surroundings of the project. Accoya was also chosen due to its incredible durability to withstand Brazil’s intense heat and humidity.
Credits as follows: Architectural Project – Studio mk27 (marcio kogan + samanta cafardo), Interior design – studio mk27 (márcio kogan + diana radomysler), Photos – fernando guerra (Photographer).
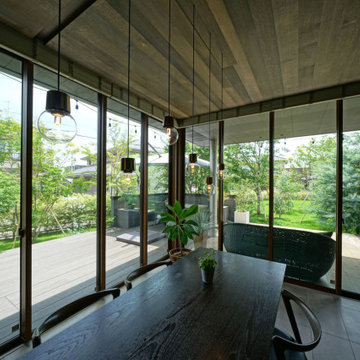
リビングからのウッドデッキとタイルテラスの眺めです。左側はシマトネリコ株立で十分に目隠しをしています。正面にはモミジとミモザを植えて、春には黄色い花を秋には紅葉をお楽しみいただけます。
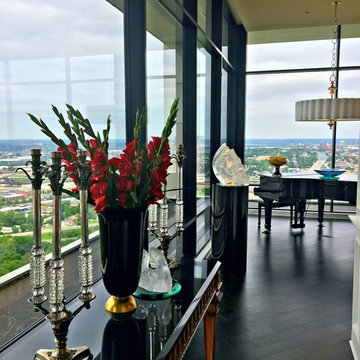
We love the floor length windows throughout this custom penthouse and thoroughly enjoyed designing it from top to bottom.
Expansive Green Living Room Design Photos
4
