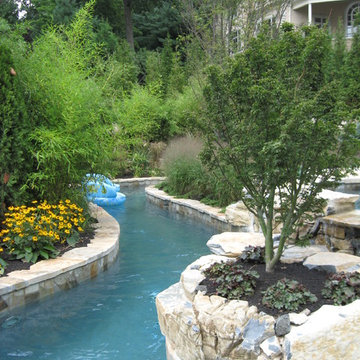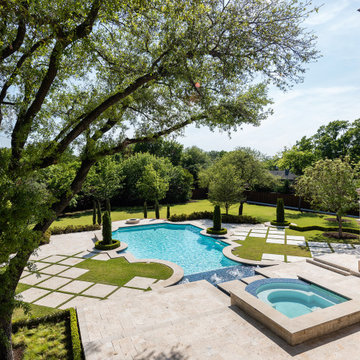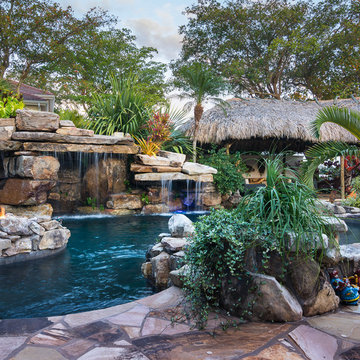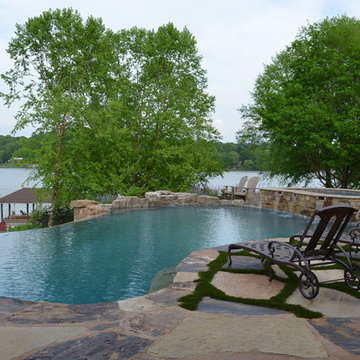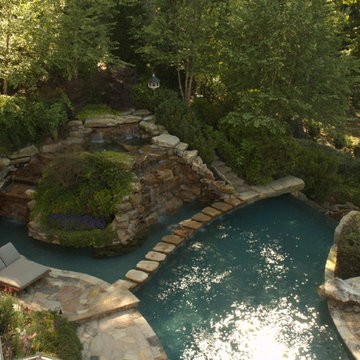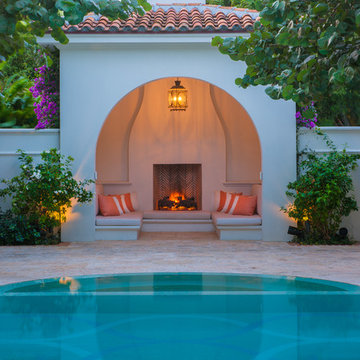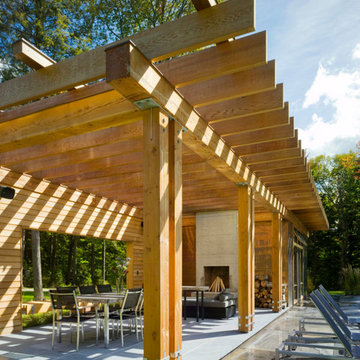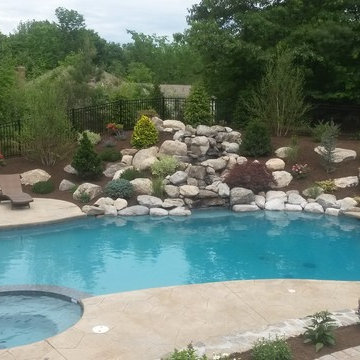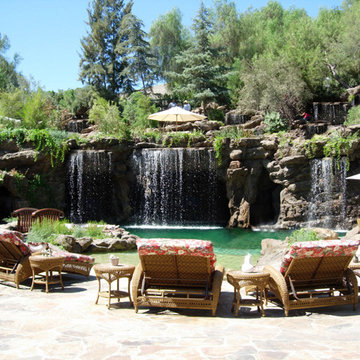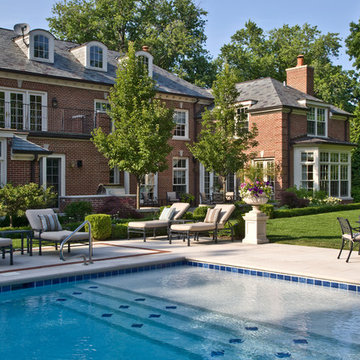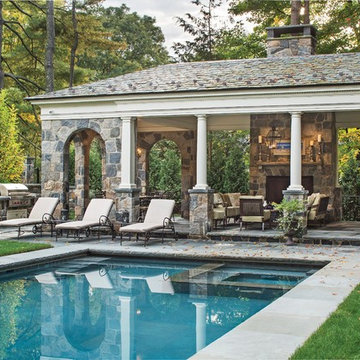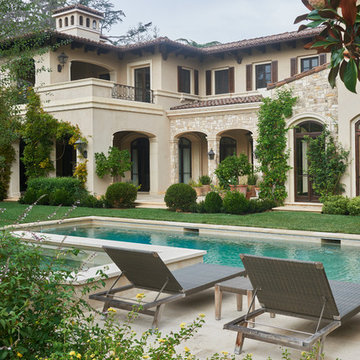Pool
Refine by:
Budget
Sort by:Popular Today
1 - 20 of 1,649 photos
Item 1 of 3
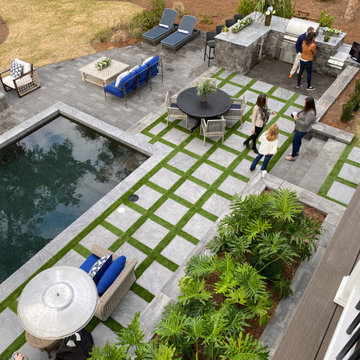
HGTV DREAM HOME 2020 - Preview Event held by Belgard. Burkhart Outdoors is part of the Belgard Advisory Committee in which we were honored to get an exclusive tour of the home along side Belgard this January 2020. Burkhart Outdoors has no affiliation with Belgard or HGTV DREAM HOME 2020. This work was constructed by HGTV Hired Contractors.
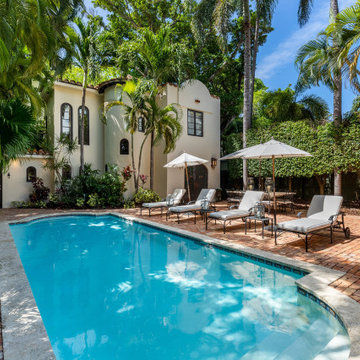
Welcome to our project showcase, where luxury meets comfort and style in every detail. Picture yourself lounging on a sleek swimming lounge chair under the shade of a stylish umbrella, surrounded by vibrant greenery and swaying palm trees. Through the expansive glass windows and steel doors, the warm Florida sunlight floods into your space, illuminating the brick block floor beneath your feet.
In this picturesque setting, the blue sky above reflects in the crystal-clear waters of your backyard swimming pool, creating a serene oasis right in the heart of Clearwater, FL. From the bustling city of Tampa to the tranquil neighborhood of 33756, our expert team brings innovative remodeling ideas and interior concepts to life.
Whether you're dreaming of a modern house with floor-to-ceiling glass windows or envisioning a cozy home addition with custom steel tables and chairs, our general contracting services ensure seamless execution from concept to completion. Let us transform your space into a personalized sanctuary, where ceiling lights twinkle like stars overhead and every corner reflects your unique style and personality.
Welcome to a world where luxury meets functionality, where the beauty of nature blends seamlessly with modern design. Welcome to your dream home, brought to life by our team of dedicated professionals at Houzz.
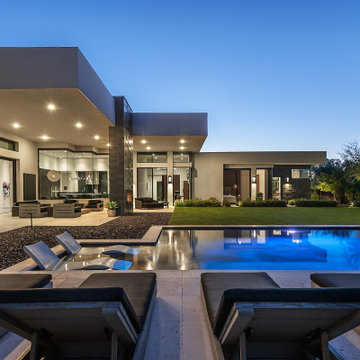
A warm and inviting oasis, there is a strong indoor-outdoor connection innate in Urban Modern's architecture.
https://www.drewettworks.com/urban-modern/
Project Details // Urban Modern
Location: Kachina Estates, Paradise Valley, Arizona
Architecture: Drewett Works
Builder: Bedbrock Developers
Landscape: Berghoff Design Group
Interior Designer for development: Est Est
Interior Designer + Furnishings: Ownby Design
Photography: Mark Boisclair
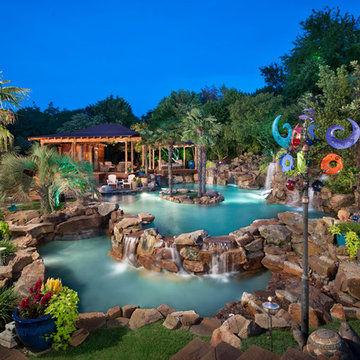
Complete natural stone outdoor oasis featuring pool, separate 10 person spa, koi pond, grotto, waterfalls, island and cabana. Featured on Discovery Animal Planets show The Pool Master.

Peter Koenig Landscape Designer, Gene Radding General Contracting, Creative Environments Swimming Pool Construction
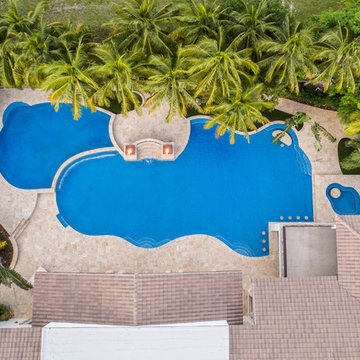
This infinity edge freeform resort style pool really has it all! with it's custom freeform spa, large stacked stone fountain, and amazing sunken bar area with sunken stools in the pool, it's the perfect project for any backyard gathering big or small!
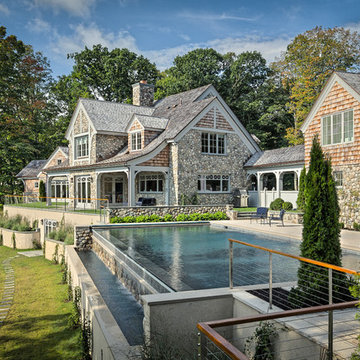
The house and swimming pool were designed to take full advantage of the magnificent and idyllic setting. A custom, Nutmeg Round retaining wall was built to raise and level the property and keep the swimming pool close to the home. A vanishing edge runs over 40ft along the full length of the pool and gives the illusion of dropping into the wetlands below. The pools is surrounded by an expansive, earth color Sahara Granite deck and equipped with an automatic cover.
Phil Nelson Imaging
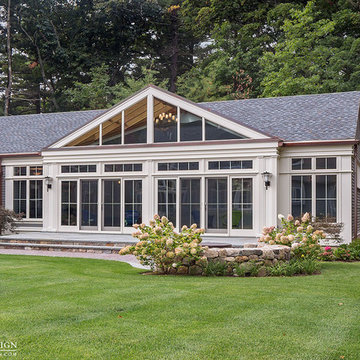
Although less common than projects from our other product lines, a Sunspace Design pool enclosure is one of the most visually impressive products we offer. This custom pool enclosure was constructed on a beautiful four acre parcel in Carlisle, Massachusetts. It is the third major project Sunspace Design has designed and constructed on this property. We had previously designed and built an orangery as a dining area off the kitchen in the main house. Our use of a mahogany wood frame and insulated glass ceiling became a focal point and ultimately a beloved space for the owners and their children to enjoy. This positive experience led to an ongoing relationship with Sunspace.
We were called in some years later as the clients were considering building an indoor swimming pool on their property. They wanted to include wood and glass in the ceiling in the same fashion as the orangery we had completed for them years earlier. Working closely with the clients, their structural engineer, and their mechanical engineer, we developed the elevations and glass roof system, steel superstructure, and a very sophisticated environment control system to properly heat, cool, and regulate humidity within the enclosure.
Further enhancements included a full bath, laundry area, and a sitting area adjacent to the pool complete with a fireplace and wall-mounted television. The magnificent interior finishes included a bluestone floor. We were especially happy to deliver this project to the client, and we believe that many years of enjoyment will be had by their friends and family in this new space.
1
