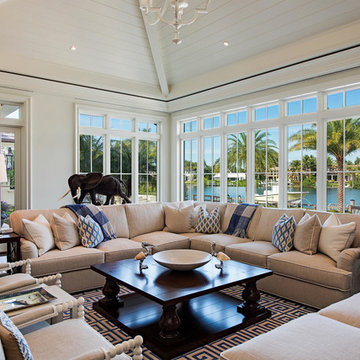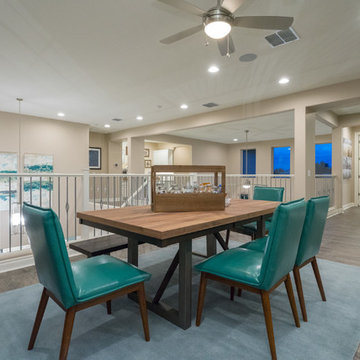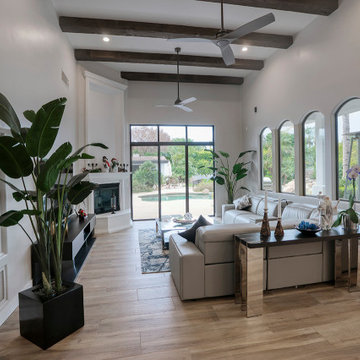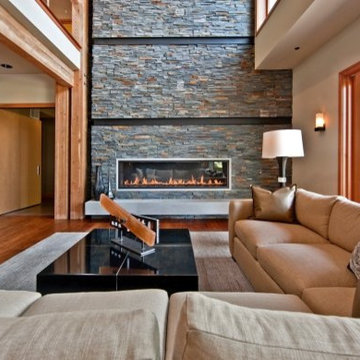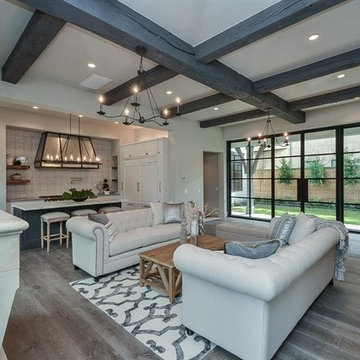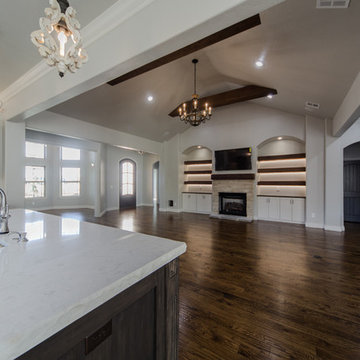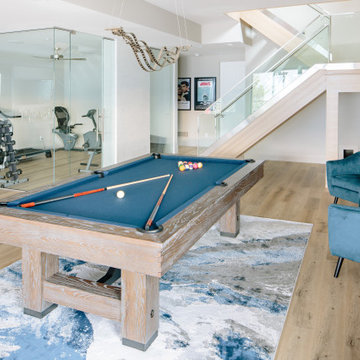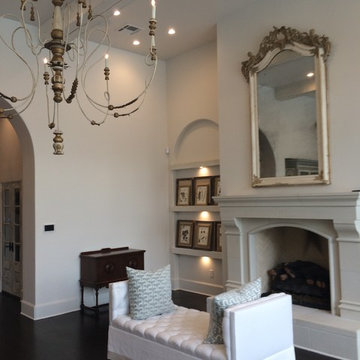Expansive Grey Family Room Design Photos
Refine by:
Budget
Sort by:Popular Today
141 - 160 of 797 photos
Item 1 of 3
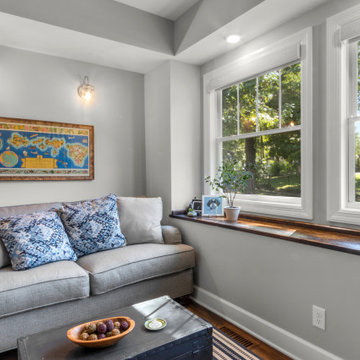
This quaint little cottage on Delavan Lake was stripped down, lifted up and totally transformed.
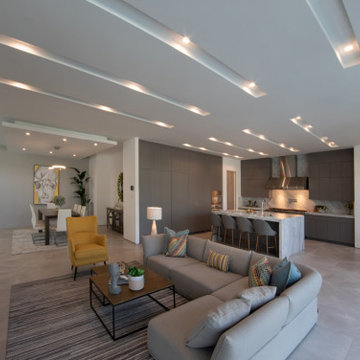
New construction of a 2-story single family residence, approximately 12,000 SF, 6 bedrooms, 6 bathrooms, 1 half bath with a 3 car garage
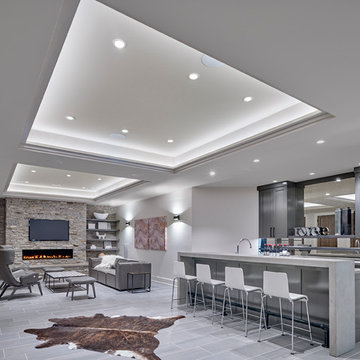
This lower level walk out family room is not only functional for fun family times but it is beautiful as well. The stone fireplace surround with linear fire bar and large screen TV/home theater screen makes for a cozy and comfortable evening at home. The large bar with concrete counter countertop is perfect for entertaining friends. Behind the doors on the left is a wine cellar and around the corner is another large and welcoming guest suite. The family room opens on to a lower terrace which takes one to the cabana. The cove lighting adds softness and makes the ceiling so interesting.
Don Pearse Photographers Inc
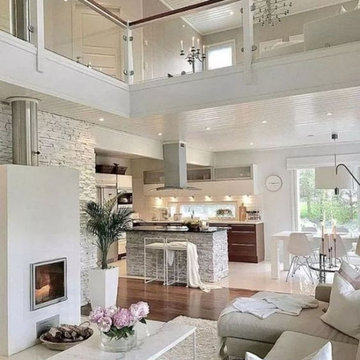
Contemporary home remodel with newly paved walls, glass stairway, new kitchen cabinetry, and island construction.
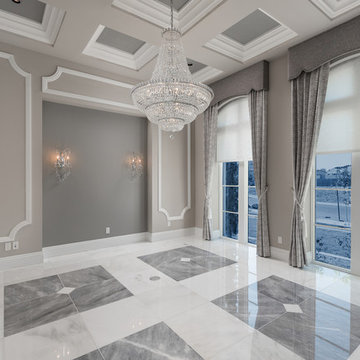
This gorgeous family room has floor-length windows bringing in natural light, coupled with a custom crystal chandelier and wall sconces.
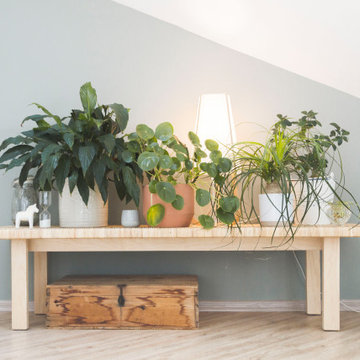
In diesem Wohn- & Essbereich wurden die von der Besitzerin geliebten und über Jahre liebevoll ausgesuchten alten Möbel & Accessoires neu in Szene gesetzt. Neue Polster, gezielt ausgewählte Wandfarben und moderne Elemente rücken diese Lieblingsstücke in ein ganz neues Licht.
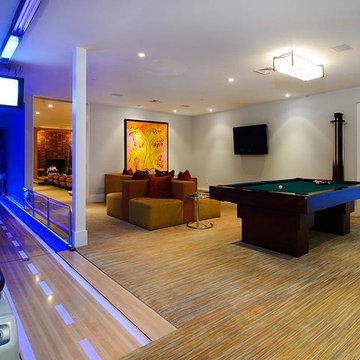
A section of the family activity room featuring a speciality lighted bowling alley, pool table, TV with view to the home movie theater.
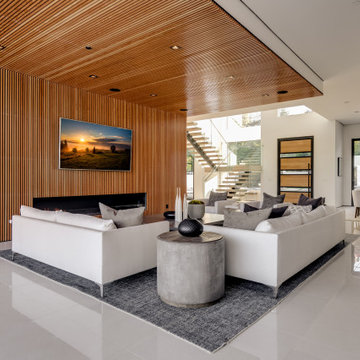
Open Concept Family Room, Featuring a 20' long Custom Made Douglas Fir Wood Paneled Wall with 15' Overhang, 10' Bio-Ethenol Fireplace, LED Lighting and Built-In Speakers.
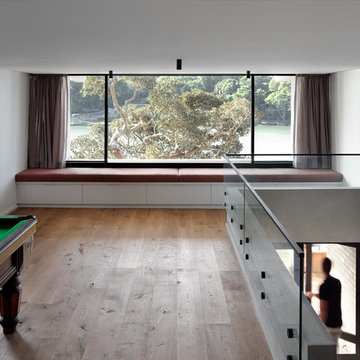
Engaged by the client to update this 1970's architecturally designed waterfront home by Frank Cavalier, we refreshed the interiors whilst highlighting the existing features such as the Queensland Rosewood timber ceilings.
The concept presented was a clean, industrial style interior and exterior lift, collaborating the existing Japanese and Mid Century hints of architecture and design.
A project we thoroughly enjoyed from start to finish, we hope you do too.
Photography: Luke Butterly
Construction: Glenstone Constructions
Tiles: Lulo Tiles
Upholstery: The Chair Man
Window Treatment: The Curtain Factory
Fixtures + Fittings: Parisi / Reece / Meir / Client Supplied
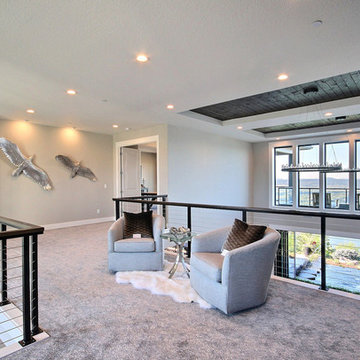
Named for its poise and position, this home's prominence on Dawson's Ridge corresponds to Crown Point on the southern side of the Columbia River. Far reaching vistas, breath-taking natural splendor and an endless horizon surround these walls with a sense of home only the Pacific Northwest can provide. Welcome to The River's Point.
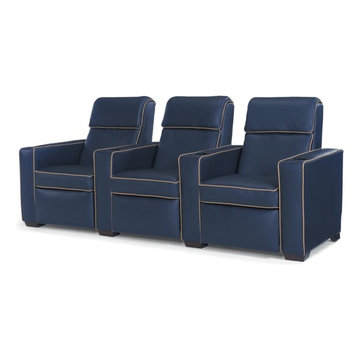
Expansive leather home theater seating. Shown here with a contrasting welt. Custom leather furniture has so many options, the sky is the limit as far as possibilities for this theater seating group.
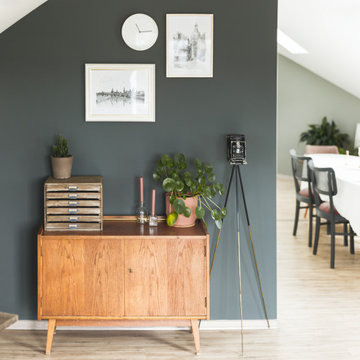
In diesem Wohn- & Essbereich wurden die von der Besitzerin geliebten und über Jahre liebevoll ausgesuchten alten Möbel & Accessoires neu in Szene gesetzt. Neue Polster, gezielt ausgewählte Wandfarben und moderne Elemente rücken diese Lieblingsstücke in ein ganz neues Licht.
Expansive Grey Family Room Design Photos
8
