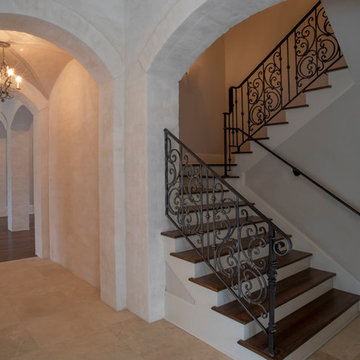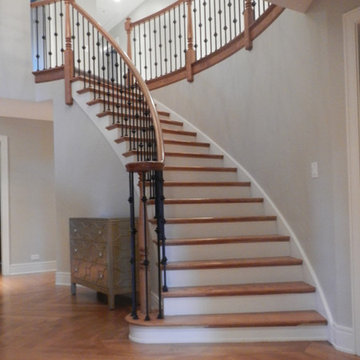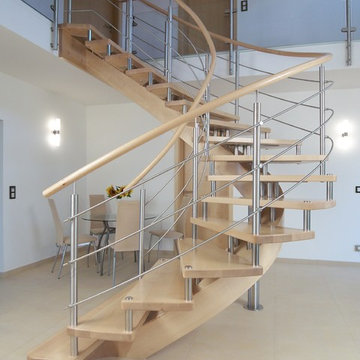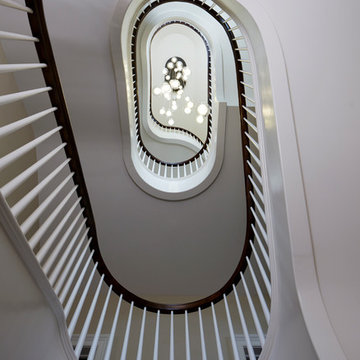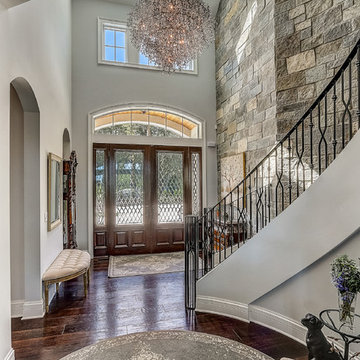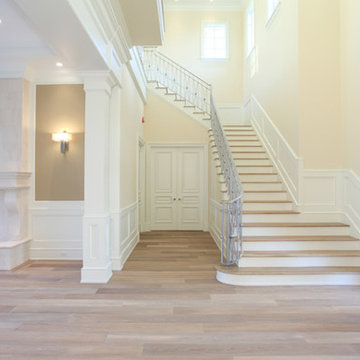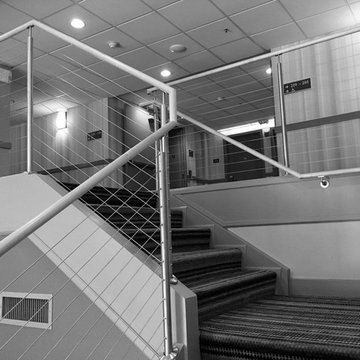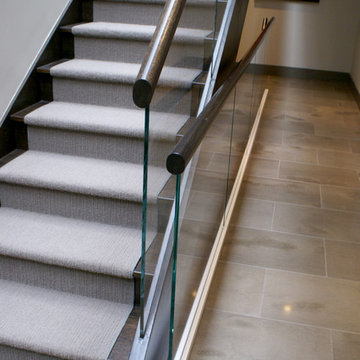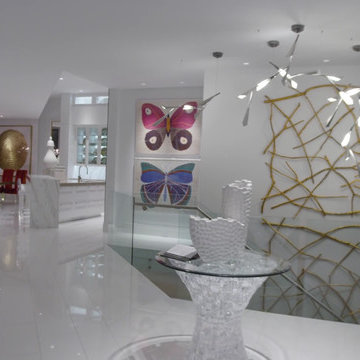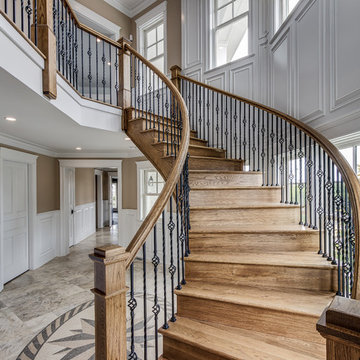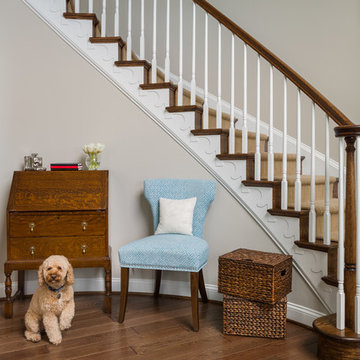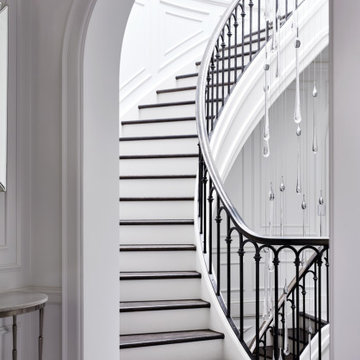Expansive Grey Staircase Design Ideas
Refine by:
Budget
Sort by:Popular Today
221 - 240 of 903 photos
Item 1 of 3
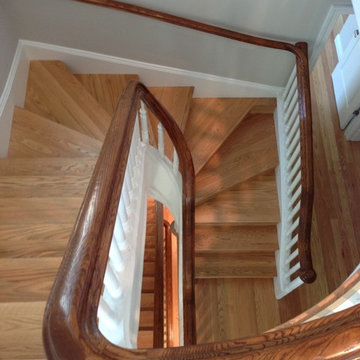
A prestigious builder in the metropolitan DC area has been trusting us since 2010 to design, build and install his clients' custom staircases; in this particular project we were able to create the perfect match for this old-world influenced-luxury townhome (near Marymount University & Washington Golf and Country Club). As soon as the main door opens you can enjoy this magnificent freestanding-180 degree structure blending nicely with the home's opulent millwork and handsome architectural details (painted stringers, read oak treads and risers, drum-style volute system, and painted-wooden balusters). CSC © 1976-2020 Century Stair Company. All rights reserved.
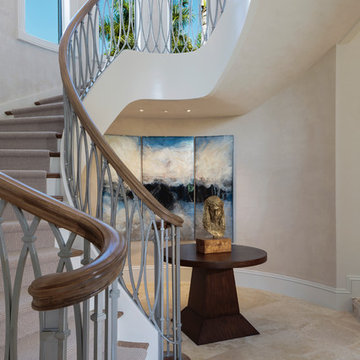
Designer: Lana Knapp, ASID/NCIDQ - Collins & DuPont
Photographer: Lori Hamilton - Hamilton Photography
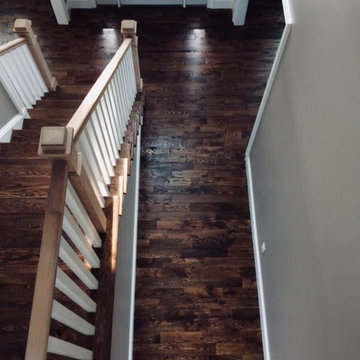
Project: Hardwood floor installation, sand, stain and finish. Wood: White Oak Color: Stain - Custom Color
Finish: Oil base, semi-gloss
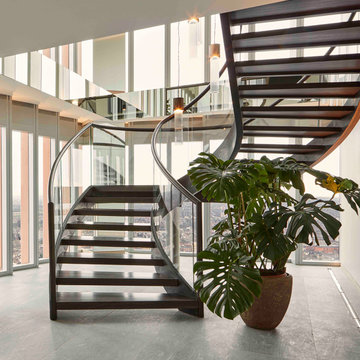
This glamorous duplex penthouse atop a new tower in the Stratford neighborhood of east London takes advantage of all the views of the city on the horizon beyond. A modern spiral stair whisks you up to the main living level with its open plan living and dining area. Along the crystal-like serrated edge of the tower, the penthouse has three bedrooms, including a spectacular master bedroom in the apex of the triangle
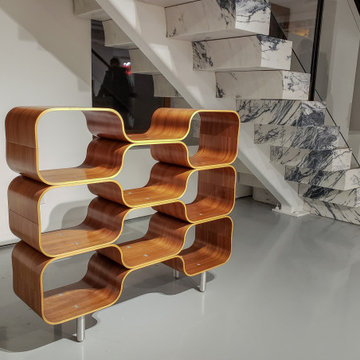
the stone was book-matched to accentuate the grain from the lower landing going up the stairs. Stairs were gapped 1/4" from each other to create a 'floating' effect.
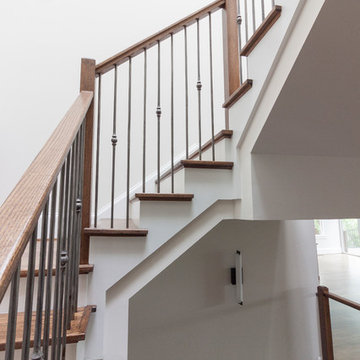
This extraordinary staircase design is graced with soaring ceilings and leads to a one of a kind top floor; the stairwell ceiling features automatic roof air windows, which allow plenty of natural light to travel throughout the open spaces surrounding the floating wooden treads, the glass balustrade system, and the beautiful forged balusters selected by the architectural team. CSC © 1976-2020 Century Stair Company. All rights reserved.
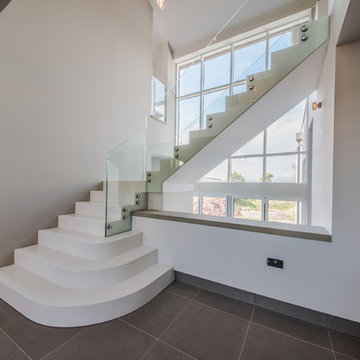
White Corian clad staircase with glass sides, metal fixing to secure, high gloss floor tiles.
Stone feature wall, hallway, wooden door.
Design Credit Space Fitting Furniture
Photo credit Shaun Jeffers Photography
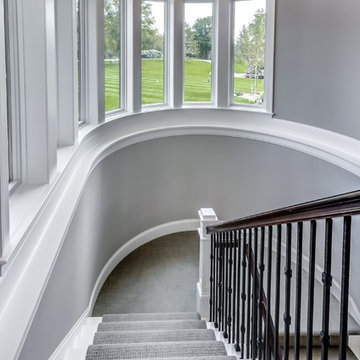
Upscale, luxurious living awaits you in this custom built Norton Home. Unique architectural features like the rounded staircase complement this innovative design. Set on a large rural lot with a beautiful lake view this is truly a private oasis.
Expansive Grey Staircase Design Ideas
12
