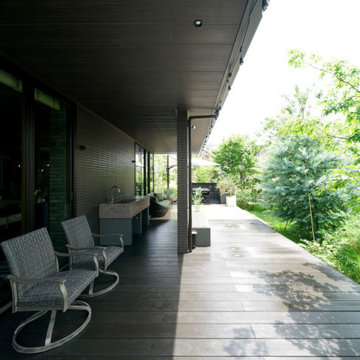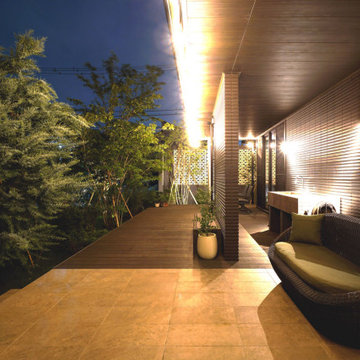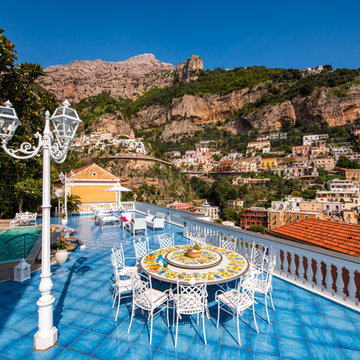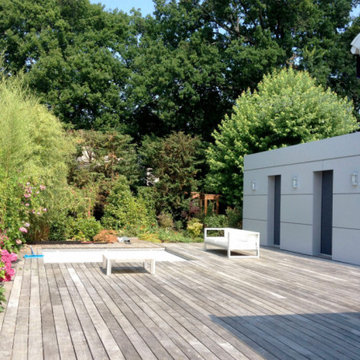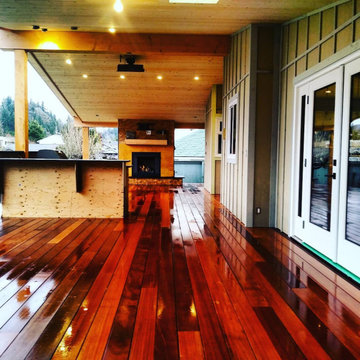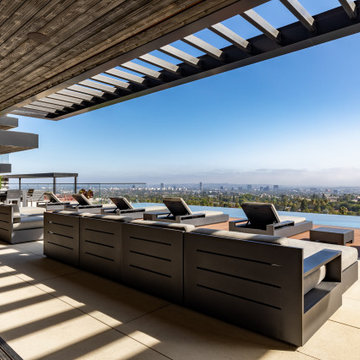Expansive Ground Level Deck Design Ideas
Refine by:
Budget
Sort by:Popular Today
61 - 80 of 293 photos
Item 1 of 3
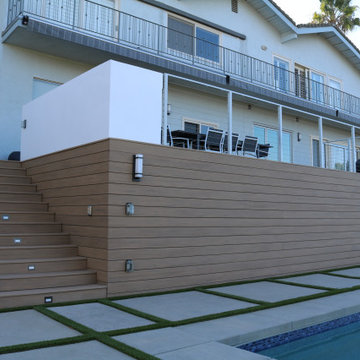
Deck staircase and skiting with a view of the house from pool area.
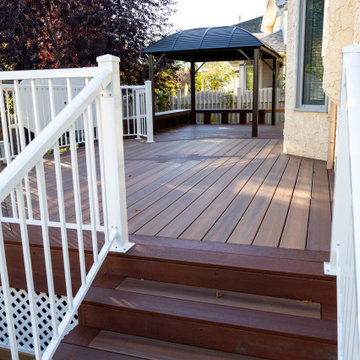
Two Tiered Double Bordered Composite Deck finished with Fiberon Cinnabar & Ipe. Custom Welded Railings with composite bench system & compass inlay
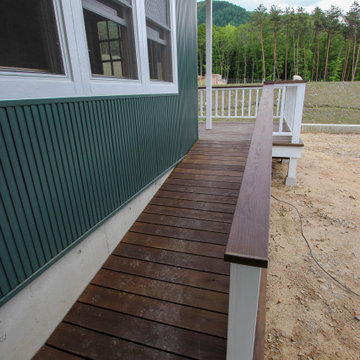
◆デッキサイズ:【住宅棟】12740×1800(5400)
【店舗棟】10465×2700(9550) ※いずれも変形
◆塗装色:オスモカラー
◆注入薬剤:SAAC及びACQ 併用
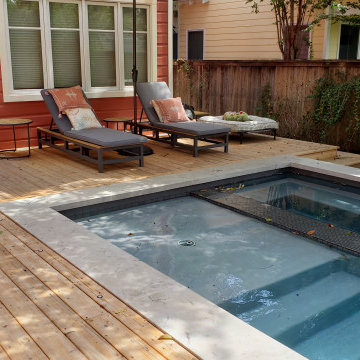
The deck we designed for these clients is elevated but not high enough to require railings. In the areas where a step down was needed, we created a wide, deep step running the length or width of the deck. These wide steps can even provide a convenient place to sit!
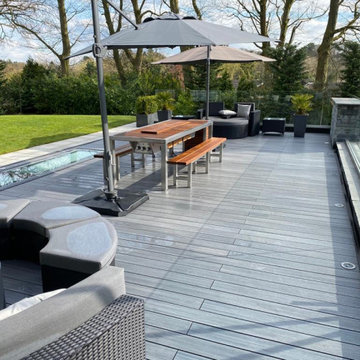
Our top of the line Angara Maximus social grilling table in a beautiful outdoor setting at one of our customers in Manchester, England, UK
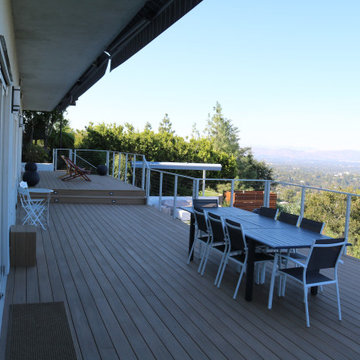
Beautiful view from upper deck level with cable railings and metal frame.
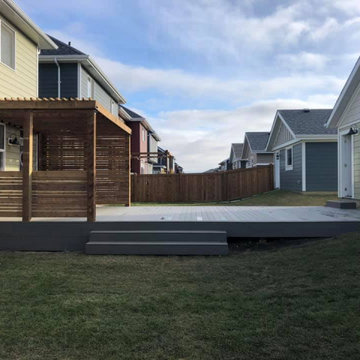
Modern Style Pergola on Composite Deck in Timbertech Silver Maple with Welded Railings
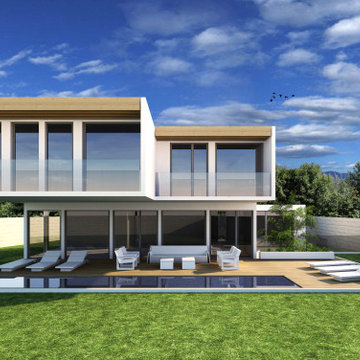
VIVIENDA MODULAR MARBESA 4+5 en la Urb. Marbesa de Marbella. (Málaga).
Proyecto: TRES60 Arquitectura
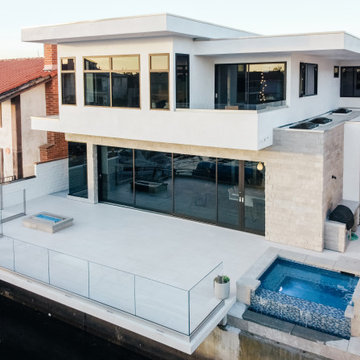
An aerial rear view from the harbour conveys the expansiveness of the outdoor deck and living area, which features a fire pit and infinity-edge spa, accessed via a multi-slide door system
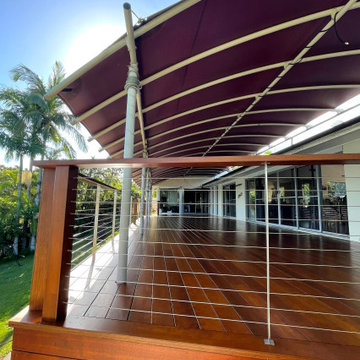
Amazing transformation at this home in Mermaid Waters that overlooks the beautiful Lake Hugh Muntz. These clients had their rundown patio replaced with a huge 100m2 deck. The results look fantastic and our clients are over the moon.
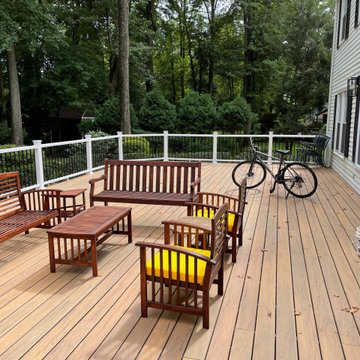
DECK WAS REFINISHED COMPLETELY
FROM 2 LEVELS TO 1 AND NEW RAILING WITH LED LIGHTS
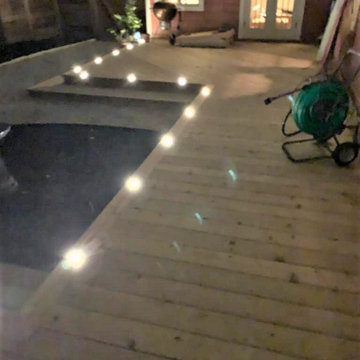
How do you like these tiny LED deck lights we installed along the borders of the deck? These little lights add safety and provide ambiance after dark. They are actually inserted into the surface of the boards.
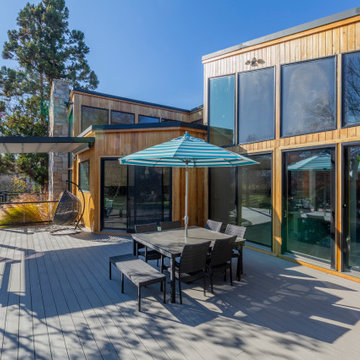
Uncovered area with dining table seating, large sliders that lead outside from the family room
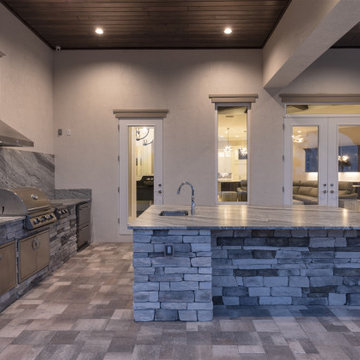
BACKYARD PRESENTATION
The expansive paver pool deck features incredible spaces to relax and entertain. This view of the back of the home showes the placement of a well equipped summer kitchen with enormous granite topped island, covered and open spaces as well as a stepped deck that enhances the infinite pool view
Expansive Ground Level Deck Design Ideas
4
