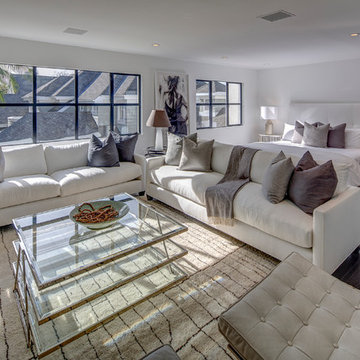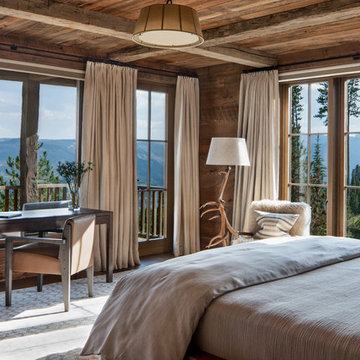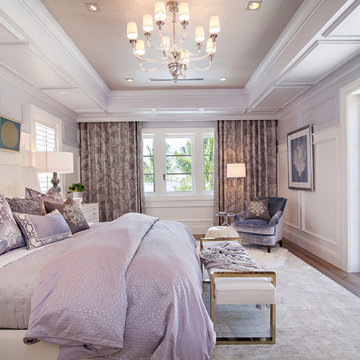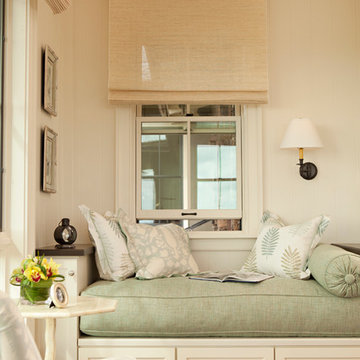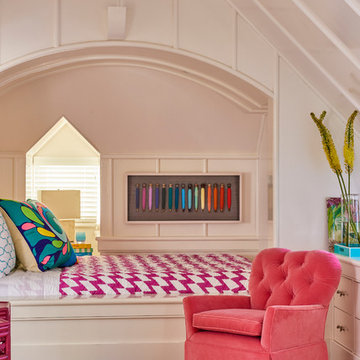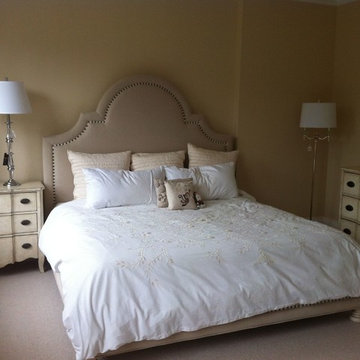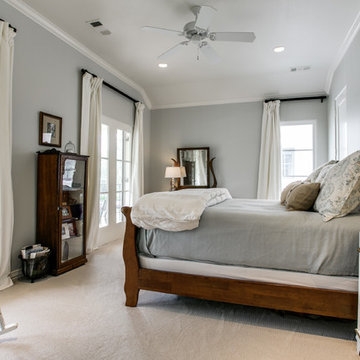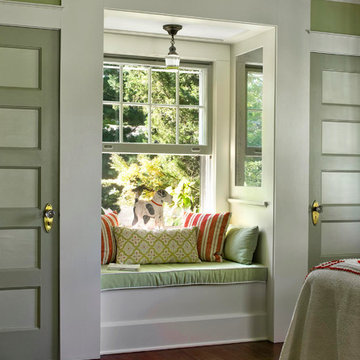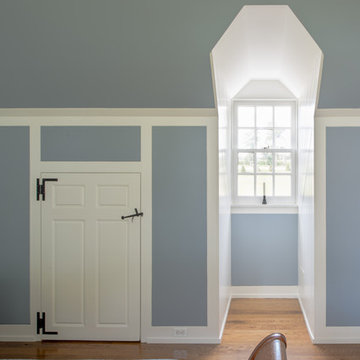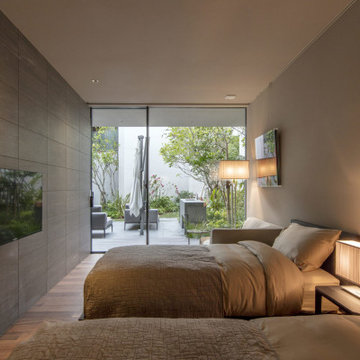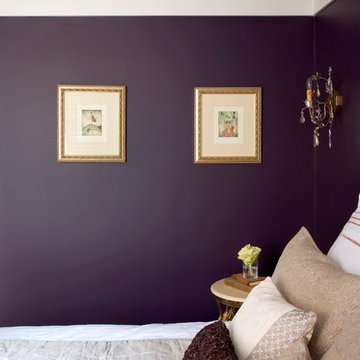Expansive Guest Bedroom Design Ideas
Refine by:
Budget
Sort by:Popular Today
1 - 20 of 1,461 photos
Item 1 of 3
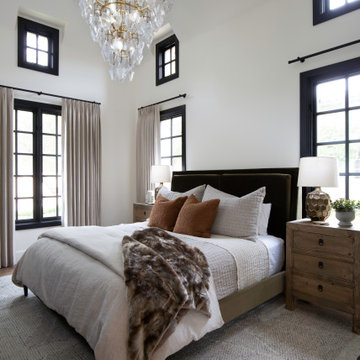
Our Sagebrush Chateau project exudes livable luxury, seamlessly blending contemporary design with warm textures and rich materials, offering a luxurious getaway for family and friends alike.
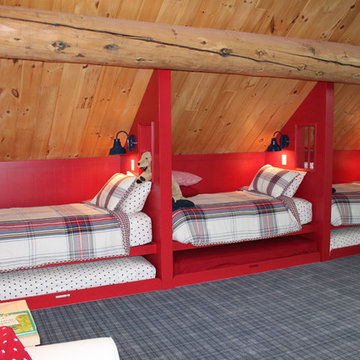
A "Bunkhouse" style room for the owners' grandchildren. Trundles under each bed allow for six kids in separate beds.
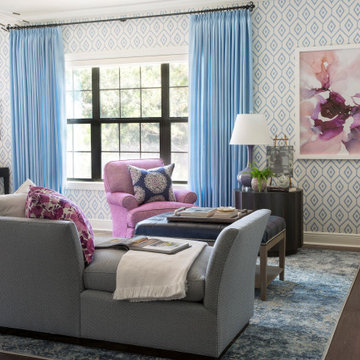
A large bedroom and sitting area is decked out with blue and white wallpaper. A chaise lounge and swivel chair create a sitting area to read or watch tv. Blue curtains frame the view to a green space in the backyard. A large abstract painting in lavender and blush is a counterpoint to the primarily blue space.
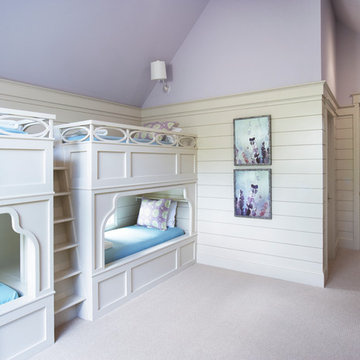
Lake Front Country Estate Girls Bunk Room, design by Tom Markalunas, built by Resort Custom Homes. Photography by Rachael Boling.
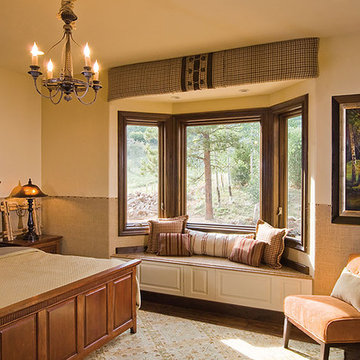
Master Bedroom with Bay windows - Picture & Casement windows.
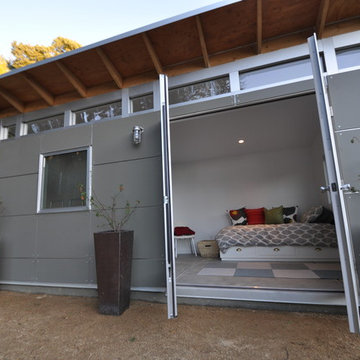
A satellite room for guests or the family member who needs their a space of their own just steps from home. Planned via our Designer Series.
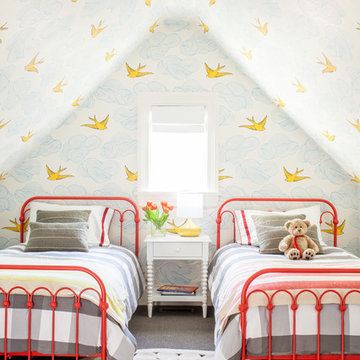
Interior Design, Custom Furniture Design, & Art Curation by Chango & Co.
Photography by Raquel Langworthy
See the project in Architectural Digest
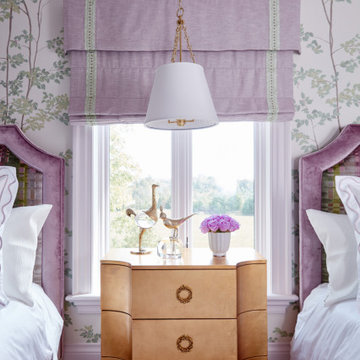
This estate is a transitional home that blends traditional architectural elements with clean-lined furniture and modern finishes. The fine balance of curved and straight lines results in an uncomplicated design that is both comfortable and relaxing while still sophisticated and refined. The red-brick exterior façade showcases windows that assure plenty of light. Once inside, the foyer features a hexagonal wood pattern with marble inlays and brass borders which opens into a bright and spacious interior with sumptuous living spaces. The neutral silvery grey base colour palette is wonderfully punctuated by variations of bold blue, from powder to robin’s egg, marine and royal. The anything but understated kitchen makes a whimsical impression, featuring marble counters and backsplashes, cherry blossom mosaic tiling, powder blue custom cabinetry and metallic finishes of silver, brass, copper and rose gold. The opulent first-floor powder room with gold-tiled mosaic mural is a visual feast.
Expansive Guest Bedroom Design Ideas
1
