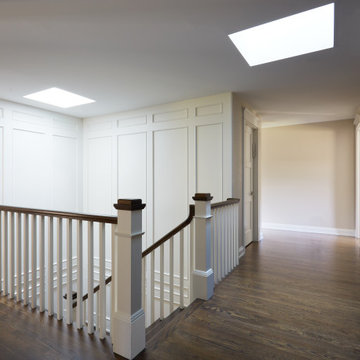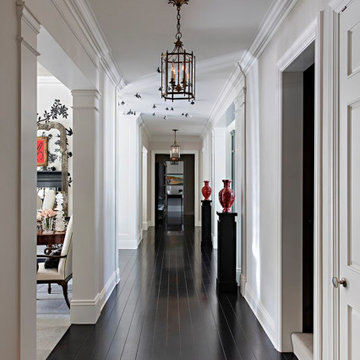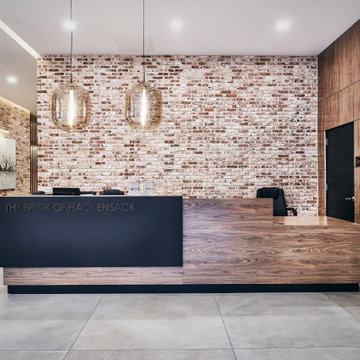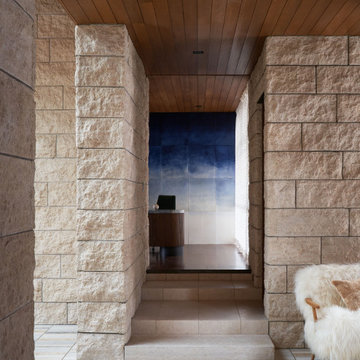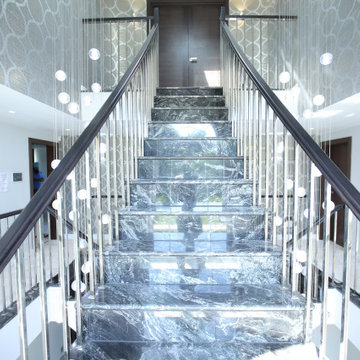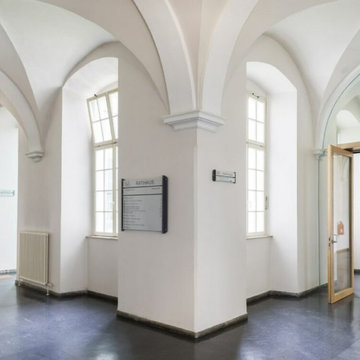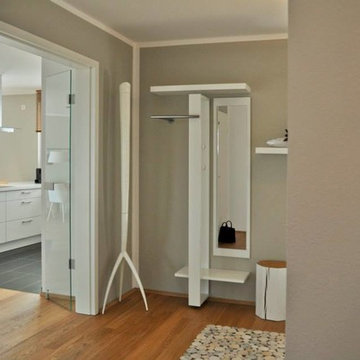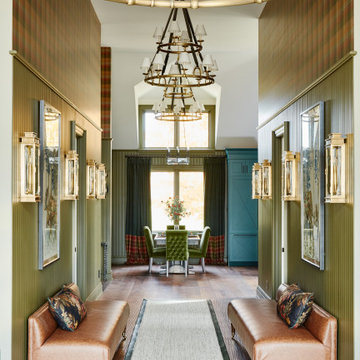Expansive Hallway Design Ideas
Refine by:
Budget
Sort by:Popular Today
81 - 100 of 195 photos
Item 1 of 3
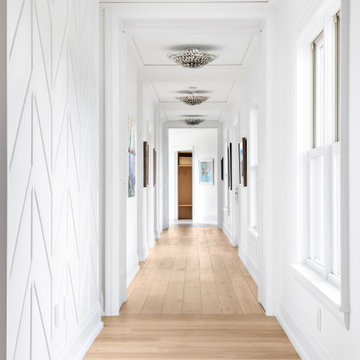
Our clients hired us to completely renovate and furnish their PEI home — and the results were transformative. Inspired by their natural views and love of entertaining, each space in this PEI home is distinctly original yet part of the collective whole.
We used color, patterns, and texture to invite personality into every room: the fish scale tile backsplash mosaic in the kitchen, the custom lighting installation in the dining room, the unique wallpapers in the pantry, powder room and mudroom, and the gorgeous natural stone surfaces in the primary bathroom and family room.
We also hand-designed several features in every room, from custom furnishings to storage benches and shelving to unique honeycomb-shaped bar shelves in the basement lounge.
The result is a home designed for relaxing, gathering, and enjoying the simple life as a couple.
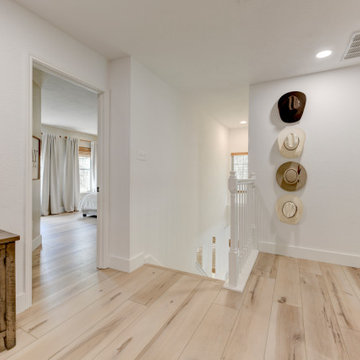
Warm, light, and inviting with characteristic knot vinyl floors that bring a touch of wabi-sabi to every room. This rustic maple style is ideal for Japanese and Scandinavian-inspired spaces. With the Modin Collection, we have raised the bar on luxury vinyl plank. The result is a new standard in resilient flooring. Modin offers true embossed in register texture, a low sheen level, a rigid SPC core, an industry-leading wear layer, and so much more.
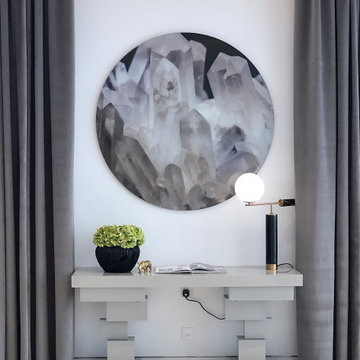
Thoughtfully designed to every detail.
Round Metal wall art detail on the walls visually grabs your attention soon as you access the elevator to the 2nd floor, and the stunning metal-based table is a special sculptural piece in the hallway.
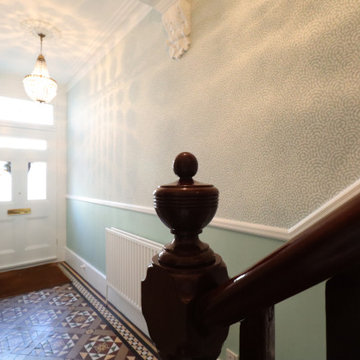
This hallway restoration started from removing all wallpaper, making all walls and ceilings good, repair water damage. The next new wallrock system was applied - reinforced Lining paper. Everything was restored including with dustless sanding system and bespoke paint application.
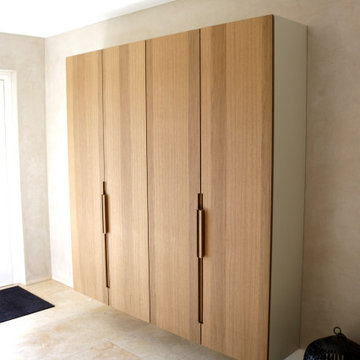
Direkt neben der Hauseingangstür befindet sich ein Garderobenschrank für Kleidung und weitere Utensilien mit furnierten Türen. Die Türen haben eine besondere Griffnut, sowie einen filigranen Holzgriff.
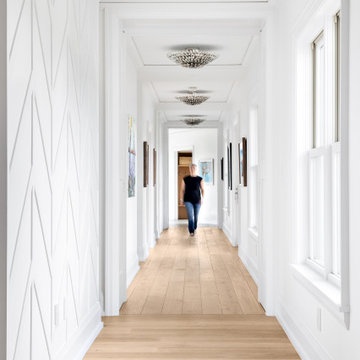
Our clients hired us to completely renovate and furnish their PEI home — and the results were transformative. Inspired by their natural views and love of entertaining, each space in this PEI home is distinctly original yet part of the collective whole.
We used color, patterns, and texture to invite personality into every room: the fish scale tile backsplash mosaic in the kitchen, the custom lighting installation in the dining room, the unique wallpapers in the pantry, powder room and mudroom, and the gorgeous natural stone surfaces in the primary bathroom and family room.
We also hand-designed several features in every room, from custom furnishings to storage benches and shelving to unique honeycomb-shaped bar shelves in the basement lounge.
The result is a home designed for relaxing, gathering, and enjoying the simple life as a couple.
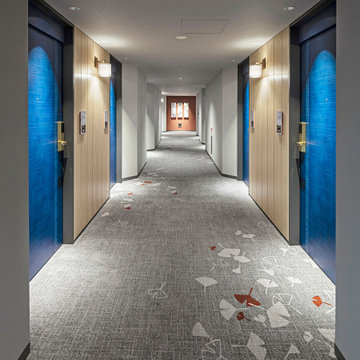
Service : Guest Rooms
Location : 大阪市中央区
Area : 2 rooms
Completion : AUG / 2018
Designer : T.Fujimoto / R.Kubota
Photos : Kenta Hasegawa
Link : http://www.swissotel-osaka.co.jp/
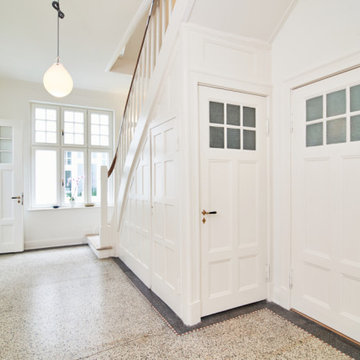
Renovierter Eingangsbereich in dem der alte Terrazzofußboden erhalten ist. Treppenaufgang mit Kassetten verkleidet.
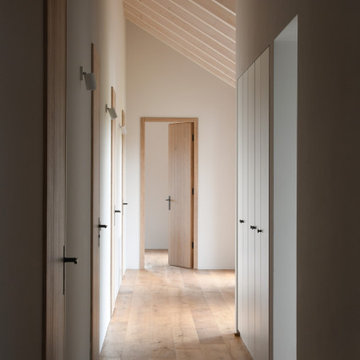
Entlang des großzügigen Spielflurs reihen sich die privaten Rückzugsräume. Große Fenster lassen viel Licht einfallen und gestatten den Blick in den großen Garten. Die offene Holzbalkendecke gliedert den langen Flur, schafft wohnliche Atmosphäre und ein schönes Lichtspiel.
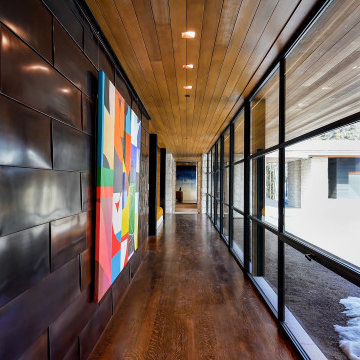
This hall of windows on the main floor maintains the overall effect of panoramic openness and abundance of natural light, with complimentary copper-cladding to softly reflect.
Custom windows, doors, and hardware designed and furnished by Thermally Broken Steel USA.
Other sources:
Kuro Shou Sugi Ban Charred Cypress Cladding, Oak floors, and Hemlock ceilings by reSAWN TIMBER Co.
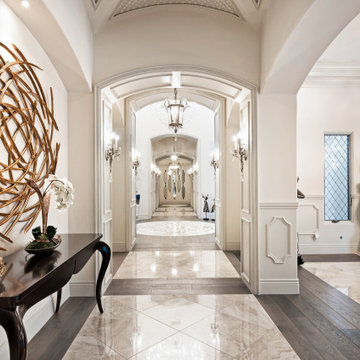
Hallway with vaulted ceilings, custom wall sconces, and a marble and wood floor.
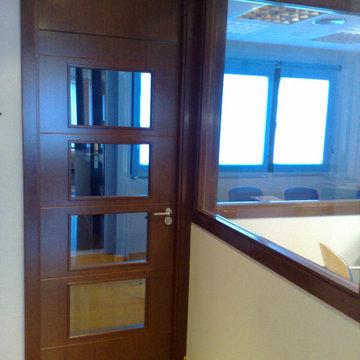
Acondicionamiento de nave para uso de oficina de
unos 275 metros cuadrados construidos en dos plantas. Se realizaron todos los acabados de la nave,
encargándonos incluso del suministro y colocación de todo el mobiliario.
Revestimiento decorativo de fibra de vidrio. Ideal para paredes o techos interiores en edificios nuevos o antiguos. En combinación con pinturas de alta calidad aportan a cada ambiente un carácter personal además de proporcionar una protección especial en paredes para zonas de tráfico intenso, así como, la eliminación de fisuras. Estable, resistente y permeable al vapor.
Suministro y colocación de alicatado con azulejo liso, recibido con mortero de cemento, extendido sobre toda la cara posterior de la pieza y ajustado a punta de paleta, rellenando con el mismo mortero los huecos que pudieran quedar. Incluso parte proporcional de preparación de la superficie soporte mediante humedecido de la fábrica, salpicado con mortero de cemento fluido y repicado de la superficie de elementos de hormigón; replanteo, cortes, cantoneras de PVC, y juntas; rejuntado con lechada de cemento blanco.
Suministro y colocación de pavimento laminado, de lamas, resistencia a la abrasión AC4, formado por tablero hidrófugo, de 3 tablillas, cara superior de laminado decorativo de una capa superficial de protección plástica. Todo el conjunto instalado en sistema flotante machihembrado sobre manta de espuma, para aislamiento a ruido de impacto. Incluso parte proporcional de molduras cubrejuntas, y accesorios de montaje para el pavimento laminado.
Solado porcelanato en dos colores, acabado pulido. Incluso cortes especiales circulares.
Expansive Hallway Design Ideas
5
