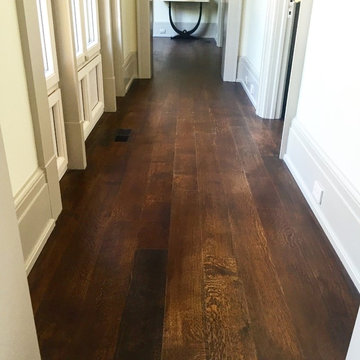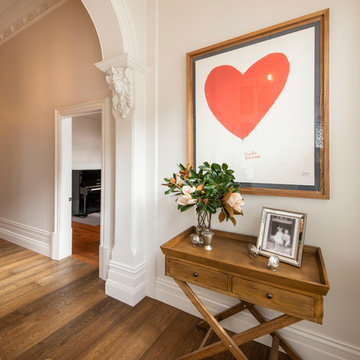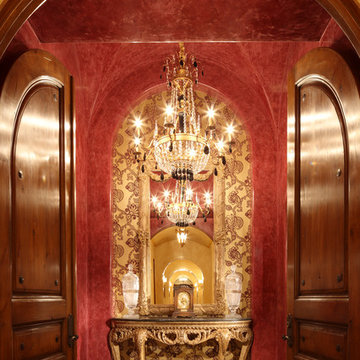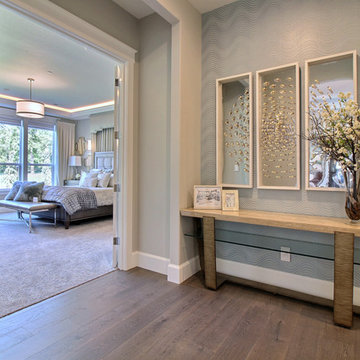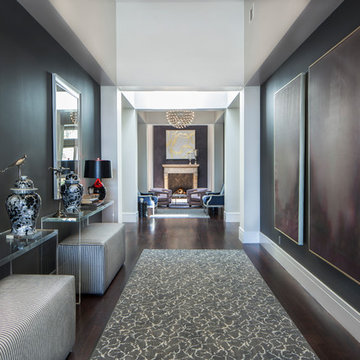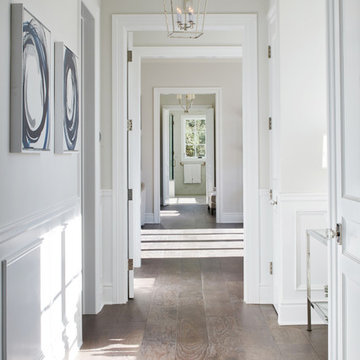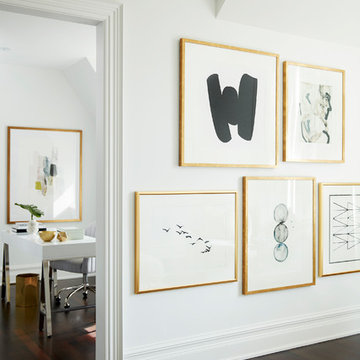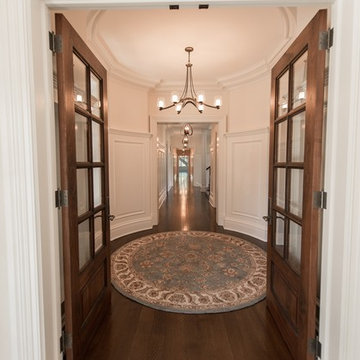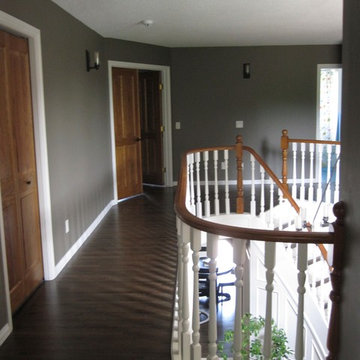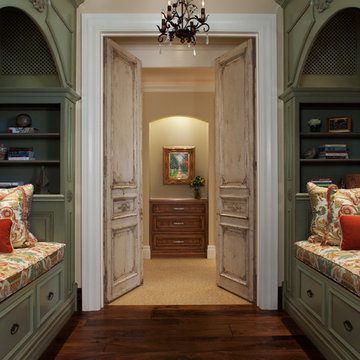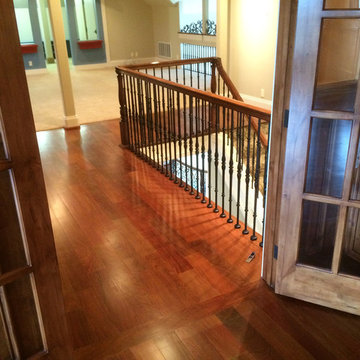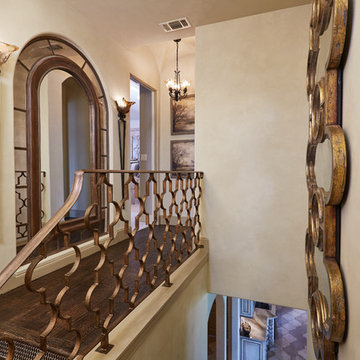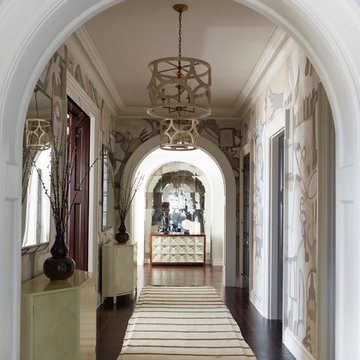Expansive Hallway Design Ideas with Dark Hardwood Floors
Refine by:
Budget
Sort by:Popular Today
121 - 140 of 429 photos
Item 1 of 3
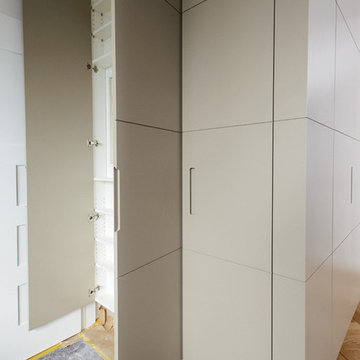
Wolfgang Nürbauer
Einbauschrank zur Aufbewahrung von Mänteln, Jacken und Schuhen
Ein Teil des Schranks verblendet den Stromverteiler und kann für Schuhe genutzt werden.
Ein Element dient zum Verstauen der Reinigungsutensilien da in der Wohnung keine Abstellkammer vorhanden ist.
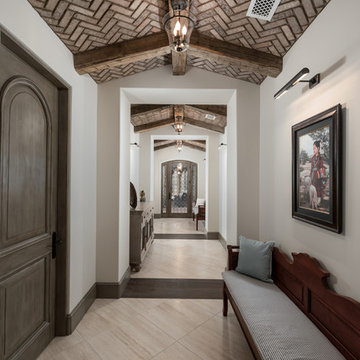
We love this hallway's brick ceilings with exposed beams, natural flooring, and lighting fixtures.
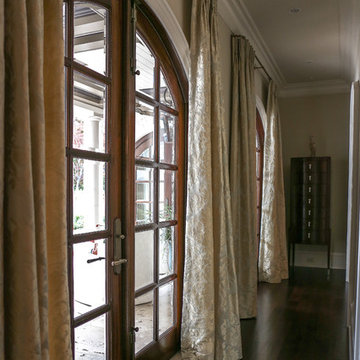
Three sets of walnut French doors were custom-made by a local shop and provide access to the wide, covered terraces overlooking the pool. The gallery runs alongside the dining room and Butler's pantry. The design is duplicated on the other side so that the two halls offer extend from the front entry to the second foyer, providing access to the center sweeping staircase. Damask silk fabric in cream and pale aqua adorn the windows where the simple bent rod return hardware from Kravet is repeated.
Designed by Melodie Durham of Durham Designs & Consulting, LLC. Photo by Livengood Photographs [www.livengoodphotographs.com/design].
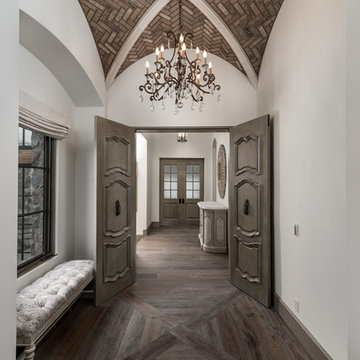
A vaulted brick ceiling, a bedroom's double entry doors, baseboards, and a custom wood floor.
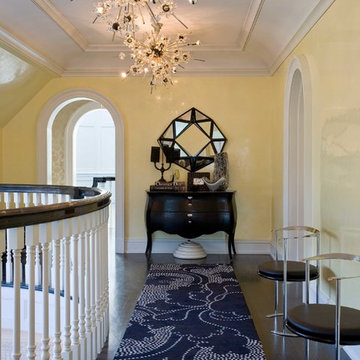
Dramatic hallways with custom Nicole Fuller Interiors light fixtures, carpet, and graphic mirror. Side chairs by Azucenaand an antique chest of black lacquered drawers. Yellow wall color.
The owners of this upstate New York home are a young and upbeat family who were seeking a country retreat that exuded their modern, eclectic style. The original 28,000 square foot house was over a hundred years old with elegant bones but structural issues that required the structure to be almost completely rebuilt. The goal was to create a series of unique and contemporary interiors that would layer beautifully with the original architecture of the home. Nicole Fuller created room after room of grand, eye-popping spaces that, as a whole, still function as a cozy and intimate family home.
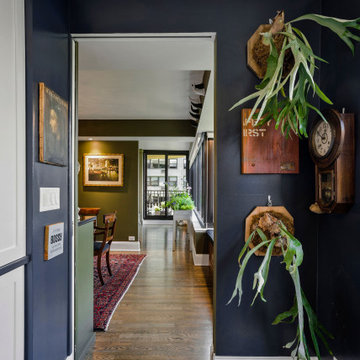
This stunning multiroom remodel spans from the kitchen to the bathroom to the main areas and into the closets. Collaborating with Jill Lowe on the design, many beautiful features were added to this home. The bathroom includes a separate tub from the shower and toilet room. In the kitchen, there is an island and many beautiful fixtures to compliment the white cabinets and dark wall color. Throughout the rest of the home new paint and new floors have been added.
Expansive Hallway Design Ideas with Dark Hardwood Floors
7
