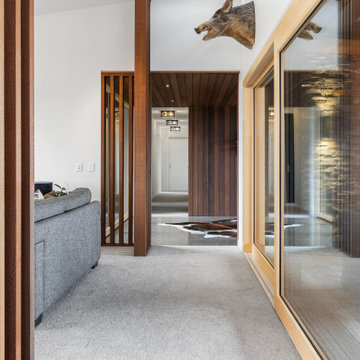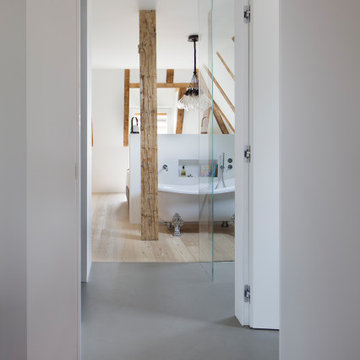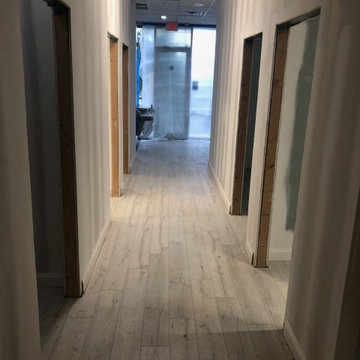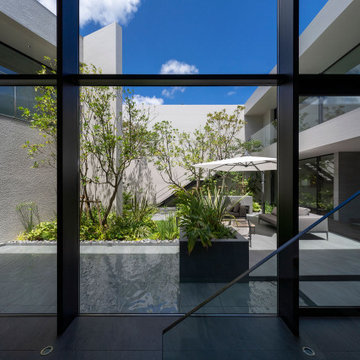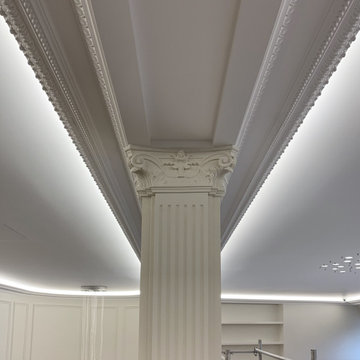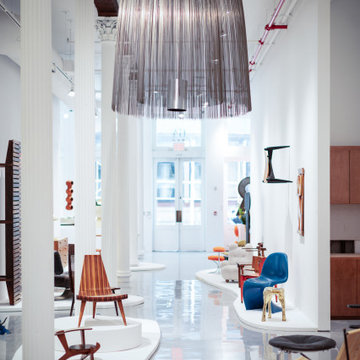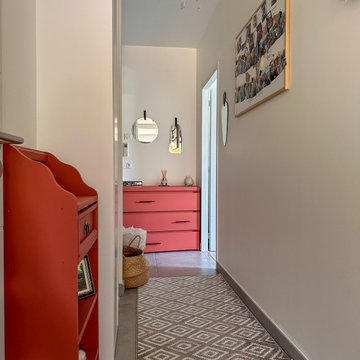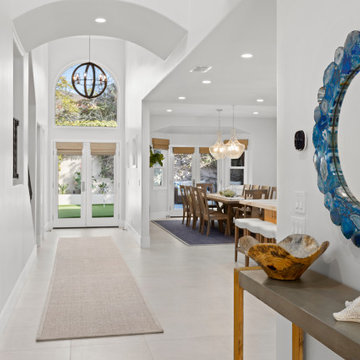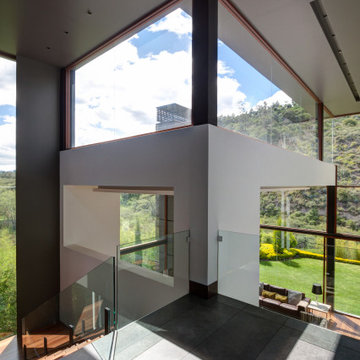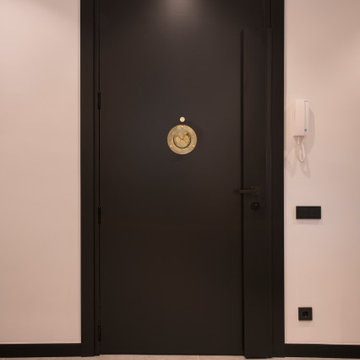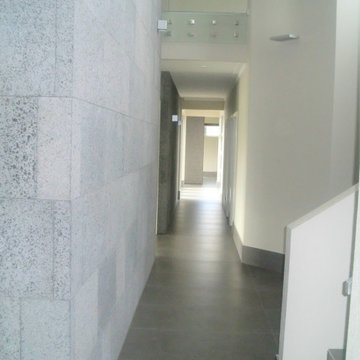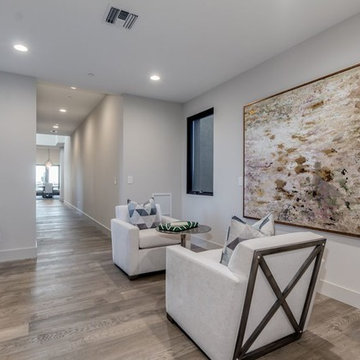Expansive Hallway Design Ideas with Grey Floor
Refine by:
Budget
Sort by:Popular Today
141 - 160 of 196 photos
Item 1 of 3
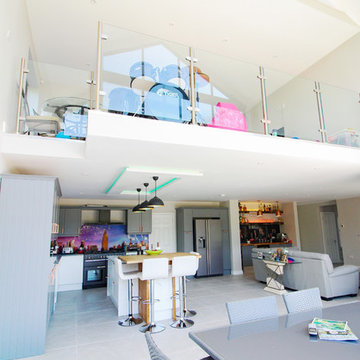
The two-storey extension not only allowed our customers to create a new kitchen but also to create a glorious landing space on the upper floor as well. The glass paneling creates a regal impression as you survey the vast expanse below.
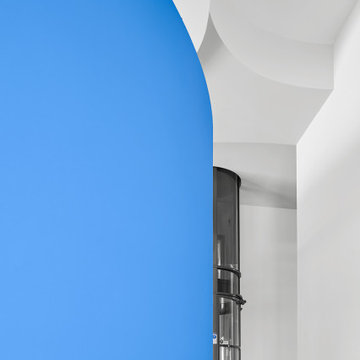
This is the top of the main entry stair folding into the home portion of the hangar home. The top of this stair is an Elevator.
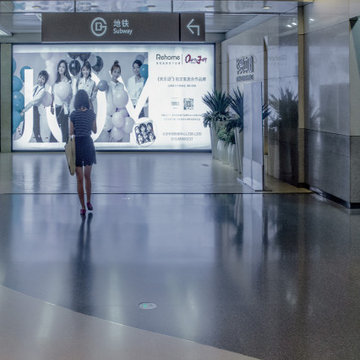
We like to think of marble agglomerate as a modern Venetian terrazzo that, thanks to its great style and performance, is the perfect solution for an endless array of projects, from the retail outlets of major fashion houses to prestigious business offices around the world, as well as for the exterior cladding for entire buildings. Constant investment in technology throughout the production process ensures certified high standards of quality, and our high level of production capacity.
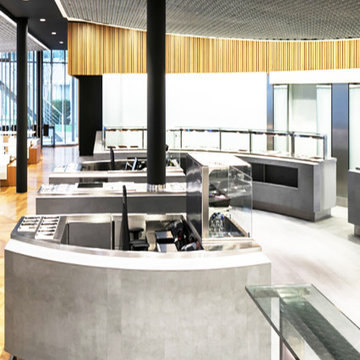
Calce Tortora is an ever trendy colour from the Calce catalogue by Laminam. Neutral colours are becoming increasingly popular for interior design as they are ideal for a wide range of combinations, from fabrics to furniture design. The effect of Calce Tortora will be that of a freshly-plastered wall, ready to satisfy every design requirement. This is the mission of Calce, a range that conveys the pleasure of essentiality, without renouncing grace and style.
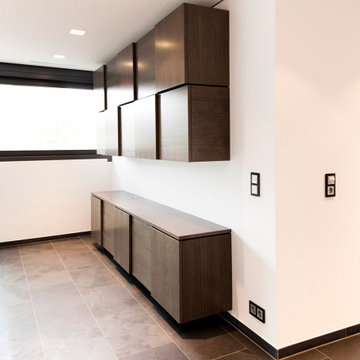
Ein moderner Wandschrank mit Holzfronten bietet im Flur des Obergeschosses etwas Stauraum.
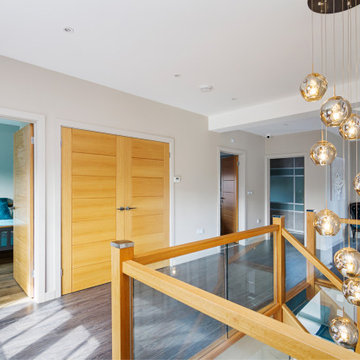
Project Completion
The property is an amazing transformation. We've taken a dark and formerly disjointed house and broken down the rooms barriers to create a light and spacious home for all the family.
Our client’s love spending time together and they now they have a home where all generations can comfortably come together under one roof.
The open plan kitchen / living space is large enough for everyone to gather whilst there are areas like the snug to get moments of peace and quiet away from the hub of the home.
We’ve substantially increased the size of the property using no more than the original footprint of the existing house. The volume gained has allowed them to create five large bedrooms, two with en-suites and a family bathroom on the first floor providing space for all the family to stay.
The home now combines bright open spaces with secluded, hidden areas, designed to make the most of the views out to their private rear garden and the landscape beyond.
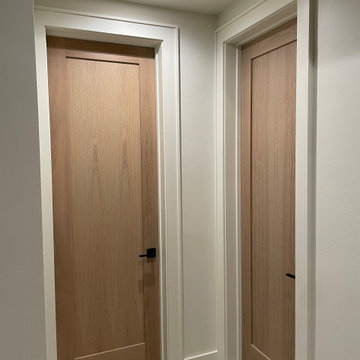
Rocky Mountain Finishes provided the prefinished Allura and James Hardie fiber cement siding and soffit; as well as, the hardwood flooring, interior trim, stairs treads, and cedar soffit.
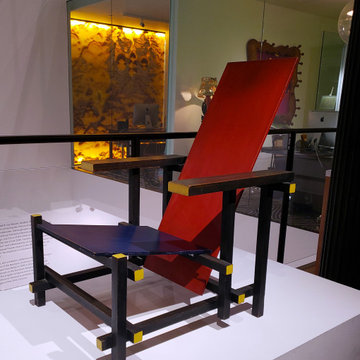
a back-lit onyx wall in an administrator's office makes the perfect backdrop for this icon of chair design
Expansive Hallway Design Ideas with Grey Floor
8
