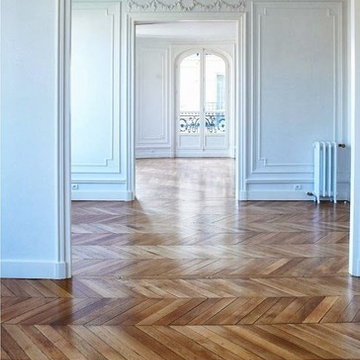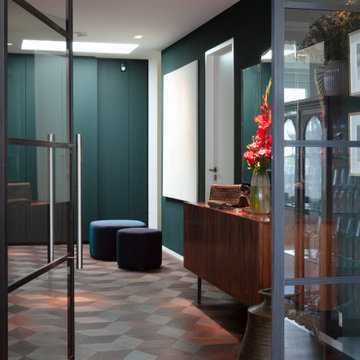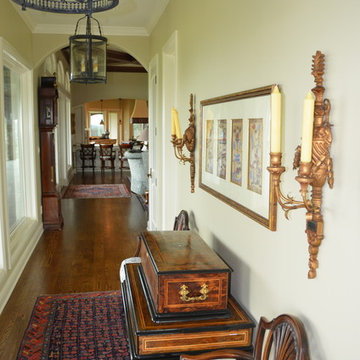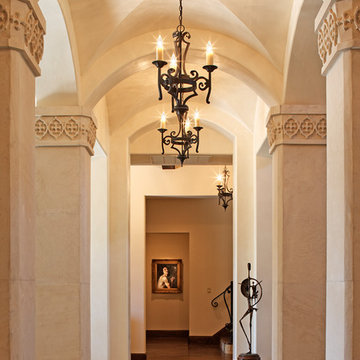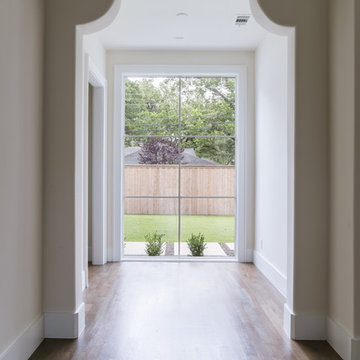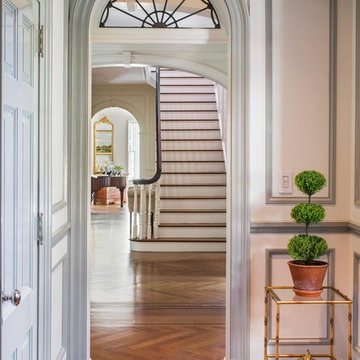Expansive Hallway Design Ideas with Medium Hardwood Floors
Refine by:
Budget
Sort by:Popular Today
61 - 80 of 541 photos
Item 1 of 3
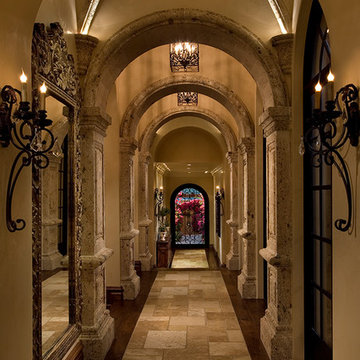
This Italian Villa hallway features vaulted ceilings and arches accompanied by chandeliers. The tile and wood flooring design run throughout the hallway.
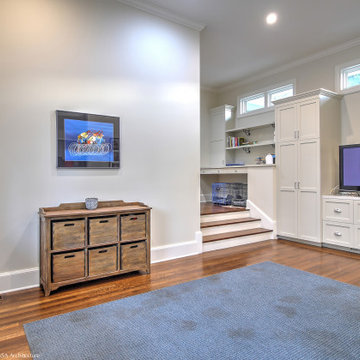
Rear service entrance hallway expanded to serve multiple purposes. Exercise area, sports equipment storage, tv for streaming exercise programs.
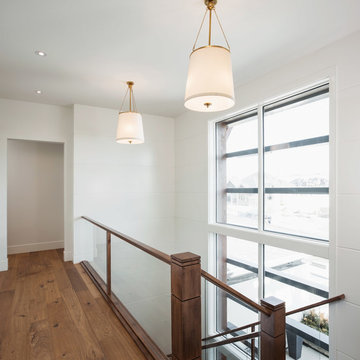
Further enhancing the bright airy feel of the staircase are two chandeliers that echo the light from two stories of windows with exterior grills.
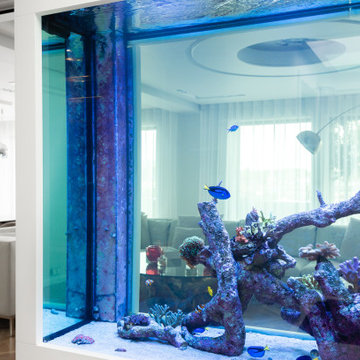
The creation of a giant fish tank in a house renovation project . The project involved cranes, steel frames, delicate corals, secondary tanks and a lot of water. Final weight - nearly 1000 KG. Nice project - we love a challenge
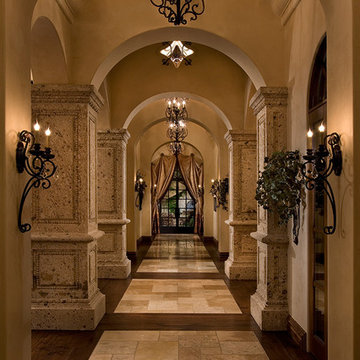
Custom Luxury homes using wood and tile inlay for the floors by Fratantoni Interior Designers.
Follow us on Pinterest, Facebook, Instagram and Twitter for more inspiring photos!
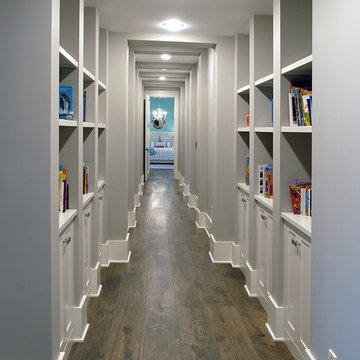
Industrial, Zen and craftsman influences harmoniously come together in one jaw-dropping design. Windows and galleries let natural light saturate the open space and highlight rustic wide-plank floors. Floor: 9-1/2” wide-plank Vintage French Oak Rustic Character Victorian Collection hand scraped pillowed edge color Komaco Satin Hardwax Oil. For more information please email us at: sales@signaturehardwoods.com
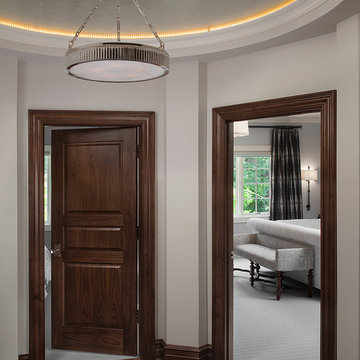
Builder: J. Peterson Homes
Interior Designer: Francesca Owens
Photographers: Ashley Avila Photography, Bill Hebert, & FulView
Capped by a picturesque double chimney and distinguished by its distinctive roof lines and patterned brick, stone and siding, Rookwood draws inspiration from Tudor and Shingle styles, two of the world’s most enduring architectural forms. Popular from about 1890 through 1940, Tudor is characterized by steeply pitched roofs, massive chimneys, tall narrow casement windows and decorative half-timbering. Shingle’s hallmarks include shingled walls, an asymmetrical façade, intersecting cross gables and extensive porches. A masterpiece of wood and stone, there is nothing ordinary about Rookwood, which combines the best of both worlds.
Once inside the foyer, the 3,500-square foot main level opens with a 27-foot central living room with natural fireplace. Nearby is a large kitchen featuring an extended island, hearth room and butler’s pantry with an adjacent formal dining space near the front of the house. Also featured is a sun room and spacious study, both perfect for relaxing, as well as two nearby garages that add up to almost 1,500 square foot of space. A large master suite with bath and walk-in closet which dominates the 2,700-square foot second level which also includes three additional family bedrooms, a convenient laundry and a flexible 580-square-foot bonus space. Downstairs, the lower level boasts approximately 1,000 more square feet of finished space, including a recreation room, guest suite and additional storage.
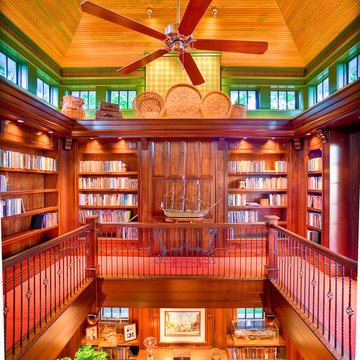
vaulted patina wood bead board ceiling in 2 story library.
Cottage Style home on coveted Bluff Drive in Harbor Springs, Michigan, overlooking the Main Street and Little Traverse Bay.
Architect - Stillwater Architecture, LLC
Construction - Dick Collie Construction
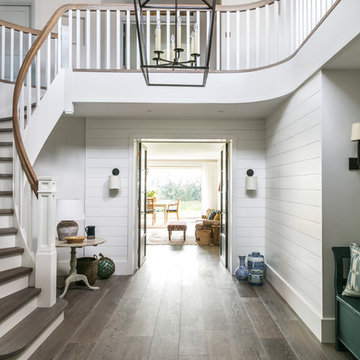
View showing the double storey entry hall with a rounded staircase and double door entry through to the kitchen. The wood flooring with grey wide planks, shiplap cladded walls and bronze wall lights give a crisp contemporary edge but enough texture and warmth to keep it feeling cosy and casual. For the space under the stairs we put in a grey wood table and stone table lamp with some beachy accents. And for the nook on the right we put in an antique Swedish bench (handy storage inside) with bronze wall lights framing it. The big lantern hanging from the storey above anchors and frames the space.
Photographer: Nick George
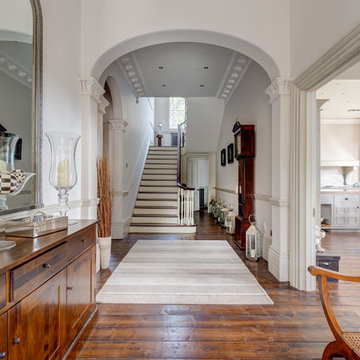
A elegant entrance hall and staircase in a beautifully restored Victorian Villa by the Sea in South Devon. Colin Cadle Photography, Photo Styling Jan Cadle
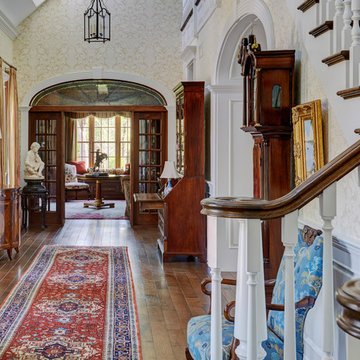
Expansive front entry hall with view to the library. The hall is filled with antique furniture and features a traditional gold damask wall covering. The half round entry hall table features a pair of gold candlestick lamps. Custom silk draperies. Photo by Mike Kaskel
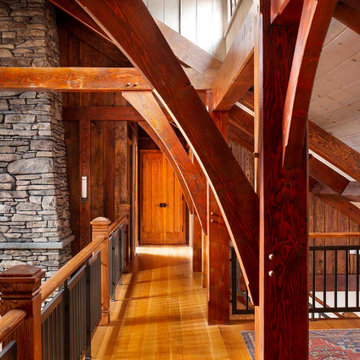
The mezzanine of this custom timber frame lodge style home shows off the douglas fir timbers, the custom wood and metal balustrade, locally manufactured quarter and rift sawn white oak flooring from Hull Forest Products, pine ceiling paneling with Woca bleaching oil, and a fireplace faced with site-found stone.
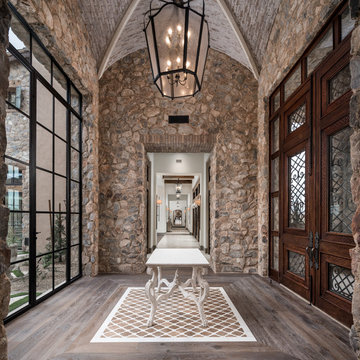
World Renowned Luxury Home Builder Fratantoni Luxury Estates built these beautiful Hallways! They build homes for families all over the country in any size and style. They also have in-house Architecture Firm Fratantoni Design and world-class interior designer Firm Fratantoni Interior Designers! Hire one or all three companies to design, build and or remodel your home!
Expansive Hallway Design Ideas with Medium Hardwood Floors
4

