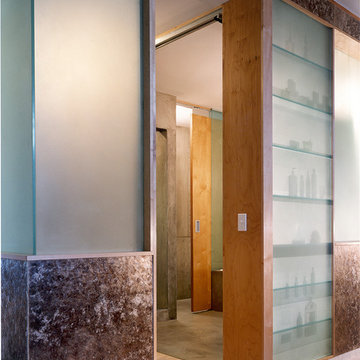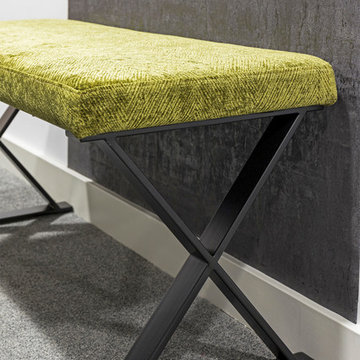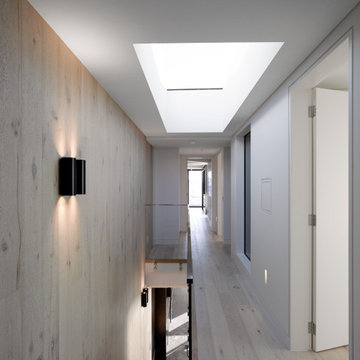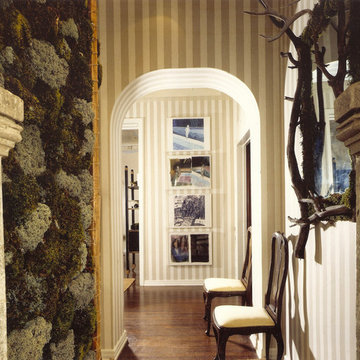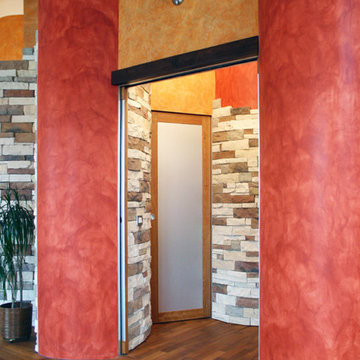Expansive Hallway Design Ideas with Multi-coloured Walls
Refine by:
Budget
Sort by:Popular Today
61 - 80 of 108 photos
Item 1 of 3
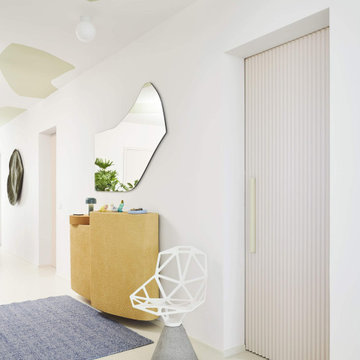
NO 21 CHUKKA - Klassisches, stilvolles Offwhite.
Eine Hommage an die weißen Jeans und den Ball der Polospieler. Polo gilt als eine der riskantesten und elitärsten Sportarten und ist Inbegriff lässiger Eleganz. Chukka ist die Dauer einer Spieleinheit von sieben Minuten.
NO 32 NUDE - Klassisch gedecktes Nude. Die Renaissance der monochromen Bildsprache der Starfotografen der 90er Jahre zeigte die Haut der Topmodels in zarten Sepia-Nuancen. Das Make-up war sexy mit wunderschönen, blassen Lippen – dem unwiderstehlichen Nude.
NO 28 GREEK DINER - Moderner Latte-macchiato-Ton.
NO 28 zitiert die sich in den 90ern neu erfindende Kaffeekultur. Der „Coffee to go“ gehört zum Zeitgeist einer mobilen, modernen Gesellschaft. Die Greek Diners in New York haben das Konzept des „Coffee to go“ erfunden.
NO 31 PILLOWBOX - Charmantes Hellgrau. Ein Ton für Boudoirs und Powder Rooms. Der Pillbox-Hut, am elegantesten in pastelligen Grautönen, wird auf den Häuptern der Stilikonen der 60er selbst zur Ikone. Bis heute ist er ein beliebtes Modezitat und Statement zeitloser Eleganz.
NO 82 TREEHUGGER - Weiches Olivgrün. NO 82 erinnert an die Umweltschutz- Aktivisten der 90er, die symbolisch Bäume umarmten, um sie vor Rodung zu schützen und um auf ihre wichtige Rolle im globalen Ökosystem aufmerksam zu machen.
Credits Kilian Schindler
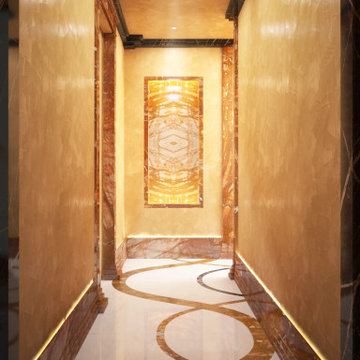
Corridoio di ingresso ad un loft in Miami.
Interamente custom, realizzato su specifiche richieste del cliente, con intarsi a pavimento.
Sul fondo, una nicchia in onice retroilluminato è scavata nella parete per ospitare opere d'arte.
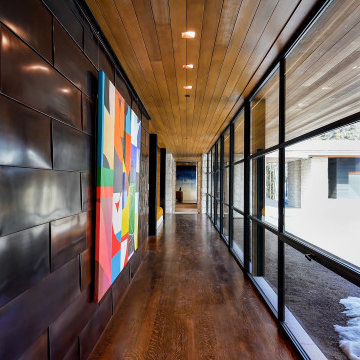
This hall of windows on the main floor maintains the overall effect of panoramic openness and abundance of natural light, with complimentary copper-cladding to softly reflect.
Custom windows, doors, and hardware designed and furnished by Thermally Broken Steel USA.
Other sources:
Kuro Shou Sugi Ban Charred Cypress Cladding, Oak floors, and Hemlock ceilings by reSAWN TIMBER Co.
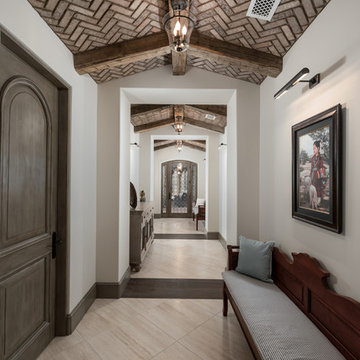
We love this hallway's brick ceilings with exposed beams, natural flooring, and lighting fixtures.
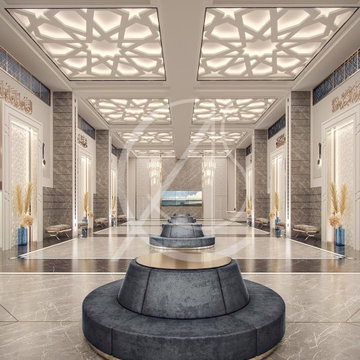
The main lobby of this masjid interior design in Memphis, USA, features elaborate ornaments, such as the geometrically detailed ceiling with concealed lighting that creates a soft illumination, inducing a sense of serenity.
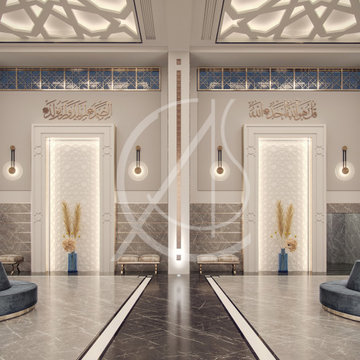
The symmetrically arranged lobby of this masjid interior design in Memphis, USA, minimizes distractions and visually guides the visitors to the various facilities, with mirroring, squared arches with concealed lighting to bring a sense of serenity to the lobby’s interior.
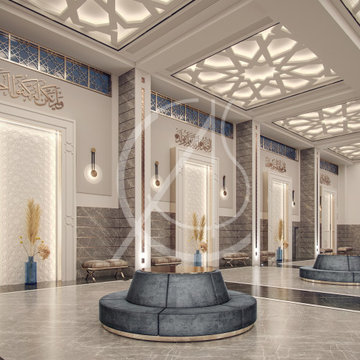
The symmetrically arranged lobby of this masjid interior design in Memphis, USA, leads to a network of corridors that guide the visitors to a range of facilities offered by the family center, the clerestory windows pleasantly match the circular benches and complement the neutral tones of the marble tiles.
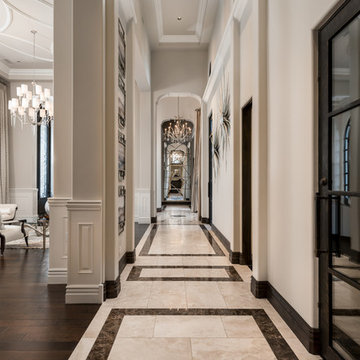
World Renowned Luxury Home Builder Fratantoni Luxury Estates built these beautiful Hallways! They build homes for families all over the country in any size and style. They also have in-house Architecture Firm Fratantoni Design and world-class interior designer Firm Fratantoni Interior Designers! Hire one or all three companies to design, build and or remodel your home!
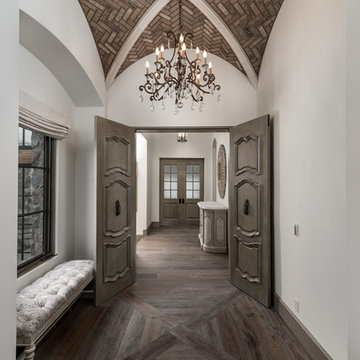
A vaulted brick ceiling, a bedroom's double entry doors, baseboards, and a custom wood floor.

This hallway has arched entryways, custom chandeliers, vaulted ceilings, and a marble floor.
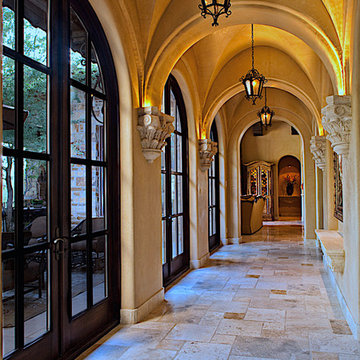
World Renowned Luxury Home Builder Fratantoni Luxury Estates built these beautiful Hallways! They build homes for families all over the country in any size and style. They also have in-house Architecture Firm Fratantoni Design and world-class interior designer Firm Fratantoni Interior Designers! Hire one or all three companies to design, build and or remodel your home!
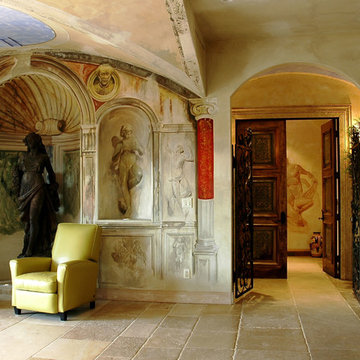
Palladian Style Villa, 4 levels on over 10,000 square feet of Flooring, Wall Frescos, Custom-Made Mosaics and Inlaid Antique Stone, Marble and Terra-Cotta. Hand-Made Textures and Surface Treatment for Fireplaces, Cabinetry, and Fixtures.
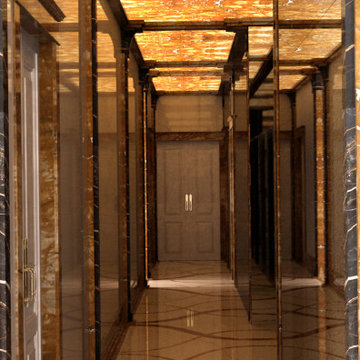
Corridoio di ingresso ad un loft in Miami.
Interamente custom, realizzato su specifiche richieste del cliente, con intarsi a pavimento.
I pannelli alle pareti e al soffitto sono di onice retroilluminato. L'intensità della luce è modulabile per ottenere diversi scenari.
Nel corridoio apre anche l'ascensore privato in acciaio anti-sfondamento, che riprende il pattern del pavimento in serigrafia.
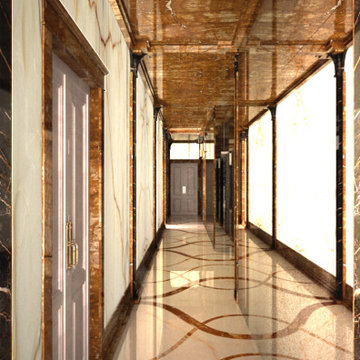
Corridoio di ingresso ad un loft in Miami.
Interamente custom, realizzato su specifiche richieste del cliente, con intarsi a pavimento.
I pannelli alle pareti e al soffitto sono di onice retroilluminato. L'intensità della luce è modulabile per ottenere diversi scenari.
Nel corridoio apre anche l'ascensore privato in acciaio anti-sfondamento, che riprende il pattern del pavimento in serigrafia.
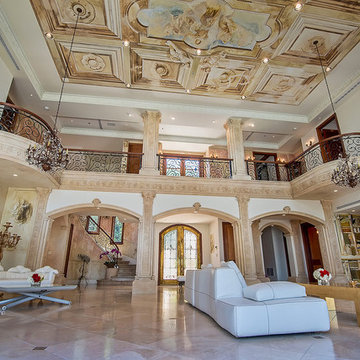
Design Concept, Walls and Surfaces Decoration on 22 Ft. High Ceiling. Furniture Custom Design. Gold Leaves Application, Inlaid Marble Inset and Custom Mosaic Tables and Custom Iron Bases. Mosaic Floor Installation and Treatment.
Expansive Hallway Design Ideas with Multi-coloured Walls
4
