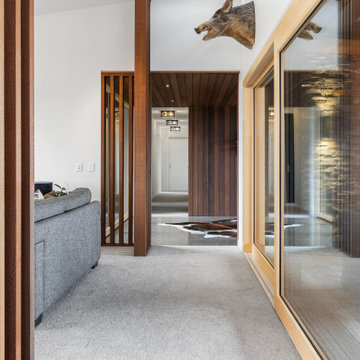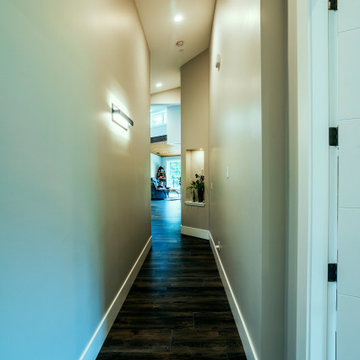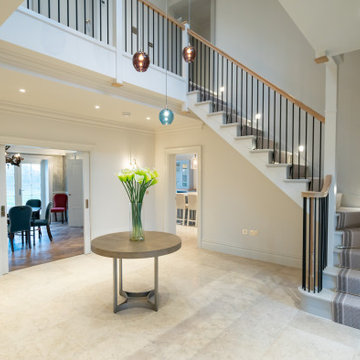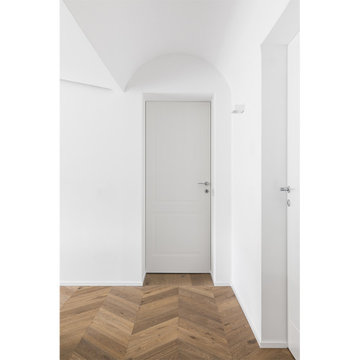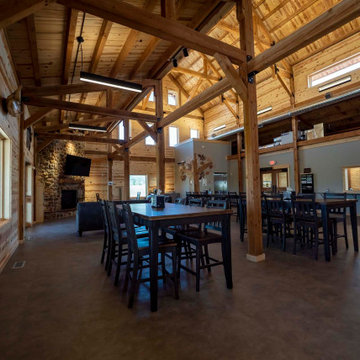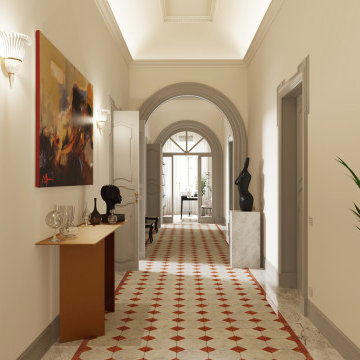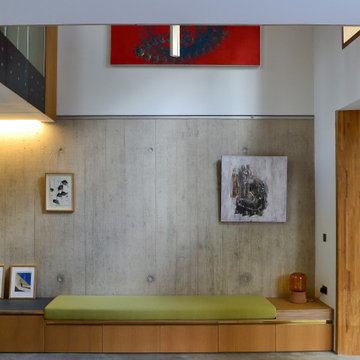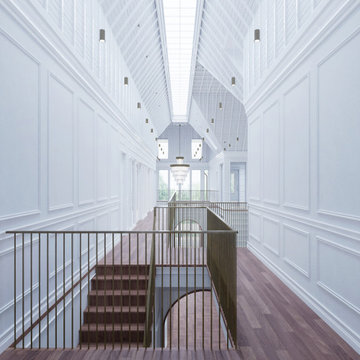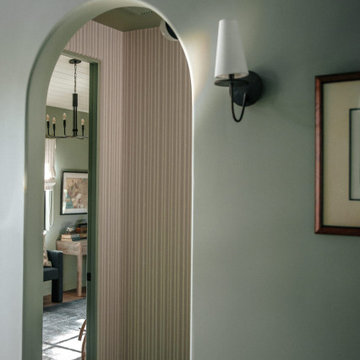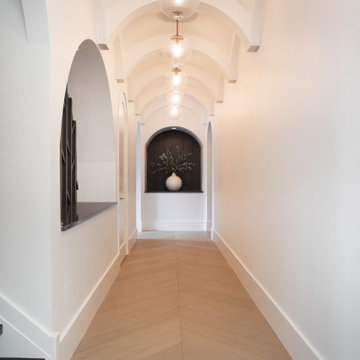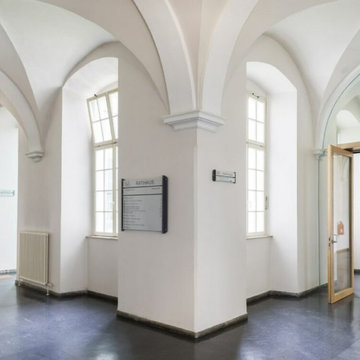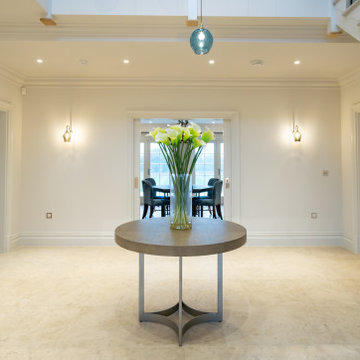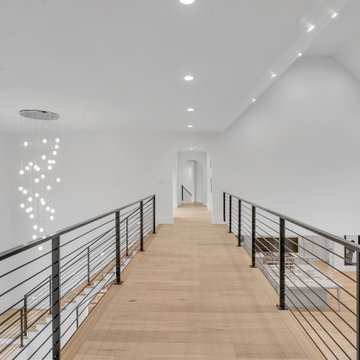Expansive Hallway Design Ideas with Vaulted
Refine by:
Budget
Sort by:Popular Today
21 - 40 of 74 photos
Item 1 of 3
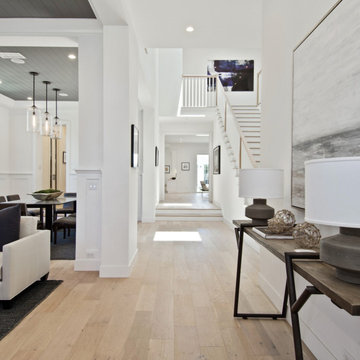
Hawthorne Oak – The Novella Hardwood Collection feature our slice-cut style, with boards that have been lightly sculpted by hand, with detailed coloring. This versatile collection was designed to fit any design scheme and compliment any lifestyle.
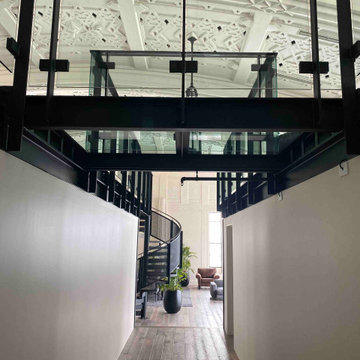
Most people who have lived in Auckland for a long time remember The Heritage Grand Tearoom, a beautiful large room with an incredible high-stud art-deco ceiling. So we were beyond honoured to be a part of this, as projects of these types don’t come around very often.
Because The Heritage Grand Tea Room is a Heritage site, nothing could be fixed into the existing structure. Therefore, everything had to be self-supporting, which is why everything was made out of steel. And that’s where the first challenge began.
The first step was getting the steel into the space. And due to the lack of access through the hotel, it had to come up through a window that was 1500x1500 with a 200 tonne mobile crane. We had to custom fabricate a 9m long cage to accommodate the steel with rollers on the bottom of it that was engineered and certified. Once it was time to start building, we had to lay out the footprints of the foundations to set out the base layer of the mezzanine. This was an important part of the process as every aspect of the build relies on this stage being perfect. Due to the restrictions of the Heritage building and load ratings on the floor, there was a lot of steel required. A large part of the challenge was to have the structural fabrication up to an architectural quality painted to a Matte Black finish.
The last big challenge was bringing both the main and spiral staircase into the space, as well as the stanchions, as they are very large structures. We brought individual pieces up in the elevator and welded on site in order to bring the design to life.
Although this was a tricky project, it was an absolute pleasure working with the owners of this incredible Heritage site and we are very proud of the final product.
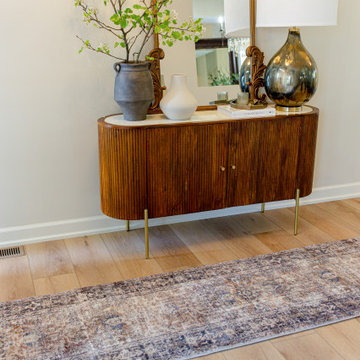
Inspired by sandy shorelines on the California coast, this beachy blonde vinyl floor brings just the right amount of variation to each room. With the Modin Collection, we have raised the bar on luxury vinyl plank. The result is a new standard in resilient flooring. Modin offers true embossed in register texture, a low sheen level, a rigid SPC core, an industry-leading wear layer, and so much more.
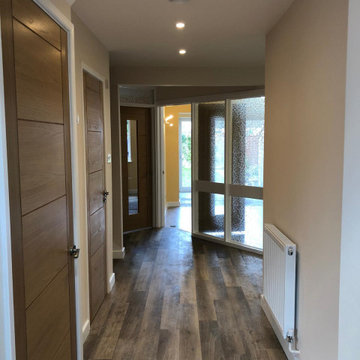
A fire in the Utility room devastated the front of this property. Extensive heat and smoke damage was apparent to all rooms.
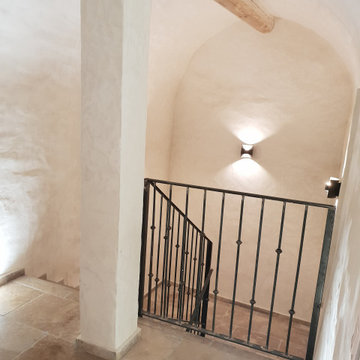
Rénovation intérieure et extérieure d'un Mas de 560m² datant du XXe siècle.
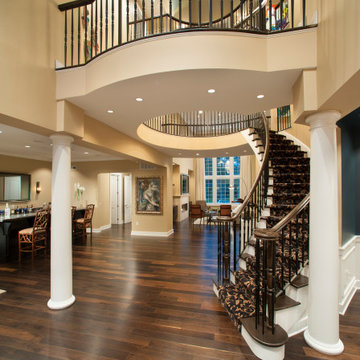
A large entry hall in Philadelphia with a three-story winding staircase and an open floor plan
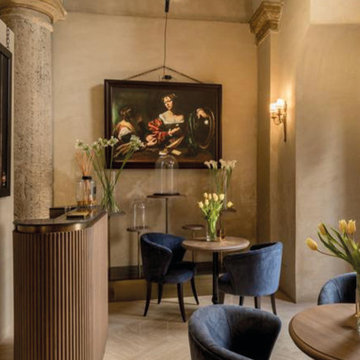
The distinguishing trait of the I Naturali series is soil. A substance which on the one hand recalls all things primordial and on the other the possibility of being plied. As a result, the slab made from the ceramic lends unique value to the settings it clads.
Expansive Hallway Design Ideas with Vaulted
2
