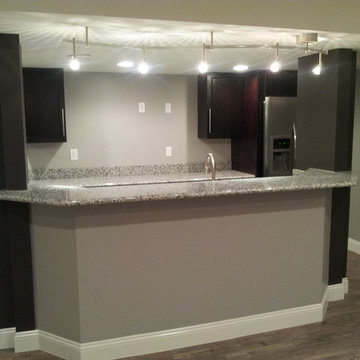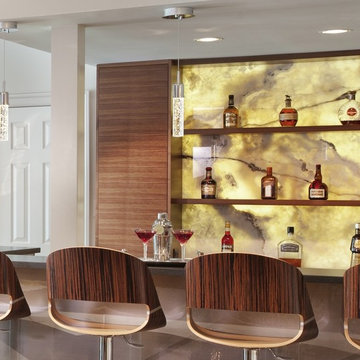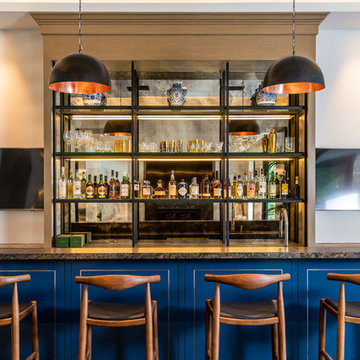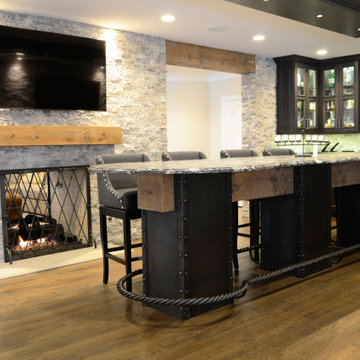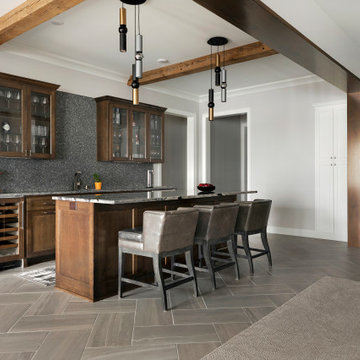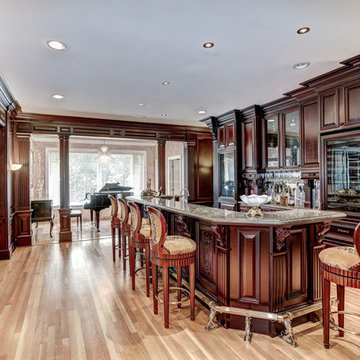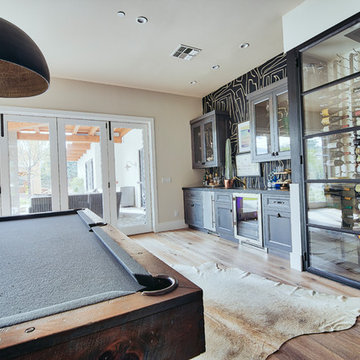Expansive Home Bar Design Ideas with Granite Benchtops
Refine by:
Budget
Sort by:Popular Today
21 - 40 of 304 photos
Item 1 of 3
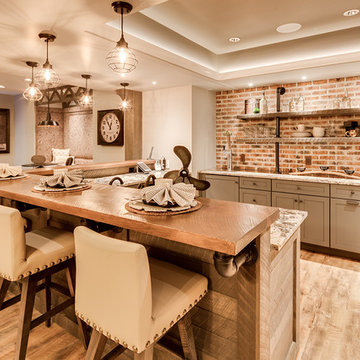
The client had a finished basement space that was not functioning for the entire family. He spent a lot of time in his gym, which was not large enough to accommodate all his equipment and did not offer adequate space for aerobic activities. To appeal to the client's entertaining habits, a bar, gaming area, and proper theater screen needed to be added. There were some ceiling and lolly column restraints that would play a significant role in the layout of our new design, but the Gramophone Team was able to create a space in which every detail appeared to be there from the beginning. Rustic wood columns and rafters, weathered brick, and an exposed metal support beam all add to this design effect becoming real.
Maryland Photography Inc.
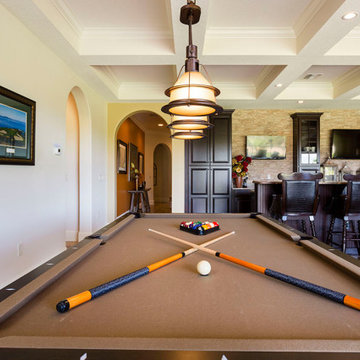
Open concept almost full kitchen (no stove), seating, game room and home theater behind thee bar. Reunion Resort
Kissimmee FL
Landmark Custom Builder & Remodeling
Home currently for sale contact Maria Wood (352) 217-7394 for details
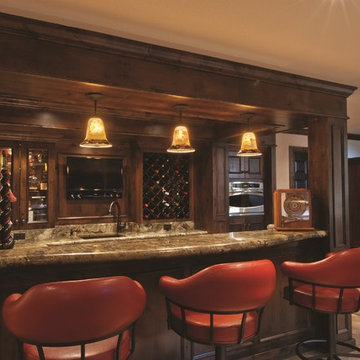
This basement bar features knotty alder cabinetry with custom wine storage. The Kitchen Aid icemaker, U-Line beverage center, and Fisher Paykel drawer dishwasher all have custom wood fronts to match cabinetry. The wall oven is a GE Advantium. The countertop is Mombassa granite. Photograph by Patrick Wherritt.
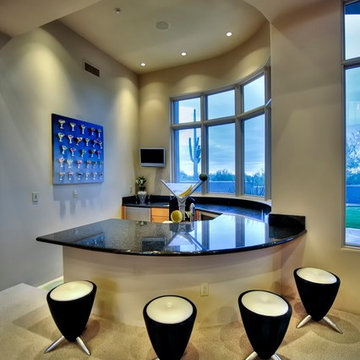
We love this mansion's home bar featuring vaulted ceilings, custom windows, and stone countertops.
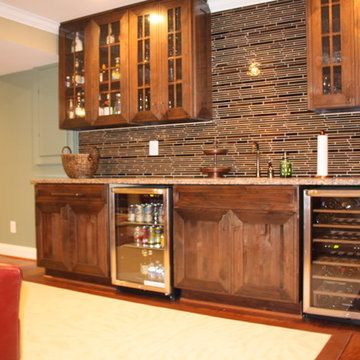
Visit Our State Of The Art Showrooms!
New Fairfax Location:
3891 Pickett Road #001
Fairfax, VA 22031
Leesburg Location:
12 Sycolin Rd SE,
Leesburg, VA 20175
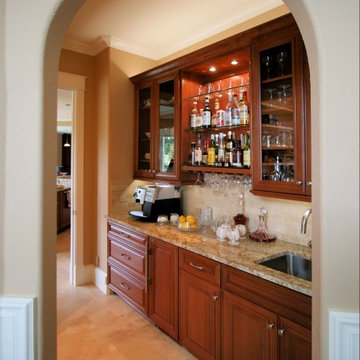
Remodeled butler's pantry adjacent to kitchen and dining room. Custom cabinets, integrated ice maker. Inspired Imagery Photography
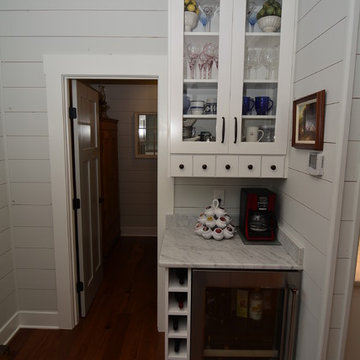
Off to the side of the kitchen we installed a dry bar that was fitted with a wine cooler and storage for the homeowners wine bottles. Glass cabinetry was installed to showcase the decorative glassware the homeowner had.
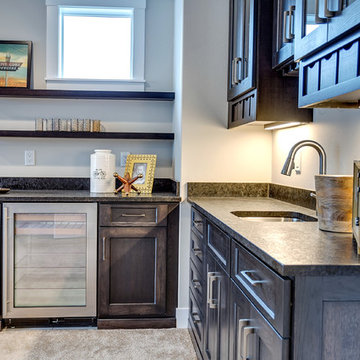
The Aerius - Modern American Craftsman on Acreage in Ridgefield Washington by Cascade West Development Inc.
The upstairs rests mainly on the Western half of the home. It’s composed of a laundry room, 2 bedrooms, including a future princess suite, and a large Game Room. Every space is of generous proportion and easily accessible through a single hall. The windows of each room are filled with natural scenery and warm light. This upper level boasts amenities enough for residents to play, reflect, and recharge all while remaining up and away from formal occasions, when necessary.
Cascade West Facebook: https://goo.gl/MCD2U1
Cascade West Website: https://goo.gl/XHm7Un
These photos, like many of ours, were taken by the good people of ExposioHDR - Portland, Or
Exposio Facebook: https://goo.gl/SpSvyo
Exposio Website: https://goo.gl/Cbm8Ya
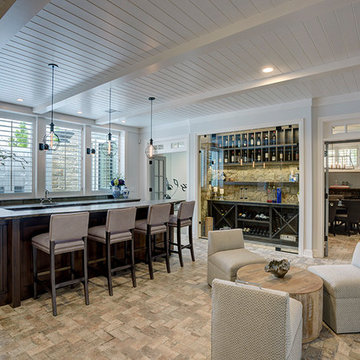
Wonderful lower level with 10 foot ceilings, alder wood bar, wine cellar behind heavy glass doors, poker room, exercise room, home theater, bedroom, half bath, brick pattern herringbone tile floor, 1 x 6 wood ceiling with beams. The home theater is open and adjacent to this area, it's back where the camera is sitting for this photo.
And, there's a view of the waterfall from the pool outside the windows behind the bar! Photo by Paul Bonnichsen.
Expansive Home Bar Design Ideas with Granite Benchtops
2
