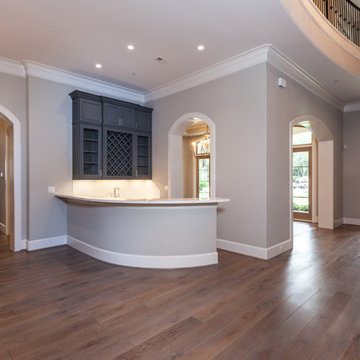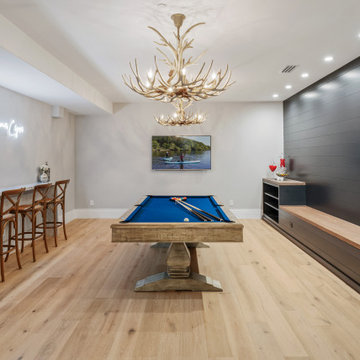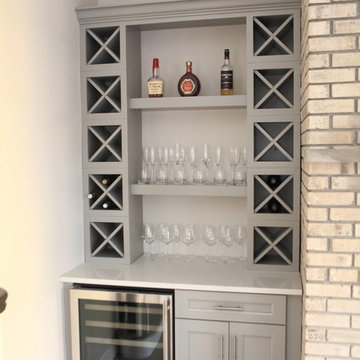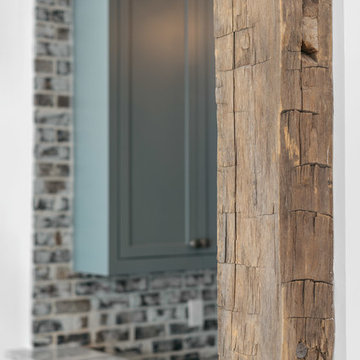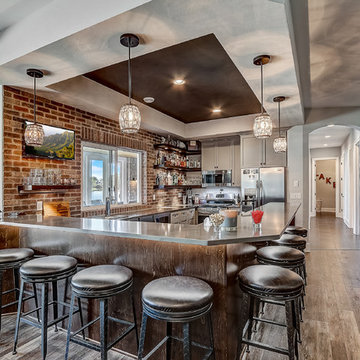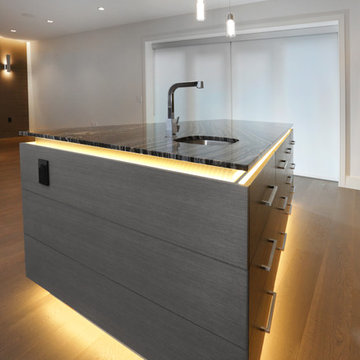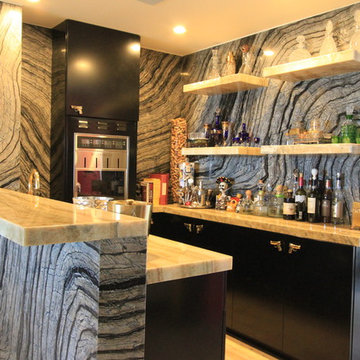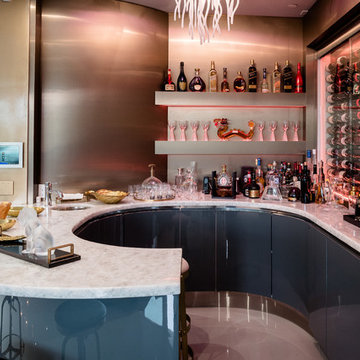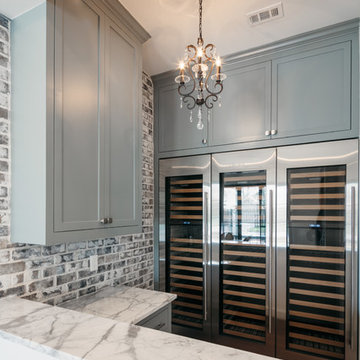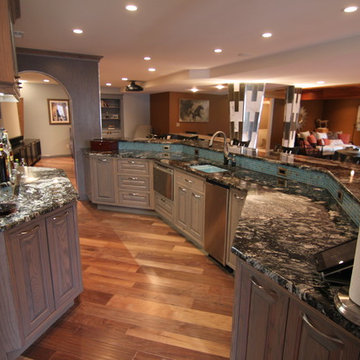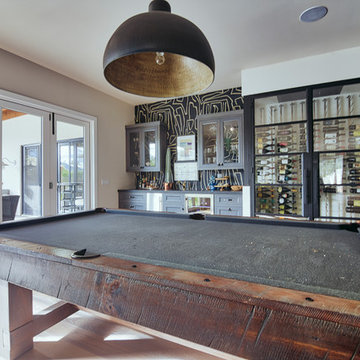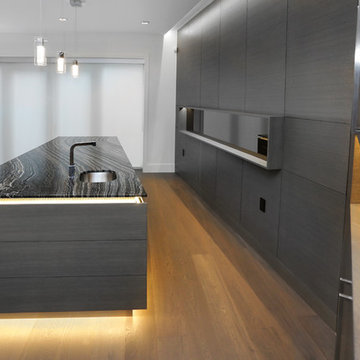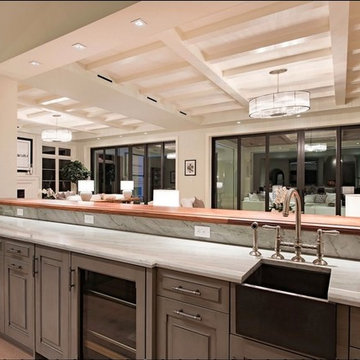Expansive Home Bar Design Ideas with Grey Cabinets
Refine by:
Budget
Sort by:Popular Today
41 - 60 of 109 photos
Item 1 of 3
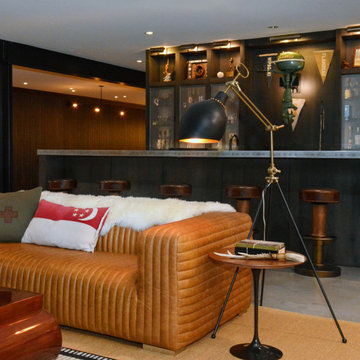
The rustic refinement of the first floor gives way to all out fun and entertainment below grade. Two full-length automated bowling lanes, vintage pinball in the arcade, and a place for friends to gather at the long zinc bar. The built-in cabinetry is constructed with a combination of perforated metal doors and open display, showing off the owner’s collection artifacts and objects of family lore.
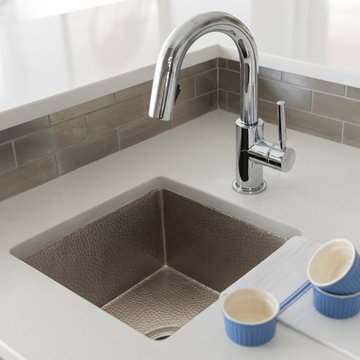
A hammered steel prep/bar sink adds a new texture to the kitchen island. The polished chrome faucet creates a bright contrast against the brushed stainless steel backsplash tile. White quartz countertops lend a clean, fresh look.
Photo by Lauren Hagerstrom
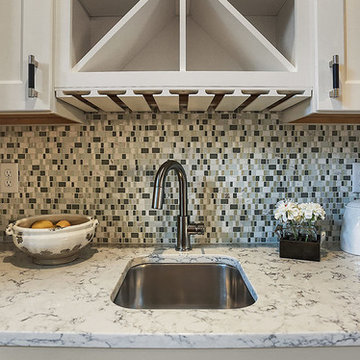
This 2-story home with first-floor Owner’s Suite includes a 3-car garage and an inviting front porch. A dramatic 2-story ceiling welcomes you into the foyer where hardwood flooring extends throughout the main living areas of the home including the Dining Room, Great Room, Kitchen, and Breakfast Area. The foyer is flanked by the Study to the left and the formal Dining Room with stylish coffered ceiling and craftsman style wainscoting to the right. The spacious Great Room with 2-story ceiling includes a cozy gas fireplace with stone surround and shiplap above mantel. Adjacent to the Great Room is the Kitchen and Breakfast Area. The Kitchen is well-appointed with stainless steel appliances, quartz countertops with tile backsplash, and attractive cabinetry featuring crown molding. The sunny Breakfast Area provides access to the patio and backyard. The Owner’s Suite with includes a private bathroom with tile shower, free standing tub, an expansive closet, and double bowl vanity with granite top. The 2nd floor includes 2 additional bedrooms and 2 full bathrooms.
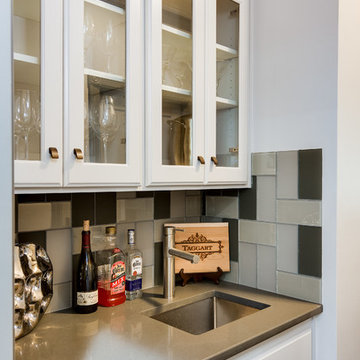
A traditional style home brought into the new century with modern touches. the space between the kitchen/dining room and living room were opened up to create a great room for a family to spend time together rather it be to set up for a party or the kids working on homework while dinner is being made. All 3.5 bathrooms were updated with a new floorplan in the master with a freestanding up and creating a large walk-in shower.
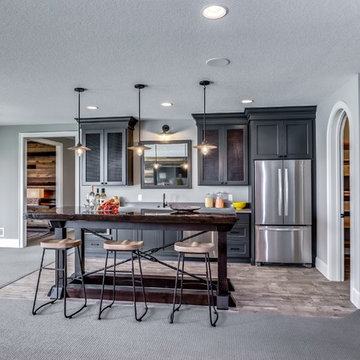
Upscale, luxurious living awaits you in this custom built Norton Home. Set on a large rural lot with a beautiful lake view this is truly a private oasis.
Designed for both comfort and luxury, the wide open living space features a rec room, game area, wet bar and a wine room!
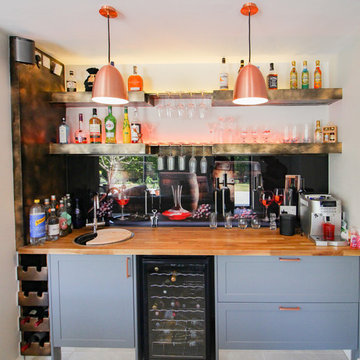
This custom home bar is the cherry on top of the home extension and really brings an additional 'wow' factor to the entire project. We'll take a vodka martini, shaken, not stirred.
Expansive Home Bar Design Ideas with Grey Cabinets
3
