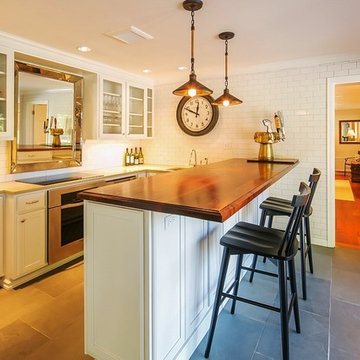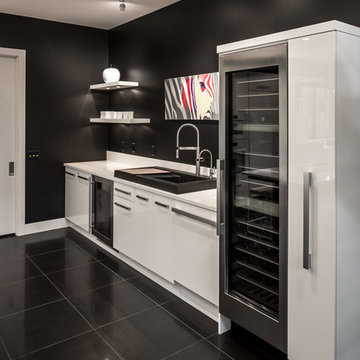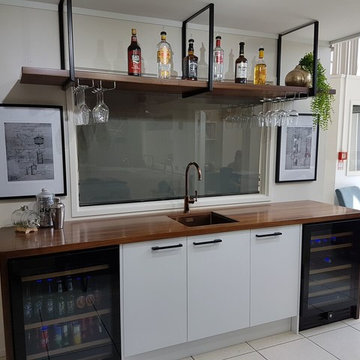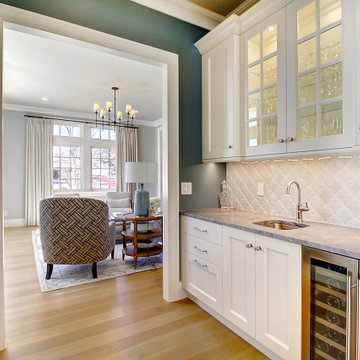Expansive Home Bar Design Ideas with White Cabinets
Refine by:
Budget
Sort by:Popular Today
21 - 40 of 122 photos
Item 1 of 3
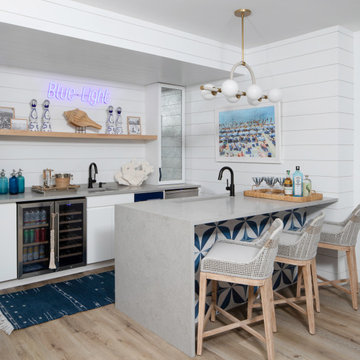
Bar area with built-in appliances, beverage center, refrigerator and freezer drawers, two sinks with touch-activated pull faucets, one of which is a long wine cooler, dishwasher and microwave.

Our clients hired us to completely renovate and furnish their PEI home — and the results were transformative. Inspired by their natural views and love of entertaining, each space in this PEI home is distinctly original yet part of the collective whole.
We used color, patterns, and texture to invite personality into every room: the fish scale tile backsplash mosaic in the kitchen, the custom lighting installation in the dining room, the unique wallpapers in the pantry, powder room and mudroom, and the gorgeous natural stone surfaces in the primary bathroom and family room.
We also hand-designed several features in every room, from custom furnishings to storage benches and shelving to unique honeycomb-shaped bar shelves in the basement lounge.
The result is a home designed for relaxing, gathering, and enjoying the simple life as a couple.
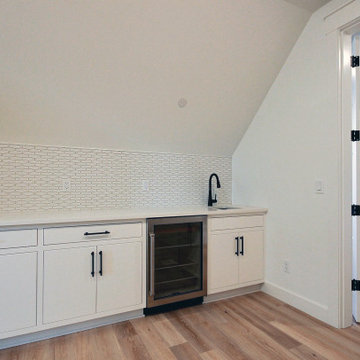
This Beautiful Multi-Story Modern Farmhouse Features a Master On The Main & A Split-Bedroom Layout • 5 Bedrooms • 4 Full Bathrooms • 1 Powder Room • 3 Car Garage • Vaulted Ceilings • Den • Large Bonus Room w/ Wet Bar • 2 Laundry Rooms • So Much More!

This Poway living room features a home wet bar area located right off the living room. Featuring white Waypoint cabinets and a gray quartz countertop to match the rest of the kitchen. This MSI vinyl flooring was replaced throughout the entire home to create a uniform design in this modern transitional Poway home.
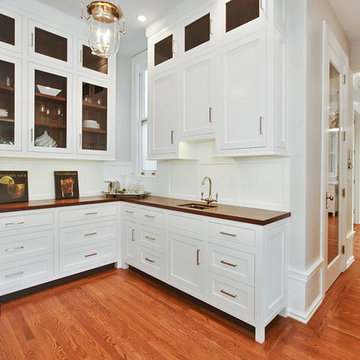
A smokebell light fixture adds a hint of shine to the space, contrasting well with the white of the exterior cabinetry and the deep brown walnut of the countertops and cabinet interiors.
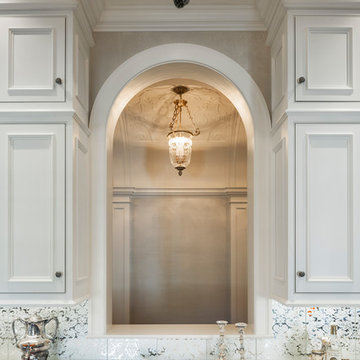
Tom Crane Photography
Interior Designer: Joanne Bateman Interiors
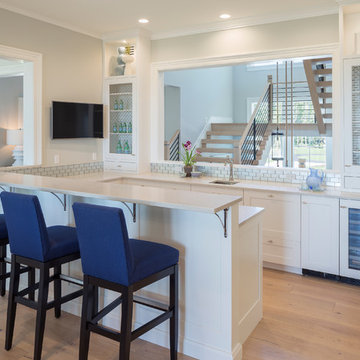
The wet bar features cabinets from Grabill Cabinets in their Cheswick inset door style. The countertops are Bianco Carrara quartz from ColorQuartz. Wood floors from the Hallmark Hardwood Alta Vista Collection in Laguna Oak run throughout the main level.
Photography: Jeff Tippet
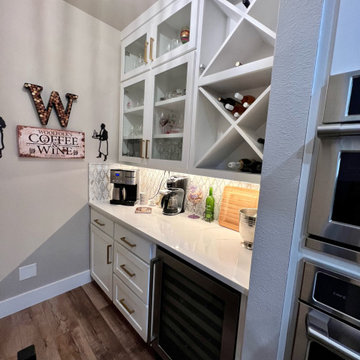
Included in complete downstairs renovation. Kitchen, office, family room, coffee bar, pantry, hallway in scope. Extensive structural renovations involving steam beams, LVL's etc. Scope included building new rooms in demo'd space, plumbing, electrical, HVAC, custom cabinets, tile, quartz countertops, appliances, fixtures, paint, vinyl plank flooring, trim, doors, etc.
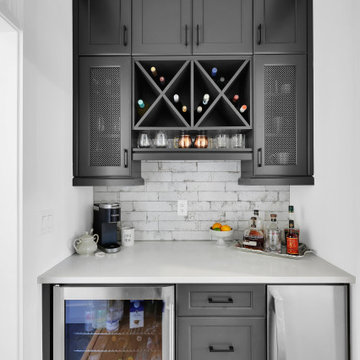
Backsplash: IRON GRUNGE WITH DRIFTWOOD GROUT
Cabinets: Eudora Benton Door Style-Iron Color
Countertop: Silestone Quartz - Ariel-UPGRADE
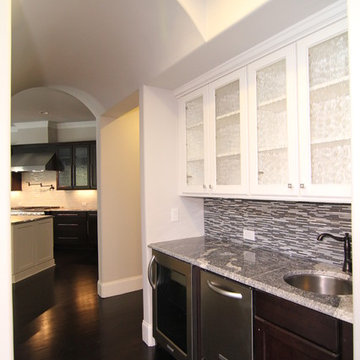
Home bar located between the great room and kitchen, connected by a barrel vaulted hallway. This built in wet bar functions as a wine station, prep area, and more with a sink, ice maker, and wine refrigerator. The white and espresso cabinets give two different textures to the space.
Raleigh luxury home builder Stanton Homes.
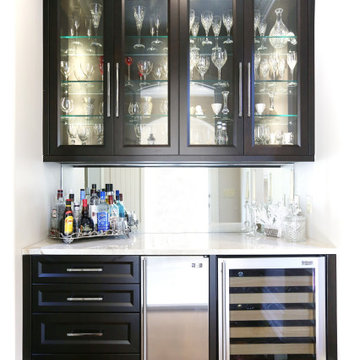
Timeless elegant large south Tulsa kitchen bar space with under counter stainless ice maker and wine/beverage refrigerator and mirror backsplash.
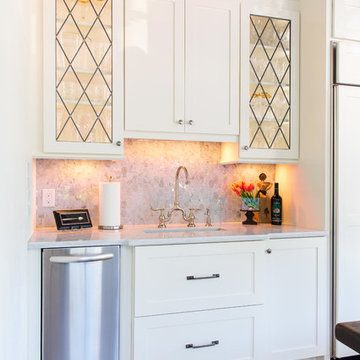
Brendon Pinola- photographer
Remodel Contractor: Lovette Construction
Kitchen and bar designer: Jennifer Thompson, CKD
This gorgeous home features Wellborn's Custom Estate Series cabinetry. These are inset maple cabinets in the Henlow door style. This is a custom paint color on the cabinetry. White marble countertops and backsplash make this a very crisp and clean kitchen. The style is classic and will be on trend for the life of the home. The wet bar features leaded glass, shaker style cabinets, and custom panels on the Sub-Zero refrigerator. Stunning remodel by Lovette Construction of Birmingham, AL.
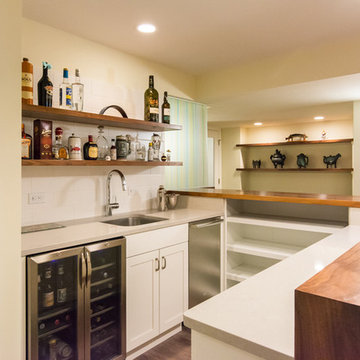
This is a custom walnut wood bar and counter! We also used walnut for the floating wooden shelves and bar stools. The walls are painted Tint of Honey 1187 from Sherwin-Williams.
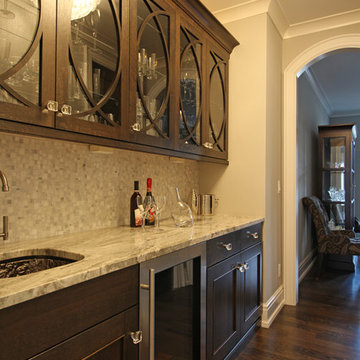
This transitional kitchen design combines amazing stylish and practical features in one space. The result is an elegant, functional, and comfortable kitchen perfect for this busy family home. The Crystal Cabinets shaker style cabinetry features a white finish on the perimeter with a matching custom hood, contrasted by a dark wood finish on the island. This is accented by a white and gray countertop and white tile backsplash with a patterned backsplash feature behind the range. The design also incorporated a full beverage bar with upper glass front cabinet doors, a beverage bar sink, and an undercounter refrigerator. A full walk-in pantry includes white cabinetry with extra countertop work space for small appliances and food preparation. The project also included a mud room, that offers everything a busy household needs, including a bench, open shelving, cabinet lockers, and chalkboards, perfect for keeping the kids school and activity supplies organized.
Expansive Home Bar Design Ideas with White Cabinets
2

