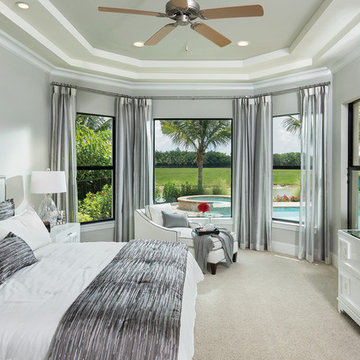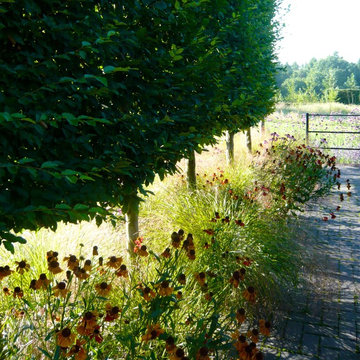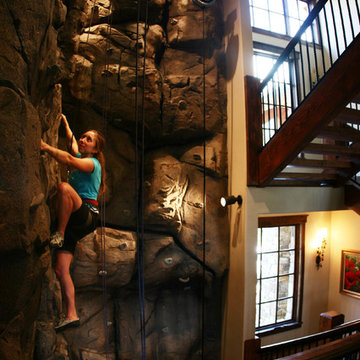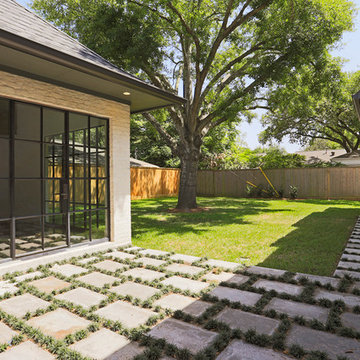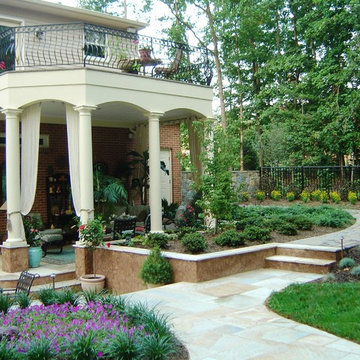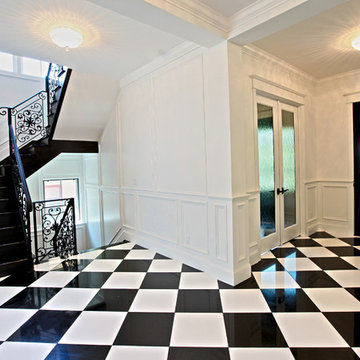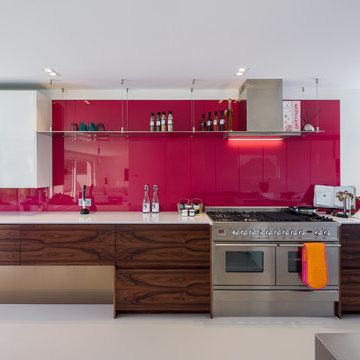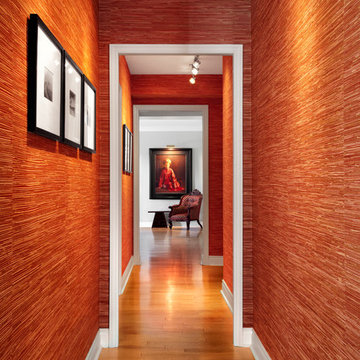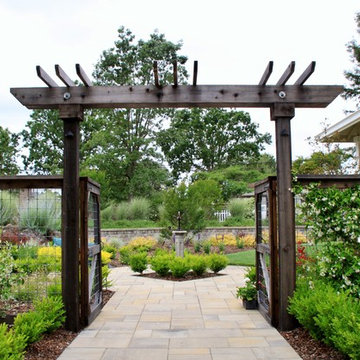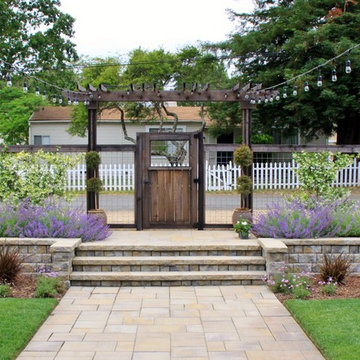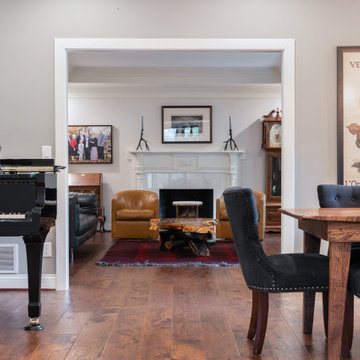54,987 Expansive Home Design Photos

Photo credit: Scott McDonald @ Hedrich Blessing
7RR-Ecohome:
The design objective was to build a house for a couple recently married who both had kids from previous marriages. How to bridge two families together?
The design looks forward in terms of how people live today. The home is an experiment in transparency and solid form; removing borders and edges from outside to inside the house, and to really depict “flowing and endless space”. The house floor plan is derived by pushing and pulling the house’s form to maximize the backyard and minimize the public front yard while welcoming the sun in key rooms by rotating the house 45-degrees to true north. The angular form of the house is a result of the family’s program, the zoning rules, the lot’s attributes, and the sun’s path. We wanted to construct a house that is smart and efficient in terms of construction and energy, both in terms of the building and the user. We could tell a story of how the house is built in terms of the constructability, structure and enclosure, with a nod to Japanese wood construction in the method in which the siding is installed and the exposed interior beams are placed in the double height space. We engineered the house to be smart which not only looks modern but acts modern; every aspect of user control is simplified to a digital touch button, whether lights, shades, blinds, HVAC, communication, audio, video, or security. We developed a planning module based on a 6-foot square room size and a 6-foot wide connector called an interstitial space for hallways, bathrooms, stairs and mechanical, which keeps the rooms pure and uncluttered. The house is 6,200 SF of livable space, plus garage and basement gallery for a total of 9,200 SF. A large formal foyer celebrates the entry and opens up to the living, dining, kitchen and family rooms all focused on the rear garden. The east side of the second floor is the Master wing and a center bridge connects it to the kid’s wing on the west. Second floor terraces and sunscreens provide views and shade in this suburban setting. The playful mathematical grid of the house in the x, y and z axis also extends into the layout of the trees and hard-scapes, all centered on a suburban one-acre lot.
Many green attributes were designed into the home; Ipe wood sunscreens and window shades block out unwanted solar gain in summer, but allow winter sun in. Patio door and operable windows provide ample opportunity for natural ventilation throughout the open floor plan. Minimal windows on east and west sides to reduce heat loss in winter and unwanted gains in summer. Open floor plan and large window expanse reduces lighting demands and maximizes available daylight. Skylights provide natural light to the basement rooms. Durable, low-maintenance exterior materials include stone, ipe wood siding and decking, and concrete roof pavers. Design is based on a 2' planning grid to minimize construction waste. Basement foundation walls and slab are highly insulated. FSC-certified walnut wood flooring was used. Light colored concrete roof pavers to reduce cooling loads by as much as 15%. 2x6 framing allows for more insulation and energy savings. Super efficient windows have low-E argon gas filled units, and thermally insulated aluminum frames. Permeable brick and stone pavers reduce the site’s storm-water runoff. Countertops use recycled composite materials. Energy-Star rated furnaces and smart thermostats are located throughout the house to minimize duct runs and avoid energy loss. Energy-Star rated boiler that heats up both radiant floors and domestic hot water. Low-flow toilets and plumbing fixtures are used to conserve water usage. No VOC finish options and direct venting fireplaces maintain a high interior air quality. Smart home system controls lighting, HVAC, and shades to better manage energy use. Plumbing runs through interior walls reducing possibilities of heat loss and freezing problems. A large food pantry was placed next to kitchen to reduce trips to the grocery store. Home office reduces need for automobile transit and associated CO2 footprint. Plan allows for aging in place, with guest suite than can become the master suite, with no need to move as family members mature.
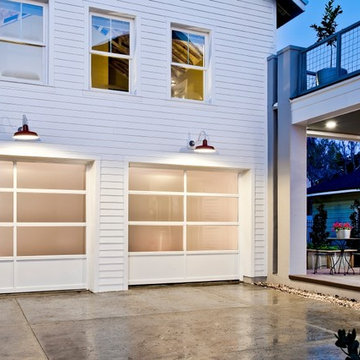
New construction featured in the Green Builder Media VISION House Series in Orlando. Architect Ed Binkley selected Clopay’s Avante Collection aluminum and glass garage doors to complement the home's contemporary urban farmhouse exterior. White frame with frosted glass panels. Wind-load rated. Photos by Andy Frame.
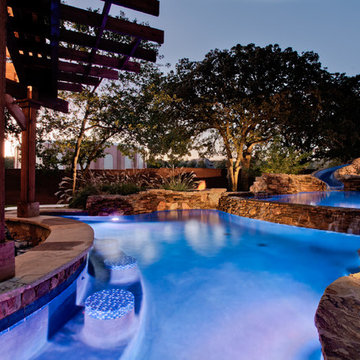
We created this natural swimming pool in Southlake, TX featuring natural rock work and three separate swimming pool areas. The diving pool features a 1"x1" glass tile slide and a rock diving board. The play pool includes four glass tile swim up bar stools and the hot spring inspired spa overlooks the sunken bar area with custom cedar pergola. Swimming pool landscaping, landscape lighting, Olympic-grade underwater speakers, and state of the art pool equipment and pool hydraulics make this pool outstanding.
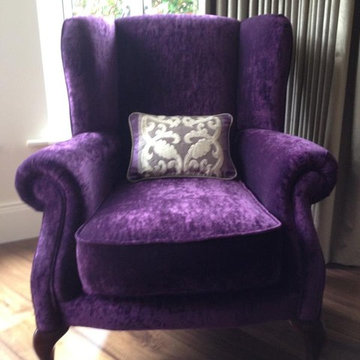
Re-upholstery of wing back chair from orange stripe to rich aubergine velvet. Luxurious cushions in Zimmer & Rodhe fabric with velvet curtains. Walnut flooring installed to 2 interconnecting rooms. Custom made full length curtains fitted in bay.

This was a whole home renovation where nothing was left untouched. We took out a few walls to create a gorgeous great room, custom designed millwork throughout, selected all new materials, finishes in all areas of the home.
We also custom designed a few furniture pieces and procured all new furnishings, artwork, drapery and decor.
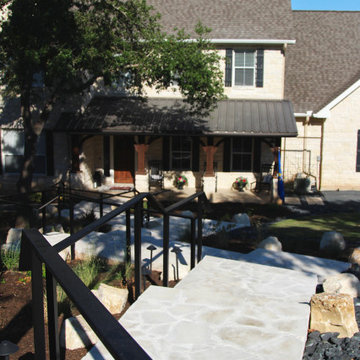
A steeply graded front yard is transformed with a beautiful custom meandering staircase down to the front entry that provides a true sense of arrival as it lulls guests through the landscape, allows for enjoyment of the space, and helps ease runoff flowing toward the house. Planted with beautiful natives and dressed with Texas hardwood mulch, large chunk blackstar gravel, and accented with limestone boulders excavated from the site, this blend of hardscape captivates the eye, adding visual interest all year 'round. A custom, contemporary metal hand railing adds a touch of modernity and a ton of safety, while the stairs themselves visually marry to the stone of the front porch. Landscape lighting accents the hardscape and landscape of this project while providing safe lighting for maneuvering the stairway at night, and extended enjoyment of the entire property.

il Soggiorno si trova in una villa moderna costruita nel 2019. Gli ampi spaziosi aperti sembrano quasi sempre costosi. Ma è molto sbagliato seguire lo stile senza tener conto dei suoi dettagli importanti. Ci sono alcune preoccupazioni nel rendere gli spazi minimalisti ostentatamente vuoti, come i magazzini di costosi mobili minimalisti, o costringere il cliente a camminare per chilometri preparando la colazione o rinunciando a comodi gadget quotidiani. Un grande spazio con un minimo di mobili non significa automaticamente uno stile minimalista. Qual è lo stile del minimalismo?
1. La composizione e la forma diventano le principali.
2. Il numero di sfumature di colori sta diminuendo. Questi colori non sono necessariamente freddi.
3. I componenti principali dell'interno o dell'edificio (finestre, porte, scale) sono privi di dettagli e hanno contorni uniformi e chiari. Sono nascosti o loro meccanismi non sono visibili.
4. Gli articoli per la casa possono essere numerosi, ma trovano il loro posto in armadi nascosti e sistemi di di stoccaggio.
5. Le attrezzature e i sistemi di supporto vitale della casa sono integrati nella composizione degli interni.
6. L'ergonomia è calcolata al millimetro, l'attrezzatura è moderna e non richiede il più possibile frequenti interventi per la sua manutenzione.
7. Il minimalismo moderno tende ai materiali naturali e alla compatibilità ambientale, combinati con le alte tecnologie che proteggono la natura.
8. Gli oggetti e alcuni dettagli interni come una sedia o un tavolo sembrano molto semplici, sono incorporati o fanno parte della composizione e non sono considerati elementi separati.
9. Una parte molto importante dello stile minimalismo è molto spesso l'ambiente e la natura. La vista dalla finestra "entra" nell'interno, costituendo spesso la parte più importante della composizione.
10. Per enfatizzare lo stile vengono utilizzati grandi dettagli che contrastano con l'interno generale, ma si adattano perfettamente alla composizione.
54,987 Expansive Home Design Photos
12



















