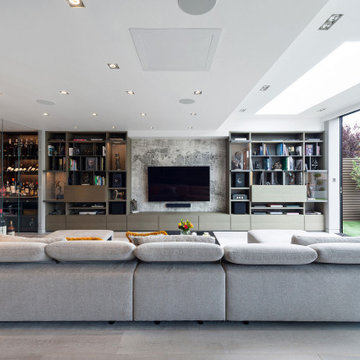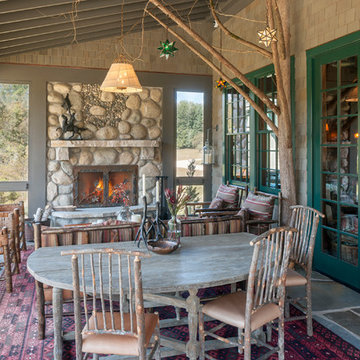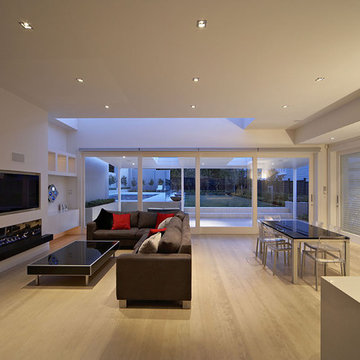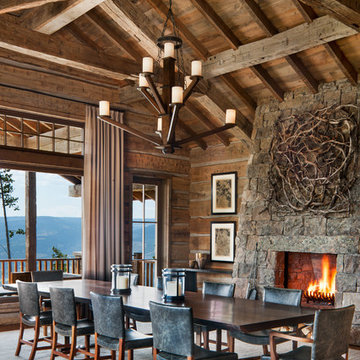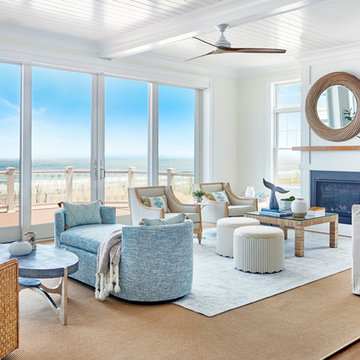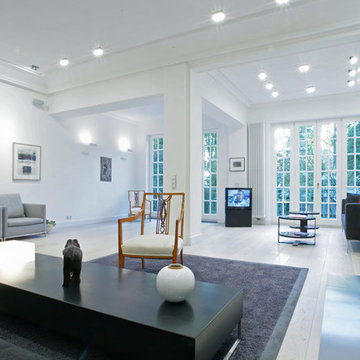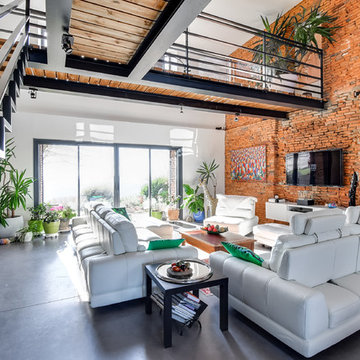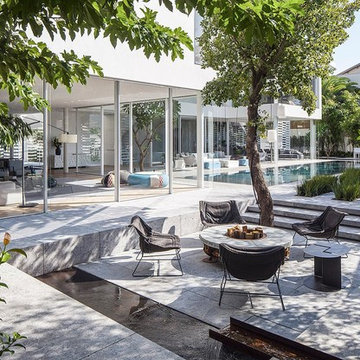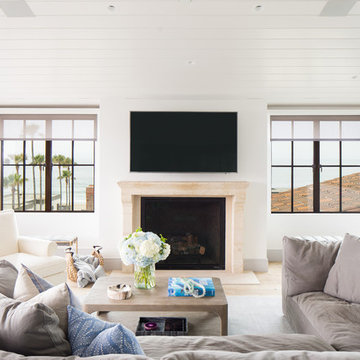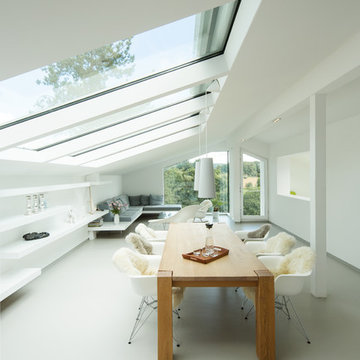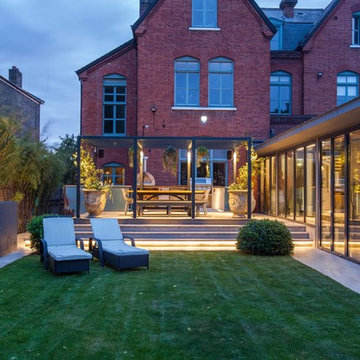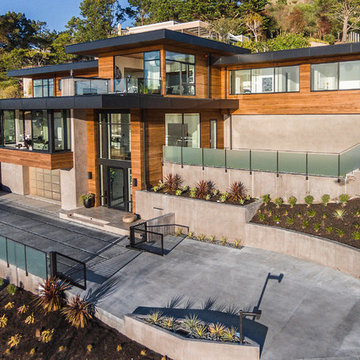204 Expansive Home Design Photos
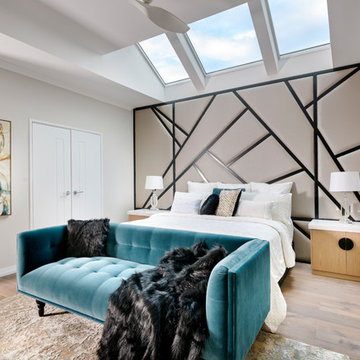
The Master Bedroom was made light and bright by installing motorised skylights above the bed. A Custom Headboard was designed, with custom made bedside tables. New Flooring was laid, bathrooms were kept as they were, with a new glass custom barn door installed. Walls: Dulux Grey Pebble Half. Ceiling: Dulux Ceiling White. Floors: Signature Oak Flooring. Custom Bedhead: The Upholstery Shop, Perth. Custom Bedside Tables: Peter Stewart Homes - Briggs Biscotti True Grain with Silestone Eternal Calacatta Gold Tops. Bedside Lamps: Makstar Wholesale. Couch: Roxby Lane Perth. Linen: Private Collection. Artwork: Demmer Galleries, Perth. Rug: Jenny Jones.
Photography: DMax Photography

Accoya was used for all the superior decking and facades throughout the ‘Jungle House’ on Guarujá Beach. Accoya wood was also used for some of the interior paneling and room furniture as well as for unique MUXARABI joineries. This is a special type of joinery used by architects to enhance the aestetic design of a project as the joinery acts as a light filter providing varying projections of light throughout the day.
The architect chose not to apply any colour, leaving Accoya in its natural grey state therefore complimenting the beautiful surroundings of the project. Accoya was also chosen due to its incredible durability to withstand Brazil’s intense heat and humidity.
Credits as follows: Architectural Project – Studio mk27 (marcio kogan + samanta cafardo), Interior design – studio mk27 (márcio kogan + diana radomysler), Photos – fernando guerra (Photographer).
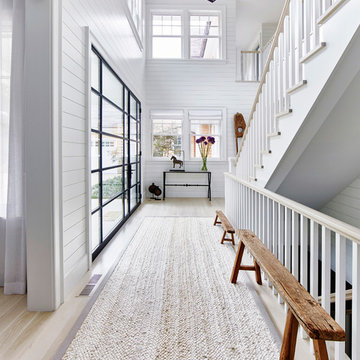
Architectural Advisement & Interior Design by Chango & Co.
Architecture by Thomas H. Heine
Photography by Jacob Snavely
See the story in Domino Magazine
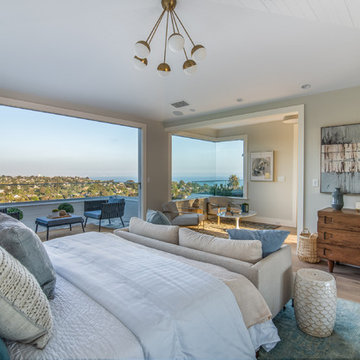
Beach chic farmhouse offers sensational ocean views spanning from the tree tops of the Pacific Palisades through Santa Monica.
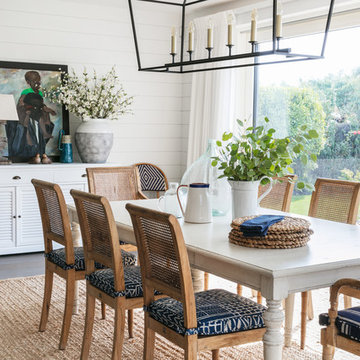
Here a linear lantern helps define the dining area, lowering the ceiling height for warmth and intimacy. Shiplap cladding on the walls adds architectural interest, and depth to the shape. Natural wood and wicker furniture, a warm jute rug and decorative stone objects give it an organic feel, reflecting the coastal views and garden beyond. Graphic blue and white cushion covers add colour and detail to the space, while the floaty white linen curtains lend to the coastal feel.
Photographer: Nick George
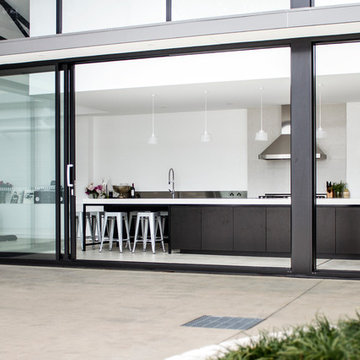
Australian rock music legend Mark Lizotte (aka Diesel) and wife Jep have recently completed converting 700m2 of derelict Sydney warehouse space into an open plan, modern and functional home featuring an impressive Caesarstone London Grey kitchen island measuring almost five metres long!
204 Expansive Home Design Photos
4



















