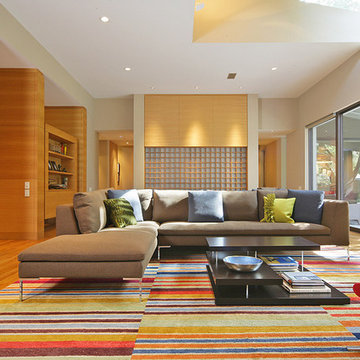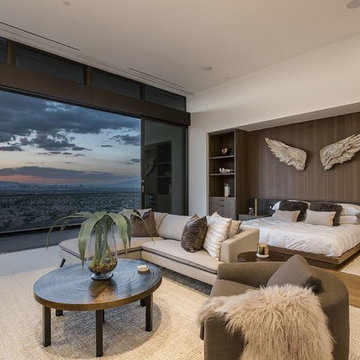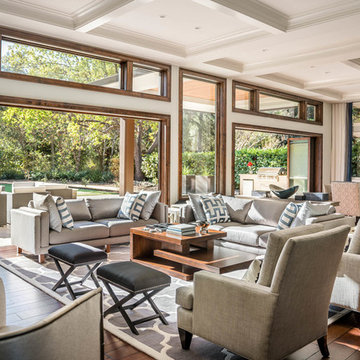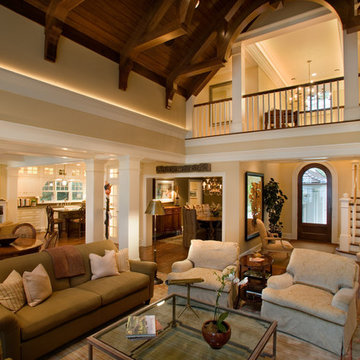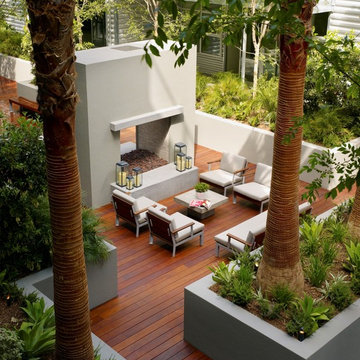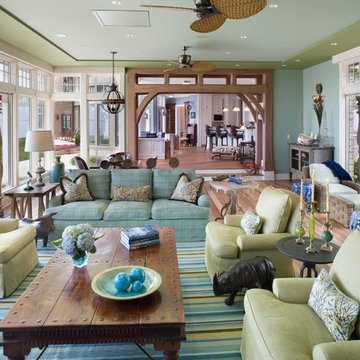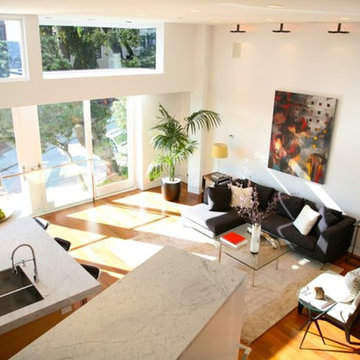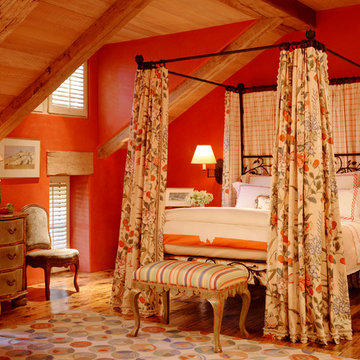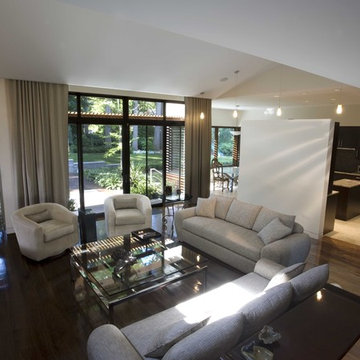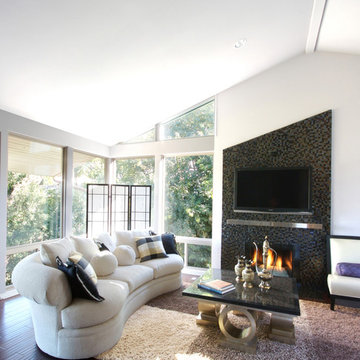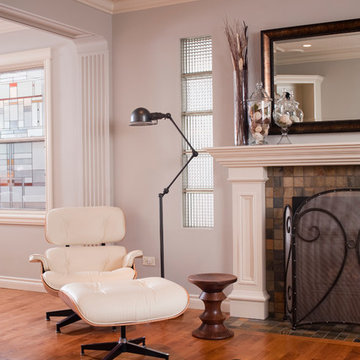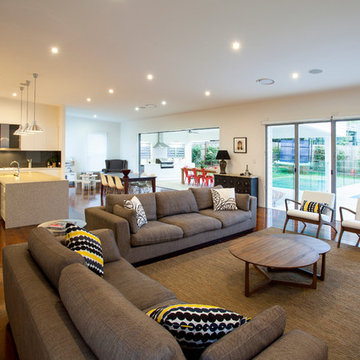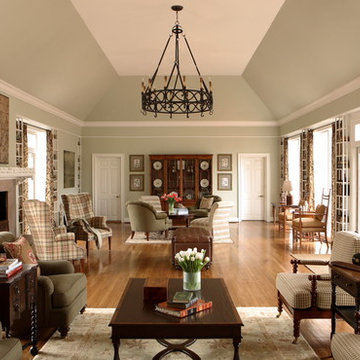268 Expansive Home Design Photos

This kitchen was 100% designed with entertaining in mind! From the expansive countertops to the fabulous wooden butcher block addition to the island surface - we love the versatility of the space and imagine holidays here must be supreme! There is a huge amount of storage in this kitchen with all the cabinets and drawers, too. Classic colors, warm and cozy, just pure kitchen perfection!
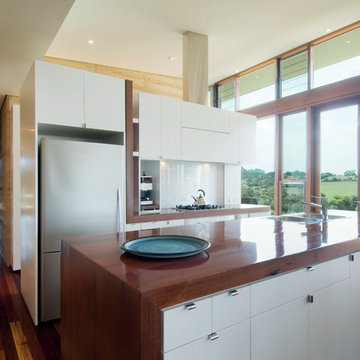
The kitchen, with folded timber detailing. The timber floor is all the one species: recycled Grey Ironbark, which has a natural variation from board to board. Photo by Emma Cross
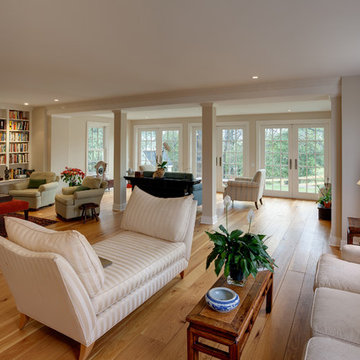
The Rosedale Estate dates back to the earliest settlement of Washington DC. The original house, still located on a hilltop overlooking the National Cathedral, is now part of the Rosedale Land Conservancy in the Cleveland Park neighborhood of Washington, DC. The home pictured here was constructed in the early 20th century as a guest house for the estate, and is also part of the Conservancy. The project called for a historically sensitive addition that significantly increased the size and layout of the public areas, as well as transforming bedrooms and bathrooms. The primary interiors were gutted and restored to their original historic context, while modern amenities in the kitchen and other areas were allowed to contrast for a contemporary balance of styles. This project won the 2011 Gold Award from MNCBIA for best addition under 2000 square feet.
Stu Estler
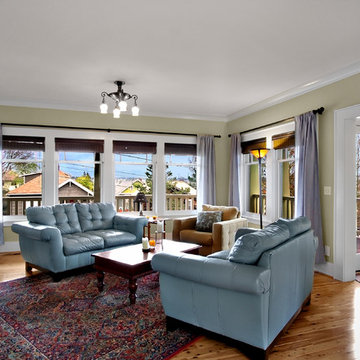
Living room with view of Green Lake in new construction of traditional style home.
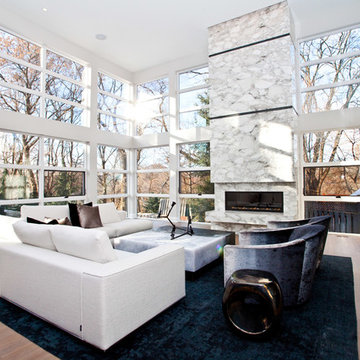
http://www.handspunfilms.com/
This Modern home sits atop one of Toronto's beautiful ravines. The full basement is equipped with a large home gym, a steam shower, change room, and guest Bathroom, the center of the basement is a games room/Movie and wine cellar. The other end of the full basement features a full guest suite complete with private Ensuite and kitchenette. The 2nd floor makes up the Master Suite, complete with Master bedroom, master dressing room, and a stunning Master Ensuite with a 20 foot long shower with his and hers access from either end. The bungalow style main floor has a kids bedroom wing complete with kids tv/play room and kids powder room at one end, while the center of the house holds the Kitchen/pantry and staircases. The kitchen open concept unfolds into the 2 story high family room or great room featuring stunning views of the ravine, floor to ceiling stone fireplace and a custom bar for entertaining. There is a separate powder room for this end of the house. As you make your way down the hall to the side entry there is a home office and connecting corridor back to the front entry. All in all a stunning example of a true Toronto Ravine property
photos by Hand Spun Films
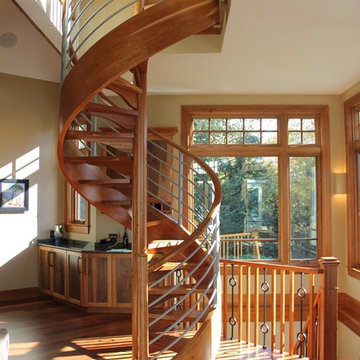
The spiral stair in the Great Room leads to the owner's home office. A set of stairs beyond the spiral stair lead to the lower level and the indoor golf simulator.
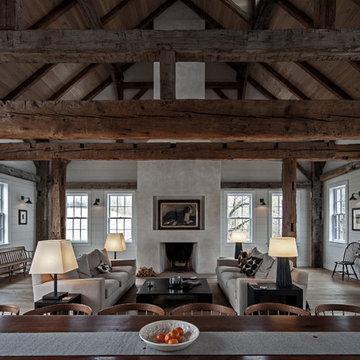
The old hayloft was removed and the 200 year old frame - cleaned, refinished & stabilized - now opens to the rafters. A dormer in the ceiling lets in more light.
photo: scott benedict practical(ly) studios
268 Expansive Home Design Photos
7



















