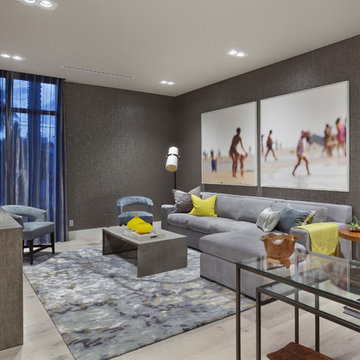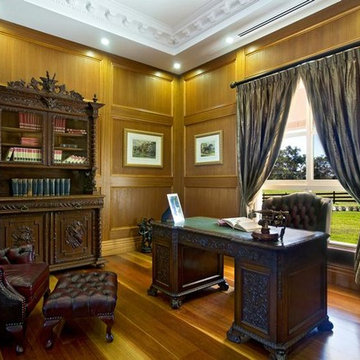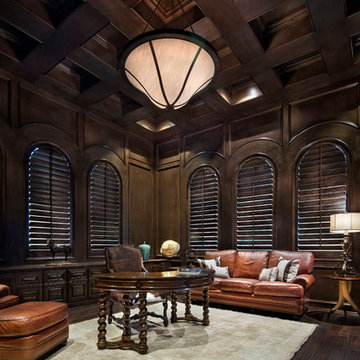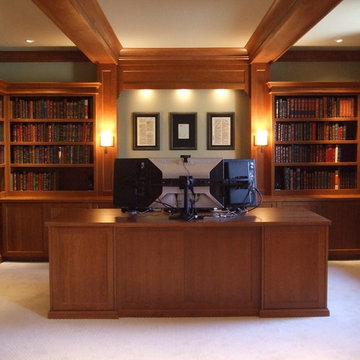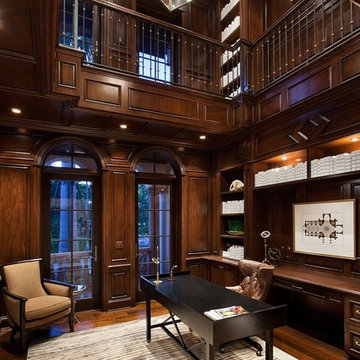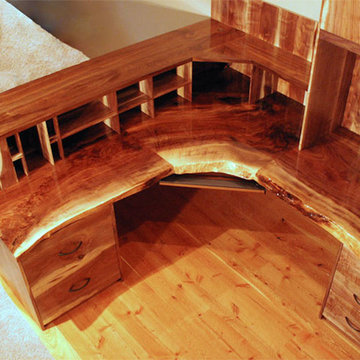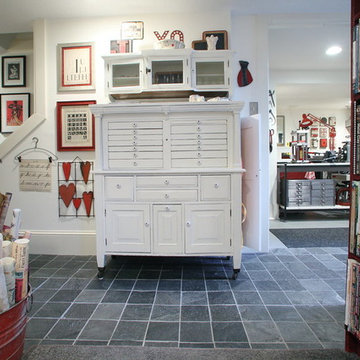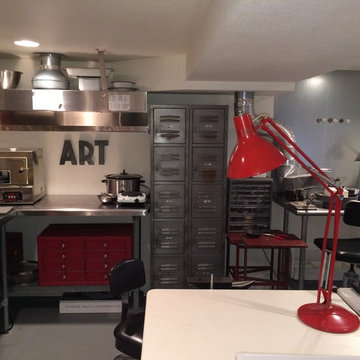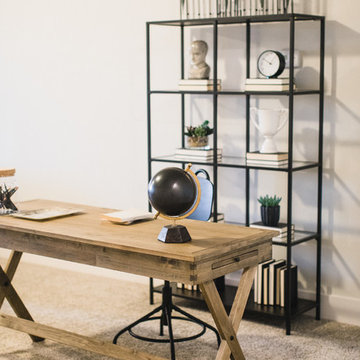Expansive Home Office Design Ideas
Refine by:
Budget
Sort by:Popular Today
81 - 100 of 2,118 photos
Item 1 of 2
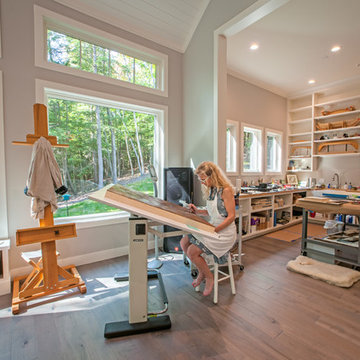
Built by Adelaine Construction, Inc. in Harbor Springs, Michigan. Drafted by ZKE Designs in Oden, Michigan and photographed by Speckman Photography in Rapid City, Michigan.
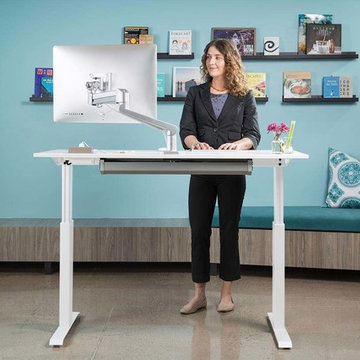
The MultiTable FlexTable Height Adjustable sit Stand Desk.
https://www.multitable.com/product/flextable-height-adjustable-standing-desk/
The FlexTable by MultiTable is uniquely designed from the ground up to be the most steadfast, versatile and adaptable height adjustable standing desk made for today’s modern workspace.
Now the power is in your hands to sit or stand with an affordable height adjustable desk that can be ordered with an electric up-down switch or a hand crank – you get to choose how to raise and lower your desk surface. Best part is you can easily and quickly convert the FlexTable from a manual hand crank to an electric switch at any time with the FlexTable Electric Upgrade Kit.
Offering impressive height adjustability from 27 ⅝” to 45 ⅞”, the FlexTable is made from quality-grade aluminum and steel components that can support standard desk tops ranging from 40” to 72” wide. Our most affordable standing desk yet, FlexTable achieves the ultimate in functionality, comfort and flexibility.
With MultiTable, you decide how you accomplish your best work.
FEATURES:
Affordable, high-quality design in a variety of standard colors
Powder-coated premium aluminum and steel desk frame
Expansive height adjustability from 27 ⅝” to 45 ⅞”
Adjustable width range from: 43” to 67”
Adjustable desk frame width supports desk tops up to 72”
Wide desk frame leg structure for improved stability and durability
Flexible conversion from manual hand crank to electric switch with FlexTable Electric Conversion Kit
30-day return guarantee
5-year limited warranty
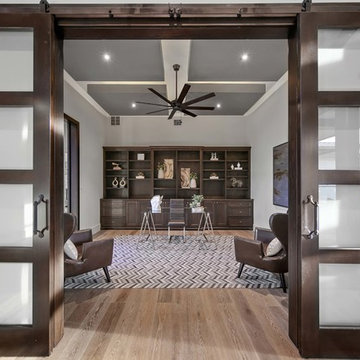
Cordillera Ranch Residence
Builder: Todd Glowka
Designer: Jessica Claiborne, Claiborne & Co too
Photo Credits: Lauren Keller
Materials Used: Macchiato Plank, Vaal 3D Wallboard, Ipe Decking
European Oak Engineered Wood Flooring, Engineered Red Oak 3D wall paneling, Ipe Decking on exterior walls.
This beautiful home, located in Boerne, Tx, utilizes our Macchiato Plank for the flooring, Vaal 3D Wallboard on the chimneys, and Ipe Decking for the exterior walls. The modern luxurious feel of our products are a match made in heaven for this upscale residence.
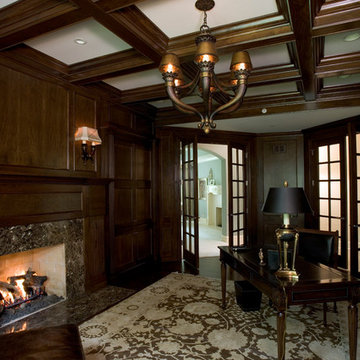
http://www.cabinetwerks.com The home office/library features a dramatic coffered ceiling, fully-paneled cherry walls, custom cherry cabinetry, and fireplace with stone surround and hearth. A double set of 12-light french doors with glass inserts complete the look. Photo by Linda Oyama Bryan. Cabinetry by Wood-Mode/Brookhaven.
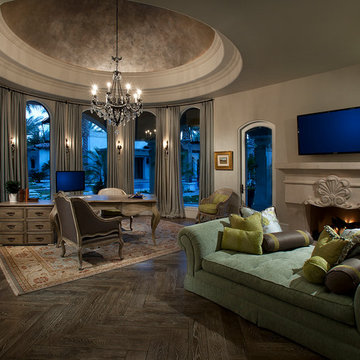
Elegant Den inspirations by Fratantoni Luxury Estates
Follow us on Pinterest, Instagram, Twitter and Facebook for more inspirational photos!
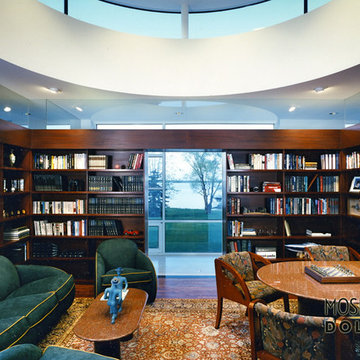
A circular skylight lets natural light pour down into this home office, making reading more comfortable and enjoyable.
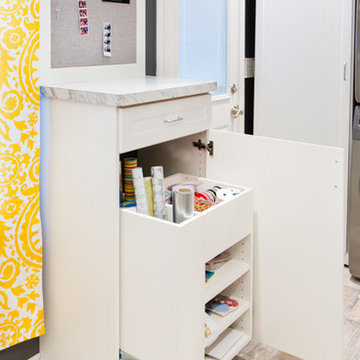
Cabinet houses pull out drawer for wrapping paper storage/ribbon and other supplies.
Bulletin board great way to mount important notes. Marbleized laminate countertop.
Thomas Mayfield/Designer for Closet Organizing Systems
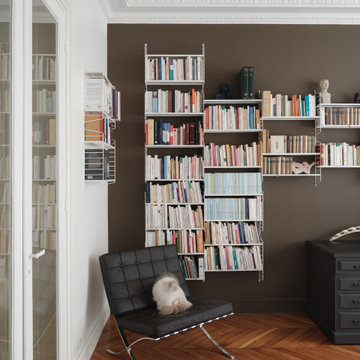
Cette grande pièce servait de chambre d'amis et de bureau, les livres y étaient entassés sans conviction dans de grandes billy blanches. On a entièrement repensé la pièce dans un esprit bibliothèque feutrée et design, avec un mur sombre d'un joli brun, sur lequel se détachent élégamment des étagères string blanches.
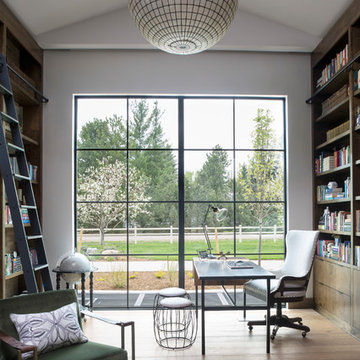
This home office/library was the favorite room of the clients and ourselves. The vaulted ceilings and high walls gave us plenty of room to create the bookshelves of the client's dreams.
Photo by Emily Minton Redfield
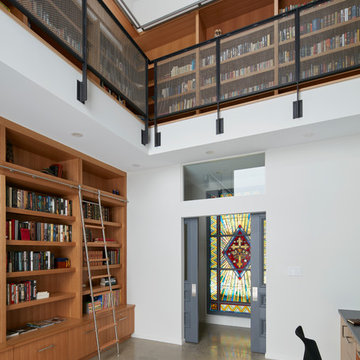
The client’s brief was to create a space reminiscent of their beloved downtown Chicago industrial loft, in a rural farm setting, while incorporating their unique collection of vintage and architectural salvage. The result is a custom designed space that blends life on the farm with an industrial sensibility.
The new house is located on approximately the same footprint as the original farm house on the property. Barely visible from the road due to the protection of conifer trees and a long driveway, the house sits on the edge of a field with views of the neighbouring 60 acre farm and creek that runs along the length of the property.
The main level open living space is conceived as a transparent social hub for viewing the landscape. Large sliding glass doors create strong visual connections with an adjacent barn on one end and a mature black walnut tree on the other.
The house is situated to optimize views, while at the same time protecting occupants from blazing summer sun and stiff winter winds. The wall to wall sliding doors on the south side of the main living space provide expansive views to the creek, and allow for breezes to flow throughout. The wrap around aluminum louvered sun shade tempers the sun.
The subdued exterior material palette is defined by horizontal wood siding, standing seam metal roofing and large format polished concrete blocks.
The interiors were driven by the owners’ desire to have a home that would properly feature their unique vintage collection, and yet have a modern open layout. Polished concrete floors and steel beams on the main level set the industrial tone and are paired with a stainless steel island counter top, backsplash and industrial range hood in the kitchen. An old drinking fountain is built-in to the mudroom millwork, carefully restored bi-parting doors frame the library entrance, and a vibrant antique stained glass panel is set into the foyer wall allowing diffused coloured light to spill into the hallway. Upstairs, refurbished claw foot tubs are situated to view the landscape.
The double height library with mezzanine serves as a prominent feature and quiet retreat for the residents. The white oak millwork exquisitely displays the homeowners’ vast collection of books and manuscripts. The material palette is complemented by steel counter tops, stainless steel ladder hardware and matte black metal mezzanine guards. The stairs carry the same language, with white oak open risers and stainless steel woven wire mesh panels set into a matte black steel frame.
The overall effect is a truly sublime blend of an industrial modern aesthetic punctuated by personal elements of the owners’ storied life.
Photography: James Brittain
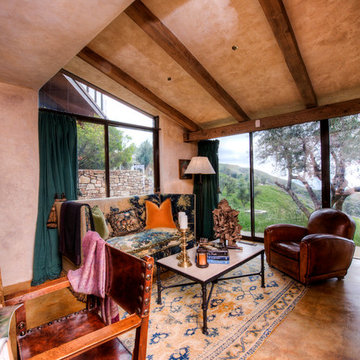
Breathtaking views of the incomparable Big Sur Coast, this classic Tuscan design of an Italian farmhouse, combined with a modern approach creates an ambiance of relaxed sophistication for this magnificent 95.73-acre, private coastal estate on California’s Coastal Ridge. Five-bedroom, 5.5-bath, 7,030 sq. ft. main house, and 864 sq. ft. caretaker house over 864 sq. ft. of garage and laundry facility. Commanding a ridge above the Pacific Ocean and Post Ranch Inn, this spectacular property has sweeping views of the California coastline and surrounding hills. “It’s as if a contemporary house were overlaid on a Tuscan farm-house ruin,” says decorator Craig Wright who created the interiors. The main residence was designed by renowned architect Mickey Muenning—the architect of Big Sur’s Post Ranch Inn, —who artfully combined the contemporary sensibility and the Tuscan vernacular, featuring vaulted ceilings, stained concrete floors, reclaimed Tuscan wood beams, antique Italian roof tiles and a stone tower. Beautifully designed for indoor/outdoor living; the grounds offer a plethora of comfortable and inviting places to lounge and enjoy the stunning views. No expense was spared in the construction of this exquisite estate.
Expansive Home Office Design Ideas
5
