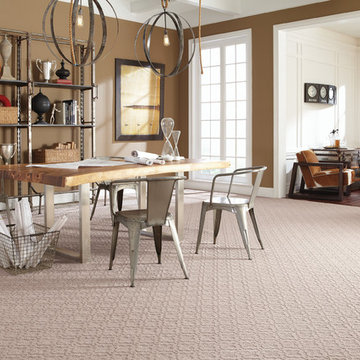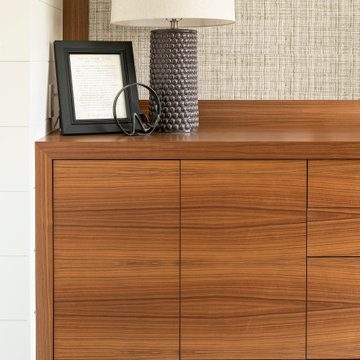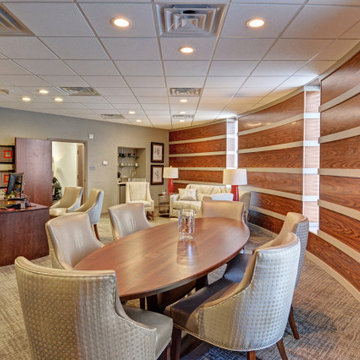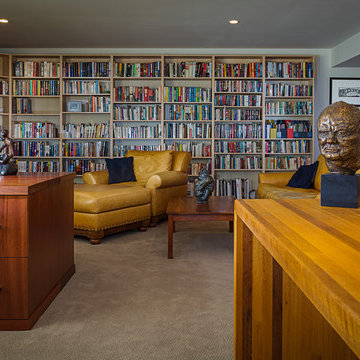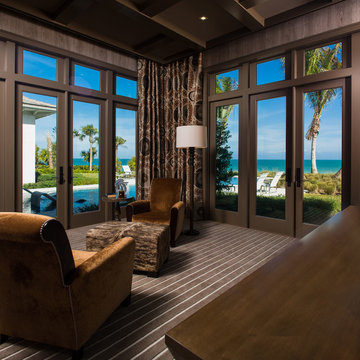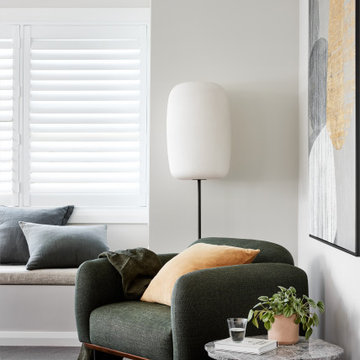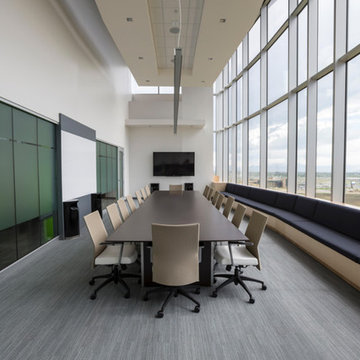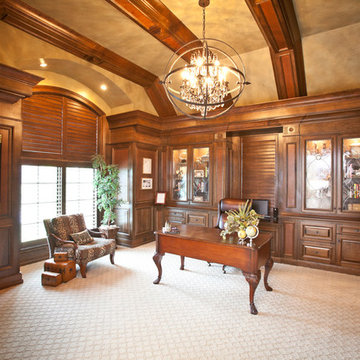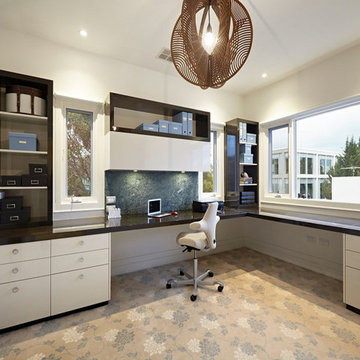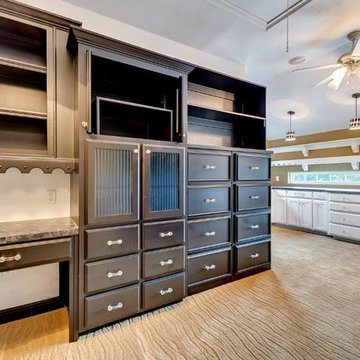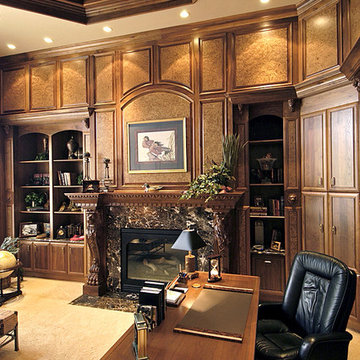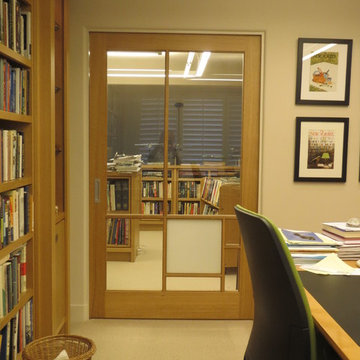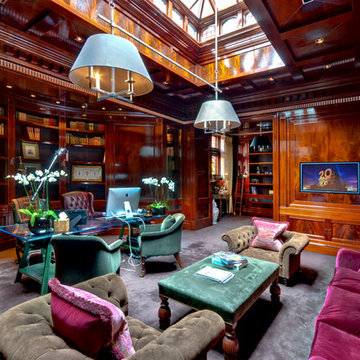Expansive Home Office Design Ideas with Carpet
Refine by:
Budget
Sort by:Popular Today
41 - 60 of 229 photos
Item 1 of 3
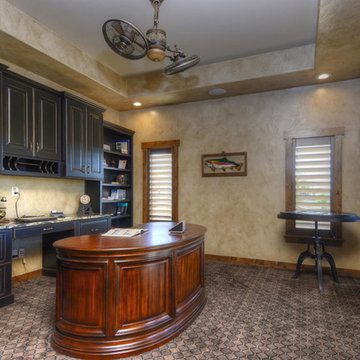
Accented with antique style accessories, this home office provide a stylish workplace that's off the main living area of this Energy Star Custom Home in Southern Colorado. Photo by Paul Kohlman.
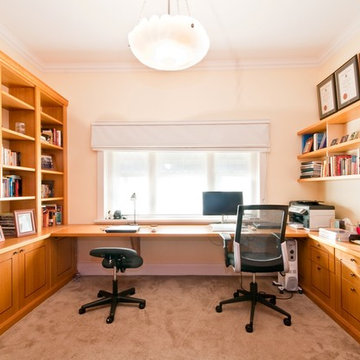
Home office / study unit which surrounds three walls. Victorian ash built in units with jarrah inlay. Long desk without legs running under window. Hidden cupboards under desk. Floating shelves on right hand wall.
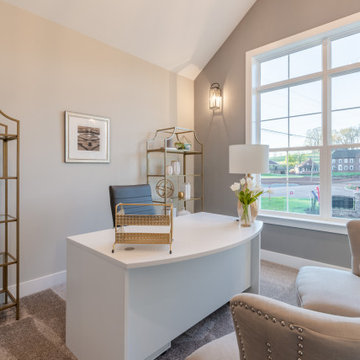
This 2-story home includes a 3- car garage with mudroom entry, an inviting front porch with decorative posts, and a screened-in porch. The home features an open floor plan with 10’ ceilings on the 1st floor and impressive detailing throughout. A dramatic 2-story ceiling creates a grand first impression in the foyer, where hardwood flooring extends into the adjacent formal dining room elegant coffered ceiling accented by craftsman style wainscoting and chair rail. Just beyond the Foyer, the great room with a 2-story ceiling, the kitchen, breakfast area, and hearth room share an open plan. The spacious kitchen includes that opens to the breakfast area, quartz countertops with tile backsplash, stainless steel appliances, attractive cabinetry with crown molding, and a corner pantry. The connecting hearth room is a cozy retreat that includes a gas fireplace with stone surround and shiplap. The floor plan also includes a study with French doors and a convenient bonus room for additional flexible living space. The first-floor owner’s suite boasts an expansive closet, and a private bathroom with a shower, freestanding tub, and double bowl vanity. On the 2nd floor is a versatile loft area overlooking the great room, 2 full baths, and 3 bedrooms with spacious closets.
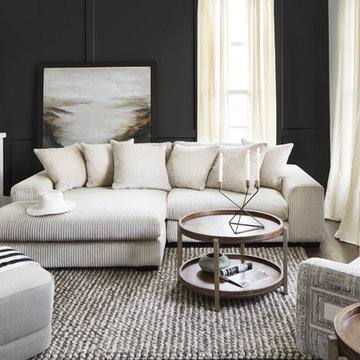
This is a Hernandez floor plan by The Tuckerman Home Group at The New Albany Country Club, in the newest community there, Ebrington. Furnished with the help of Value City Furniture. Our Reputation Lives With Your Home!
Photography by Colin Mcguire
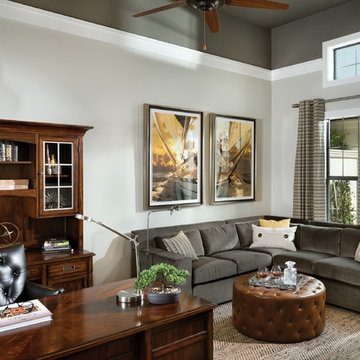
This home office is perfect for paying bills or skyping with clients. http://www.arthurrutenberghomes.com
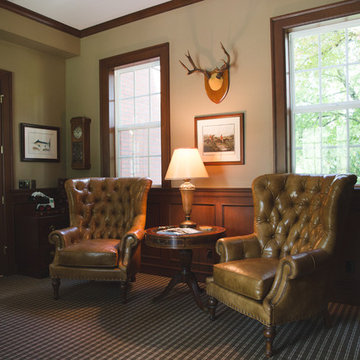
A gentlemen's den where the business happens. Two Century Furniture leather chairs frame the windows that look out to an apple orchard beyond. Wool Karastan wall-to-wall carpet warms underfoot.
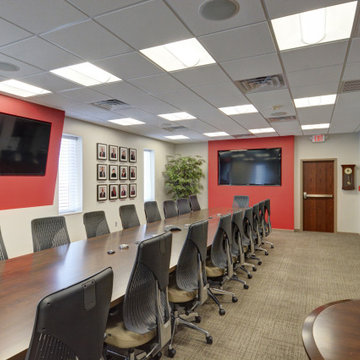
This designed required a large conference table to sit 22 people for meetings, etc. This table was custom made by Amish craftsmen and include technology built into the top of the table hiding all wiring and components.
Expansive Home Office Design Ideas with Carpet
3
