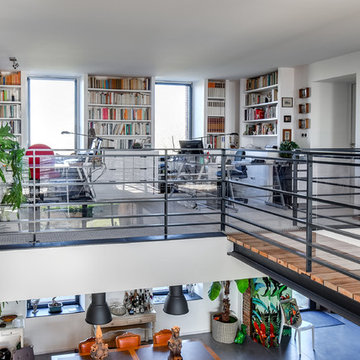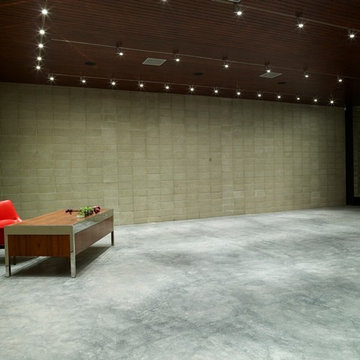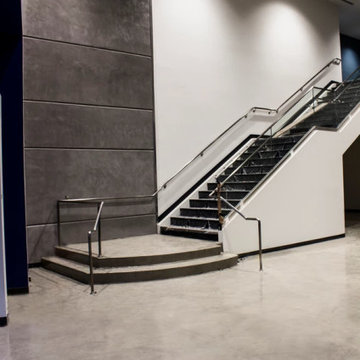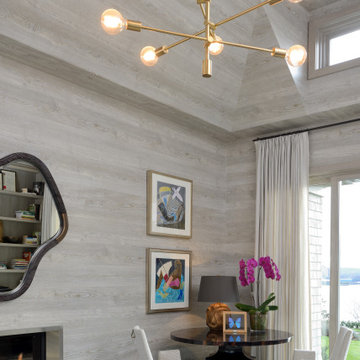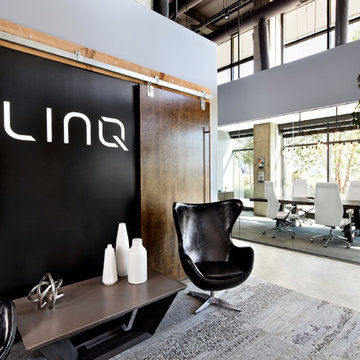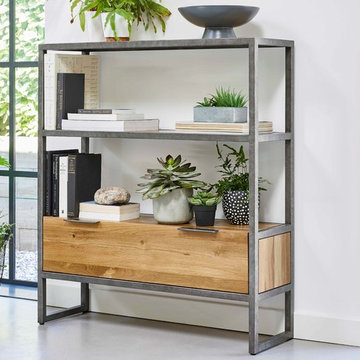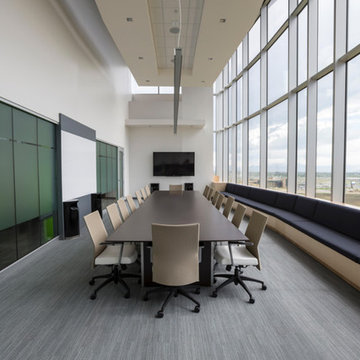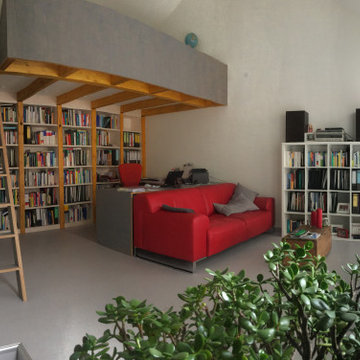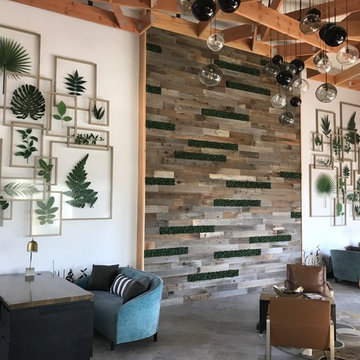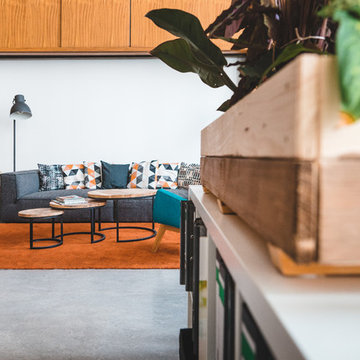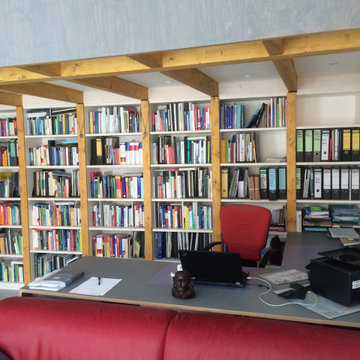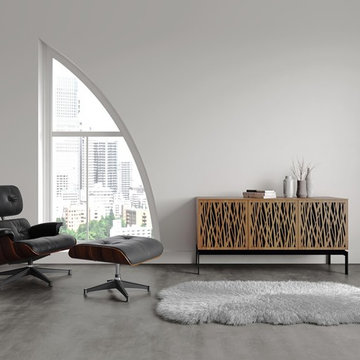Expansive Home Office Design Ideas with Grey Floor
Refine by:
Budget
Sort by:Popular Today
41 - 60 of 133 photos
Item 1 of 3
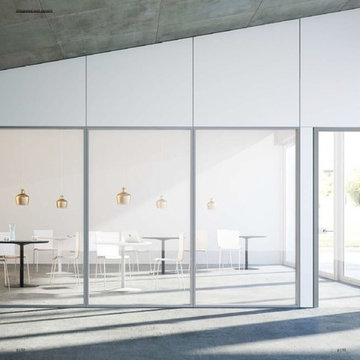
ntegriertes System. IWS 2.0 ist ein
Wandsystem für die Unterteilung von Räumen
mit stets originellen Lösungen: Glas ist das
bevorzugte Material, das mit den
schallabsorbierenden Systemen von Fantoni
ergänzt werden kann. Das garantiert größten
Planungsspielraum für Lösungen, die stets
komplett sind und größte Gestaltungsfreiheit
ermöglichen.
Aluminiumprofil und Glas. Die
Aluminiumprofile sind in drei Versionen
erhältlich, Aluminium natur oder matt lackiert
in Weiß oder Schwarz. Serienmäßig wird
Verbundglas eingesetzt, bestehend aus zwei
Scheiben mit zentralem PVB, Stärke 0,38 mm.
Erhältlich in den Ausführungen von 10 oder 12
mm Stärke
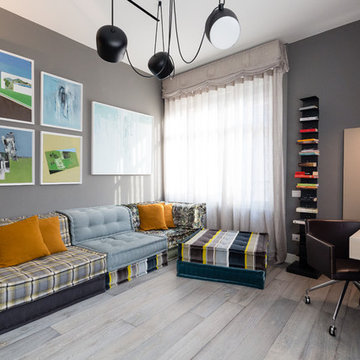
dettaglio della zona studio
è stato inserito un divano trasformabile della Roche Bobois
la scrivania e il porta Samovar sono su misura
foto marco Curatolo
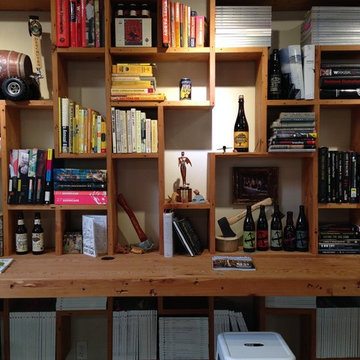
The pièce de résistance of the TBD Advertising Agency in downtown Bend, Oregon was made of 100-year old timbers found in the basement of the original building built on the same site as this business. This Reclaimed Wood Built in Bookcase was inspired by the video game Tetris and measures 9 feet high and 12 feet long. Ron Brown co-created this with Pauly Anderson (Captain Possible).
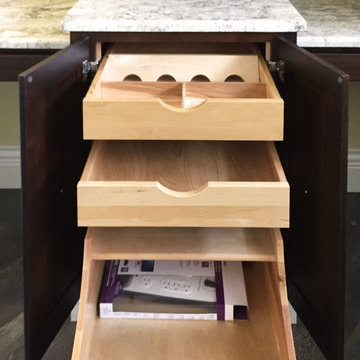
The built-in StarMark desk with Alder Venice doors in Hazelnut offers plenty of open and closed storage in this office/study and is an inviting area for conducting business, or for kids doing homework.
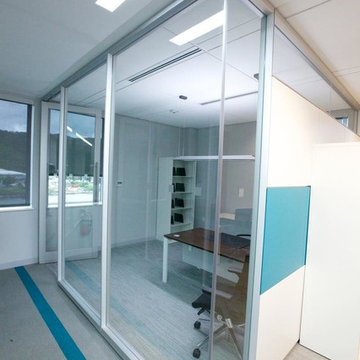
This 2012 project depicts the complete Lighting Design Package which includes (i) a Lighting Theme that complements the architectural design; (b) a lighting design that provides adequate lighting to various areas of the project - while still reducing the energy cost by 66% (+/) if conventional lighting was used, and, (c) the use of effective LED Lighting and other Energy Saving Systems. (photograph captured by Norman Allen)
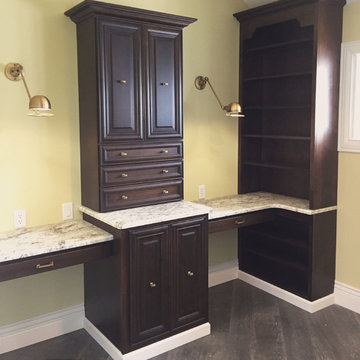
The built-in StarMark desk with Alder Venice doors in Hazelnut offers plenty of open and closed storage in this office/study and is an inviting area for conducting business, or for kids doing homework.
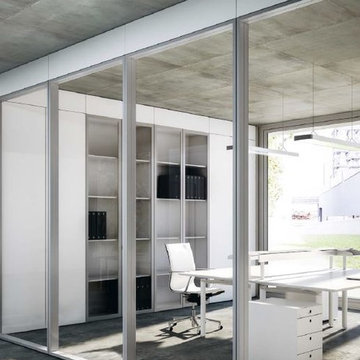
Ein komplettes System. Obere und seitliche
Leisten ermöglichen eine perfekte Anpassung
an den Raum und den Durchgang von Kabeln.
Das Wandsystem ermöglicht Lösungen im
rechten Winkel, auf 45° oder mit anderen
Winkeln, die in mehreren Positionen fixierbar
sind. Das System wird durch Holz- und
Glastüren, mit oder ohne Rahmen,
vervollständigt.
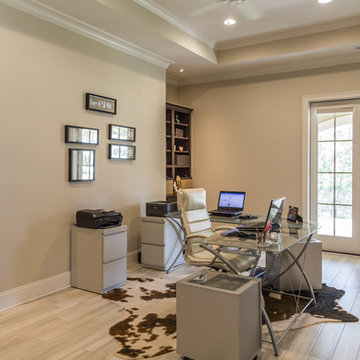
Contemporary style office, dark wood built ins, french doors leading to backyard, tray ceiling, wood-like tile floors, faux cow hide rug
Expansive Home Office Design Ideas with Grey Floor
3
