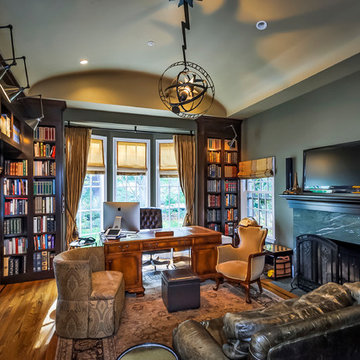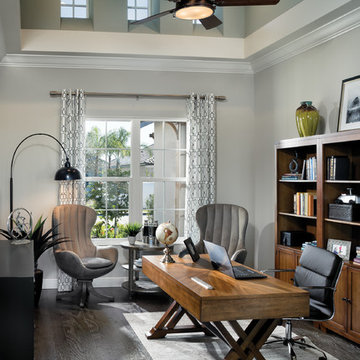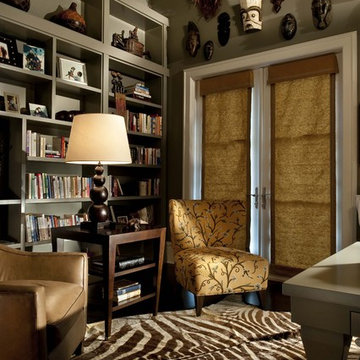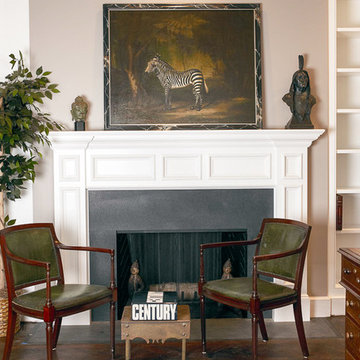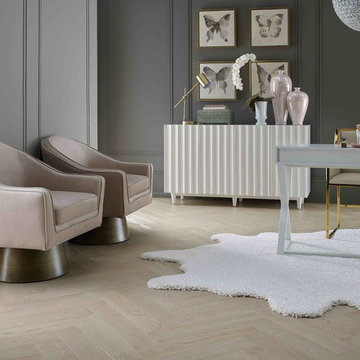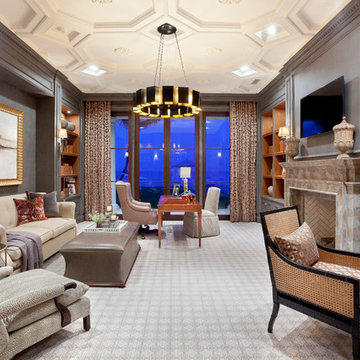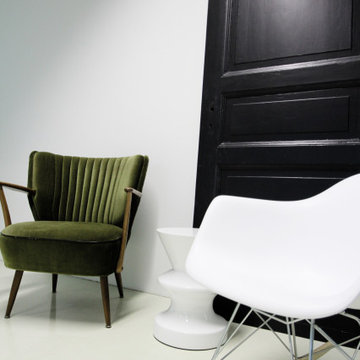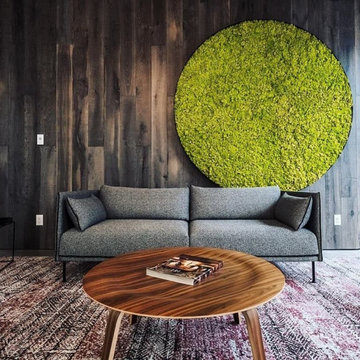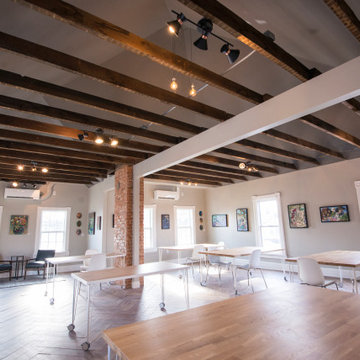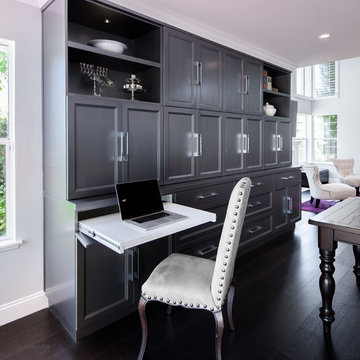Expansive Home Office Design Ideas with Grey Walls
Refine by:
Budget
Sort by:Popular Today
61 - 80 of 186 photos
Item 1 of 3
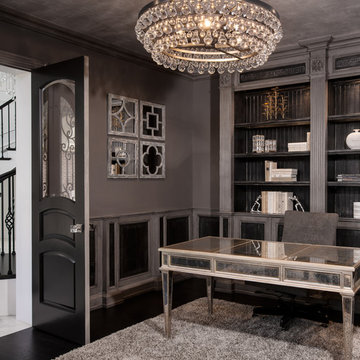
A custom built in, finished off site and delivered in several pieces with the custom crown molding and faux finishes throughout. Custom furniture and styling in this library add to the glamor and luxurious feeling of the space without overpowering the room.
Photography by Carlson Productions, LLC

Klare Linien, klare Farben, viel Licht und Luft – mit Blick in den Berliner Himmel. Die Realisierung der Komplettplanung dieser Privatwohnung in Berlin aus dem Jahr 2019 erfüllte alle Wünsche der Bewohner. Auch die, von denen sie nicht gewusst hatten, dass sie sie haben.
Fotos: Jordana Schramm
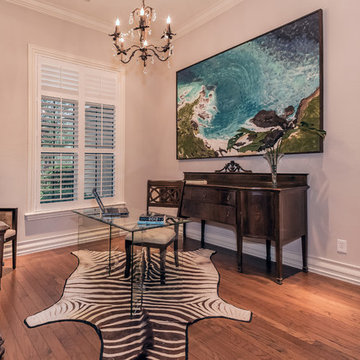
Large Art for the staging of a real estate listing by Holly Pascarella with Keller Williams, Sarasota, Florida. Original Art and Photography by Christina Cook Lee, of Real Big Art. Staging design by Doshia Wagner of NonStop Staging.
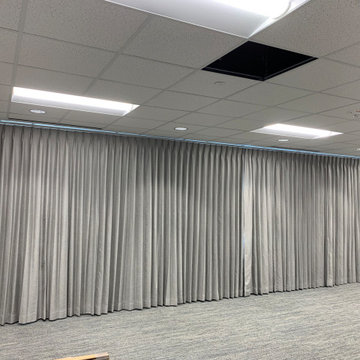
Custom drapery on wide expanse of commercial windows in law office. These are layered over standard commercial blinds.
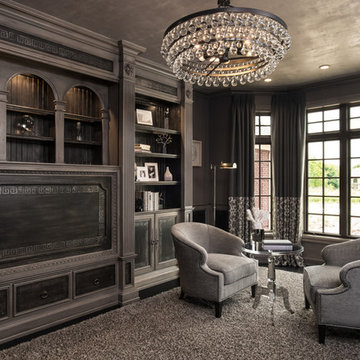
A custom built in, finished off site and delivered in several pieces with the custom crown molding and faux finishes throughout. Custom furniture, Lighting, Dressmaker drapery and styling in this library add to the glamor and luxurious feeling of the space without overpowering the room.
Photography by Carlson Productions, LLC
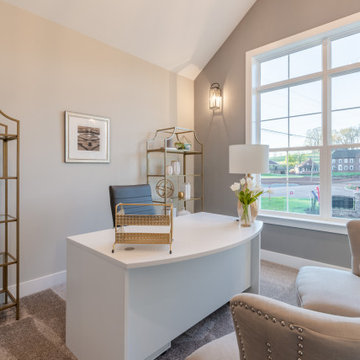
This 2-story home includes a 3- car garage with mudroom entry, an inviting front porch with decorative posts, and a screened-in porch. The home features an open floor plan with 10’ ceilings on the 1st floor and impressive detailing throughout. A dramatic 2-story ceiling creates a grand first impression in the foyer, where hardwood flooring extends into the adjacent formal dining room elegant coffered ceiling accented by craftsman style wainscoting and chair rail. Just beyond the Foyer, the great room with a 2-story ceiling, the kitchen, breakfast area, and hearth room share an open plan. The spacious kitchen includes that opens to the breakfast area, quartz countertops with tile backsplash, stainless steel appliances, attractive cabinetry with crown molding, and a corner pantry. The connecting hearth room is a cozy retreat that includes a gas fireplace with stone surround and shiplap. The floor plan also includes a study with French doors and a convenient bonus room for additional flexible living space. The first-floor owner’s suite boasts an expansive closet, and a private bathroom with a shower, freestanding tub, and double bowl vanity. On the 2nd floor is a versatile loft area overlooking the great room, 2 full baths, and 3 bedrooms with spacious closets.
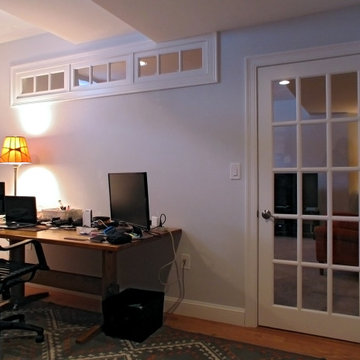
This office has a glass connecting door to the living room and hall. A slant to the base of the window throws light into the space. Transom windows and glass door also light up the space and don't close the room off.
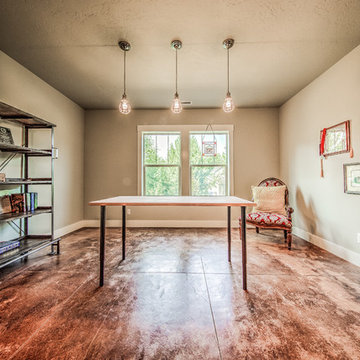
The draft table at the center of the room make this a versatile space whether reviewing blueprints or working on your latest DIY project. The stained concrete floors make for easy cleanup no matter what task is at hand. Did I mention how much fun it is to roll around the room in the office chair?
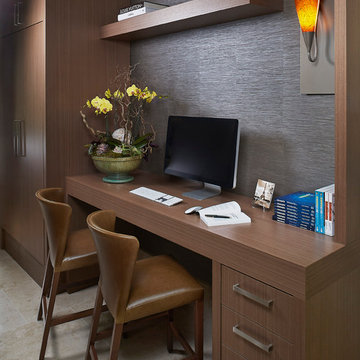
This sophisticated workstation is fully integrated into the surrounding millwork. The space is accented with textured wallcovering and outfitted with functional storage solutions.
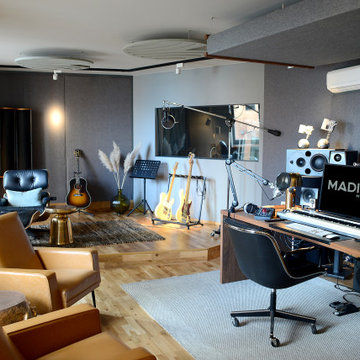
Madizin X Silverjam Musikstudio: Interior Design und Licht Design von Aiinu Design im Boutique Hotel Stil mit Edge und Blick auf den Hamburger Hafen. Speziell für das Studio gestaltet: Waterlily LED Akustik-Leuchten, steuerbar per App, 100% recyclefähig. Messing, Walnuss-Holz, Samt, cognacfarbenes Leder, dunkle Leinentapeten, Eichenholz-Fußboden. Urban, modern retro.
Aiinu Design is made for the senses. interior d. • acoustic d. • light • furniture • products • ci
shop: post(@)aiinu-design.de
Expansive Home Office Design Ideas with Grey Walls
4
