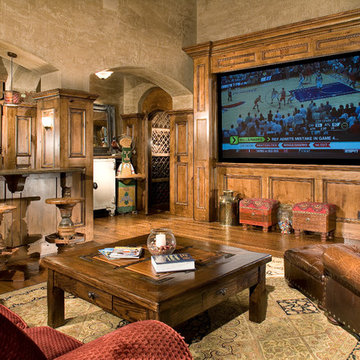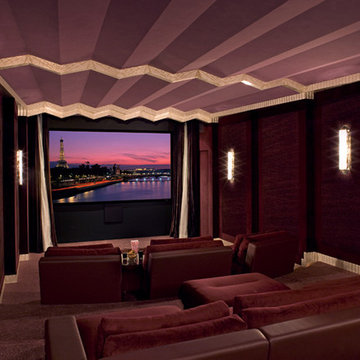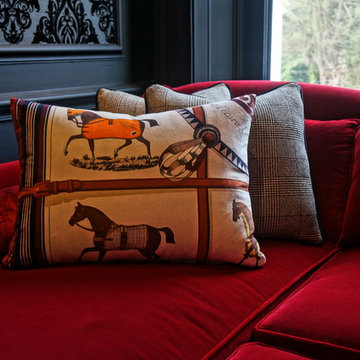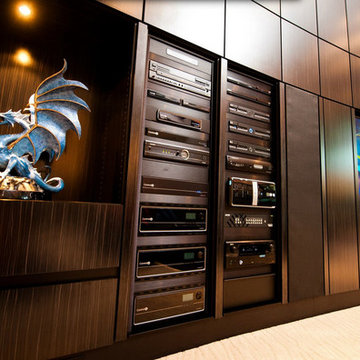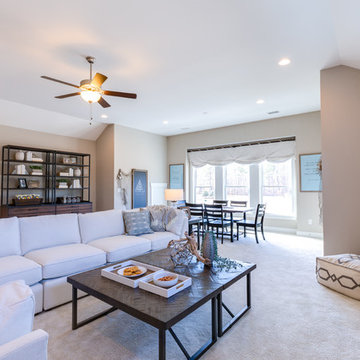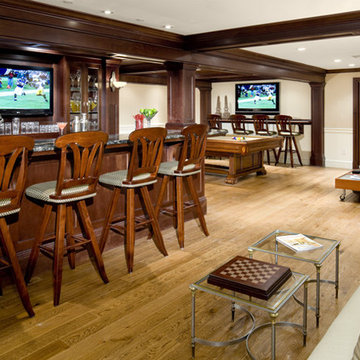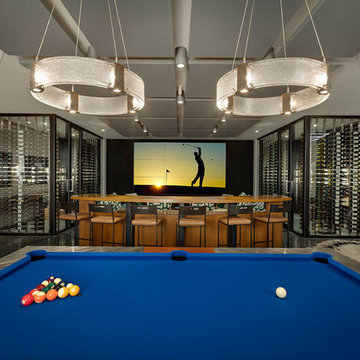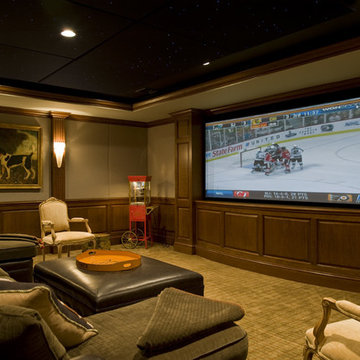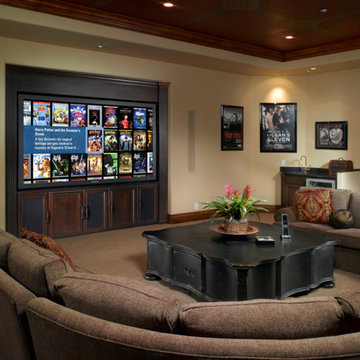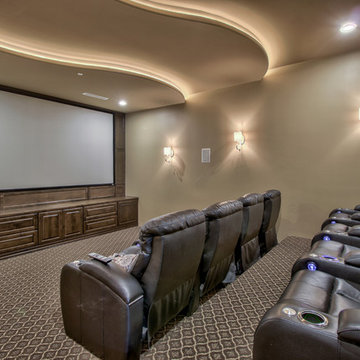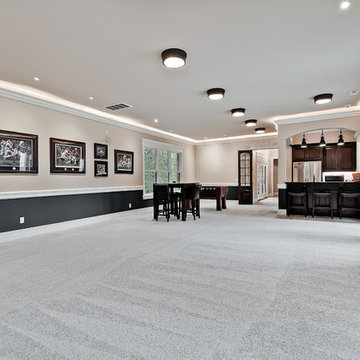Expansive Home Theatre Design Photos with a Built-in Media Wall
Refine by:
Budget
Sort by:Popular Today
21 - 40 of 192 photos
Item 1 of 3
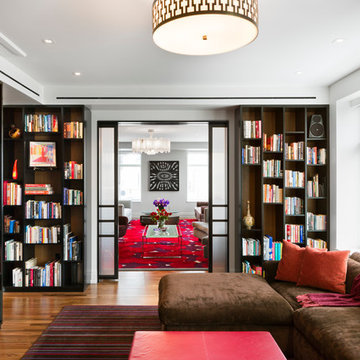
Large family and media room with frosted glass, bronze doors leading to the living room and foyer. An 82" wide screen 3-D TV is built into the bookcases, and a projector and screen are built into the ceiling.
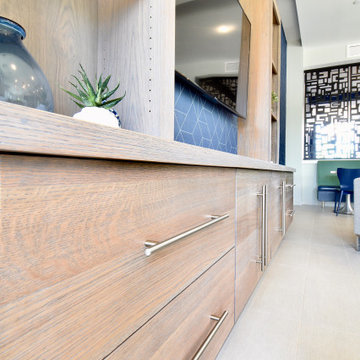
This solid modern-style cabinet is constructed with wire-brushed white oak, finished with a grey stain. Finished interior, deluxe shelving built inside a thick two-inch frame with a reveal for hidden lighting, and a solid wood top are just a few details built into this cabinet.
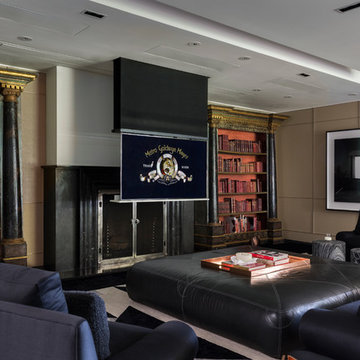
If you prefer your entertainment on television, the projector screen automatically stores in ceiling and TV is lowered to eye level.
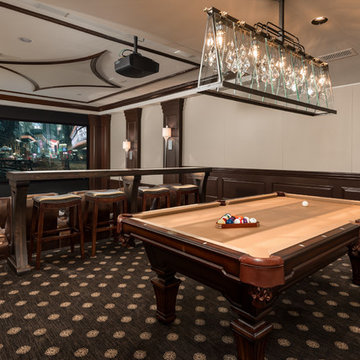
Billiards room and home theater featuring a custom pool table and built-in theater seating.
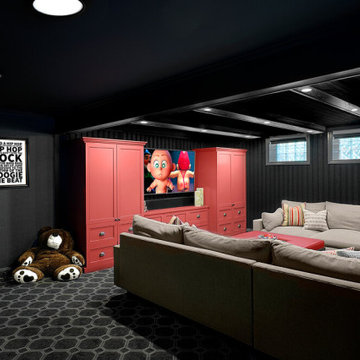
The custom cranberry entertainment center provides amble storage for linens and games (this space hosts many sleepovers). Carpet by Milliken.
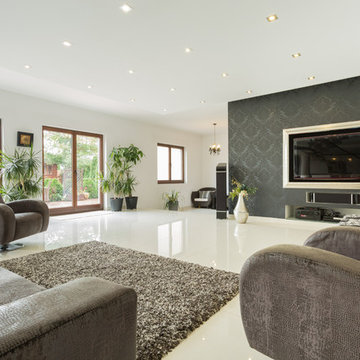
A Family Room is perfect for entertaining friends or turning down the lights for home movie night. A framed and recessed Flat Panel TV does not negatively impact the overall room design, as is often the case with large TV screens that can hang six inches off the wall.
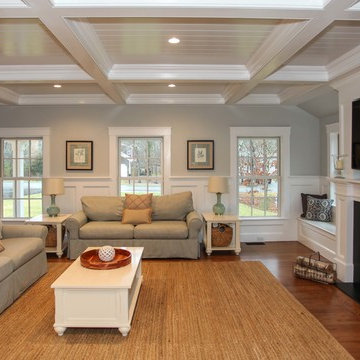
Cape Cod Home Builder - Floor plans Designed by CR Watson, Home Building Construction CR Watson, - Cape Cod General Contractor Greek Farmhouse Revival Style Home, Open Concept Floor plan, Coiffered Ceilings, Wainscoting Paneling, Victorian Era Wall Paneling, Built in Media Wall, Built in Fireplace, Bay Windows, Symmetrical Picture Windows, Wood Front Door, JFW Photography for C.R. Watson
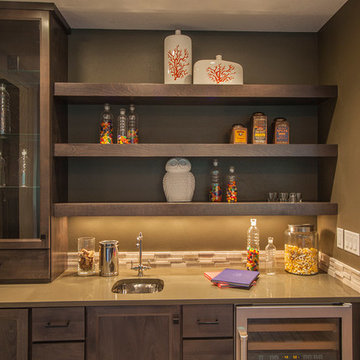
The Finleigh - Transitional Craftsman in Vancouver, Washington by Cascade West Development Inc.
A luxurious and spacious main level master suite with an incredible sized master bath and closet, along with a main floor guest Suite make life easy both today and well into the future.
Today’s busy lifestyles demand some time in the warm and cozy Den located close to the front door, to catch up on the latest news, pay a few bills or take the day and work from home.
Cascade West Facebook: https://goo.gl/MCD2U1
Cascade West Website: https://goo.gl/XHm7Un
These photos, like many of ours, were taken by the good people of ExposioHDR - Portland, Or
Exposio Facebook: https://goo.gl/SpSvyo
Exposio Website: https://goo.gl/Cbm8Ya
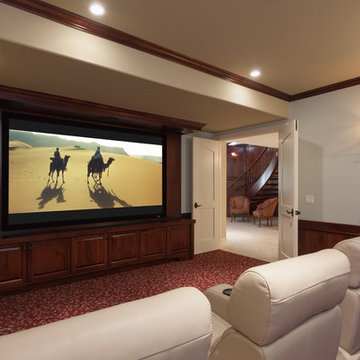
Cherry wall unit for home theatre room, with cherry paneling and trim and patterned carpet.
Expansive Home Theatre Design Photos with a Built-in Media Wall
2
