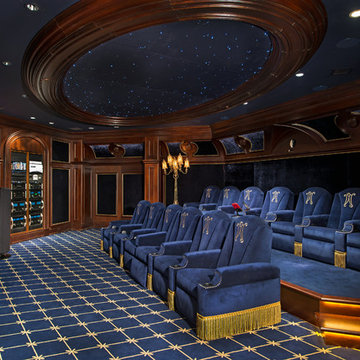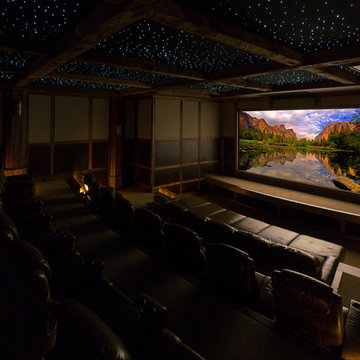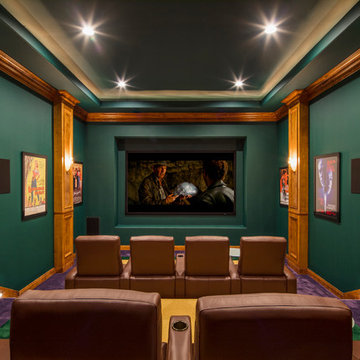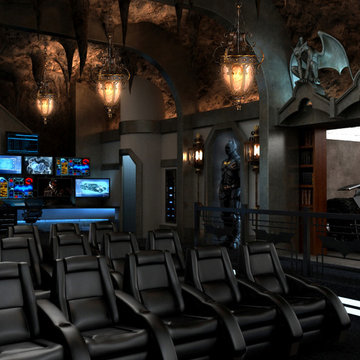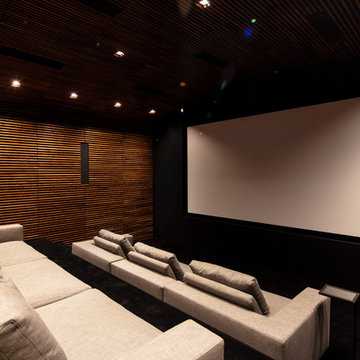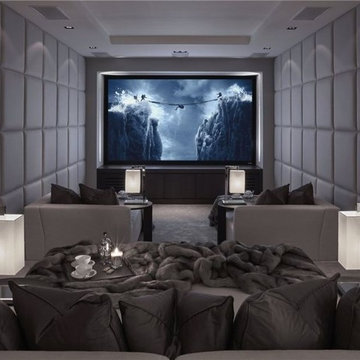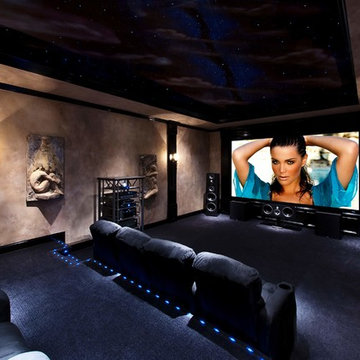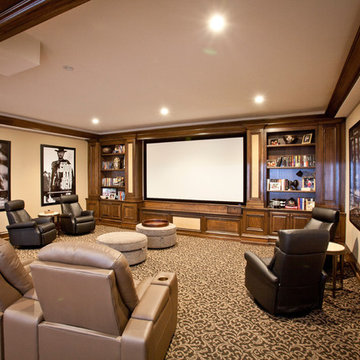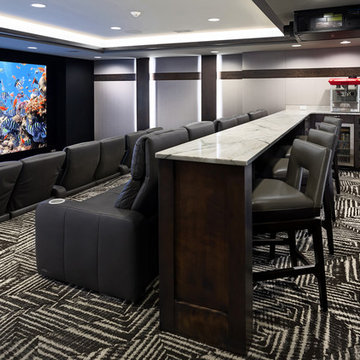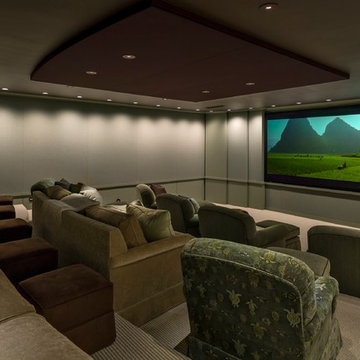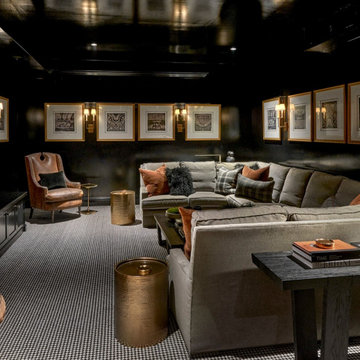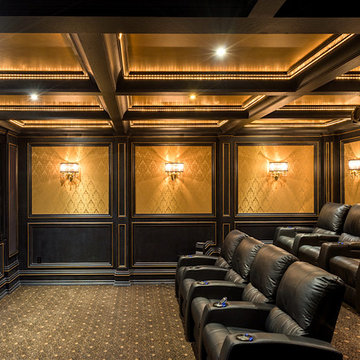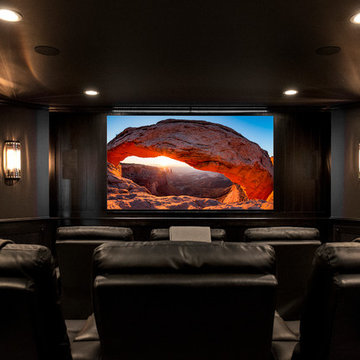Expansive Home Theatre Design Photos with a Projector Screen
Refine by:
Budget
Sort by:Popular Today
61 - 80 of 521 photos
Item 1 of 3
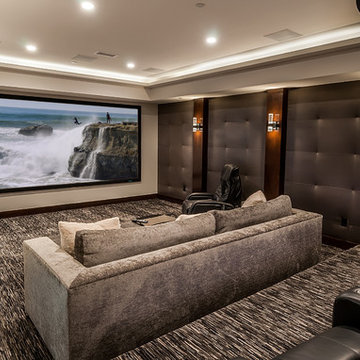
The theater features terraced, leather seating, cove lighting, and quilted fabric wall panels for improved acoustics.
Kim Pritchard Photography
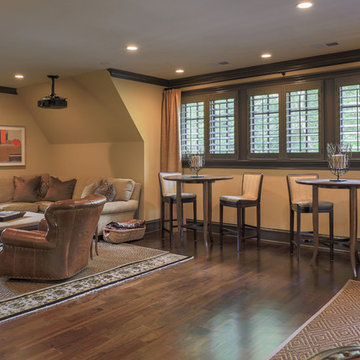
Media rooms are moving away from the single-use home theater style to provide more cozy and inviting flex space for hanging out or entertaining. This luscious room is comprised of several designated spaces. Three TVs are in the space, but you could easily curl up in the down-filled sectional by Hickory Chair for an afternoon nap, or rock a baby to sleep in the rich leather swivel rocker from Hancock and Moore. A custom-made cocktail ottoman means everyone can prop their feet, but also provides ample room for a tray to hold snacks and beverages. The space is made even more inviting by a Sea Grass rug from Stark carpet over a wool and silk hand-knotted rug, also by Stark.
A recessed live triple dormer is perfect for two high-top tables by Swaim accompanied by swivel stools from Hancock and Moore upholstered in rich velvet from Scalamandre’ fabrics. The shutters are custom painted in Black Fox by Sherwin Williams to match the trim throughout the large space. A high gloss finish was used to reflect light and is an ambiguous black/brown/charcoal color that pairs perfectly with the granite of the bar and game table and chairs by Lorts Furniture.
Designed by Melodie Durham of Durham Designs & Consulting, LLC. Photo by Livengood Photographs [www.livengoodphotographs.com/design].
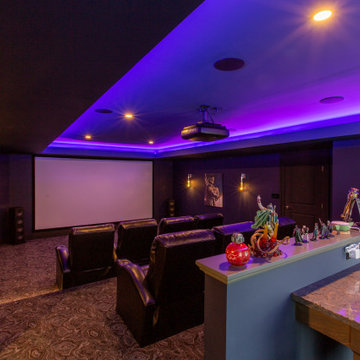
A Star Wars themed movie theater for a super fan! This theater has everything you need to sit back & relax; reclining seats, a concession stand with beverage fridge, a powder room and bar seating!

This was a detached building from the main house just for the theater. The interior of the room was designed to look like an old lodge with reclaimed barn wood on the interior walls and old rustic beams in the ceiling. In the process of remodeling the room we had to find old barn wood that matched the existing barn wood and weave in the old with the new so you could not see the difference when complete. We also had to hide speakers in the walls by Faux painting the fabric speaker grills to match the grain of the barn wood on all sides of it so the speakers were completely hidden.
We also had a very short timeline to complete the project so the client could screen a movie premiere in the theater. To complete the project in a very short time frame we worked 10-15 hour days with multiple crew shifts to get the project done on time.
The ceiling of the theater was over 30’ high and all of the new fabric, barn wood, speakers, and lighting required high scaffolding work.
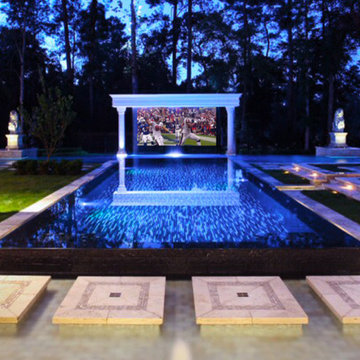
A very unique outdoor experience. The outdoor home theater system utilizes a surround sound system complete with underground sub woofers and under water speakers for an awesome movie or music experience. When the video isn't in use both the drop down motorized screen and the rear projector is hidden away leaving just the speakers to provide audiophile quality music above or below the water. The automation system also controls a water fountain directly above the motorized screen.
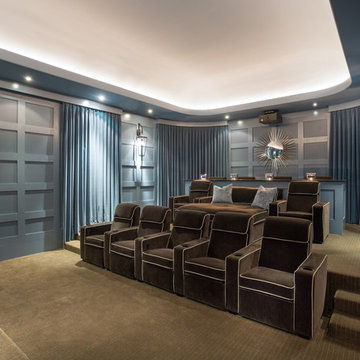
Pineapple House designers replaced the client's old-school theater with a modernized configuration that includes polished walls, speakers hidden behind mesh grates, multi-levels with steps, oversized loungers and over-scale seating and a bar. Motorized drapery is integrated in the crown molding. When activated, the blue panels open and expose the 150” screen while simultaneously closing over the entrances into the room.
A Bonisolli Photography
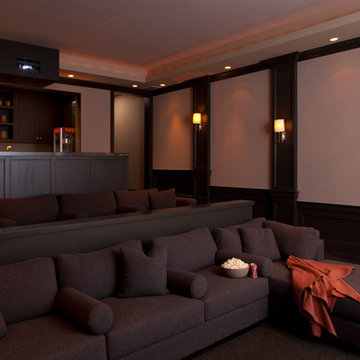
Your own private movie theatre!
Photographer: Kathryn MacDonald Photography,
Interiors: Marie Christine Design
Expansive Home Theatre Design Photos with a Projector Screen
4
