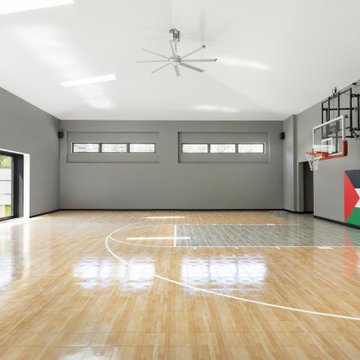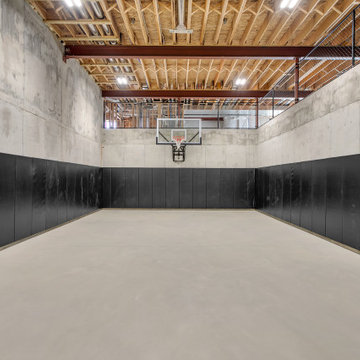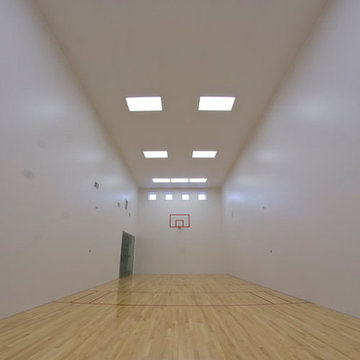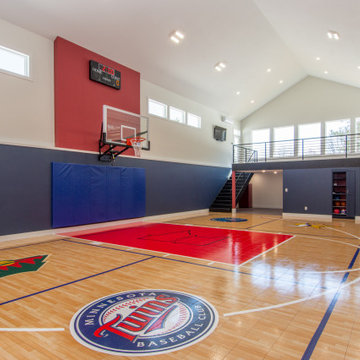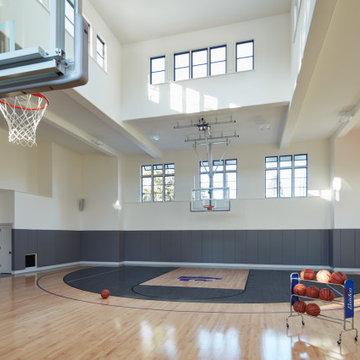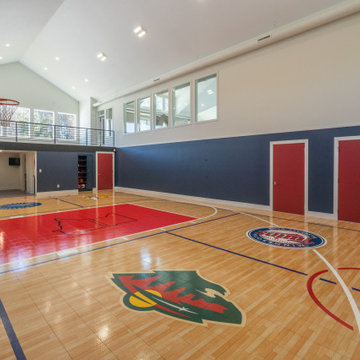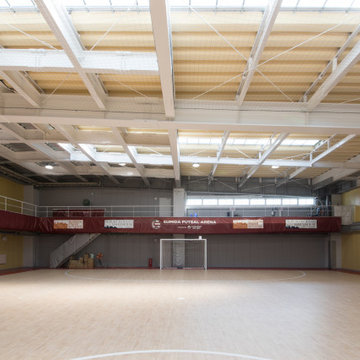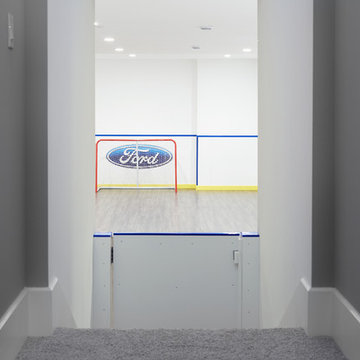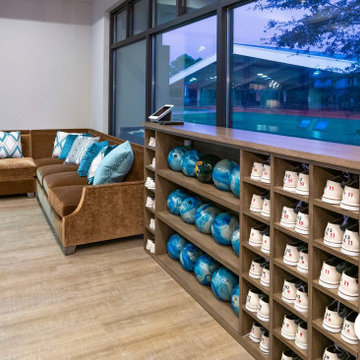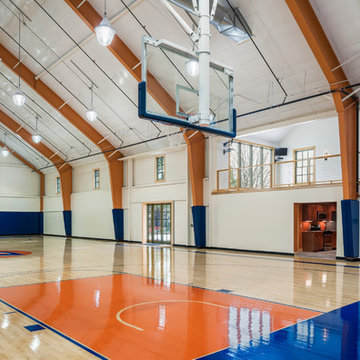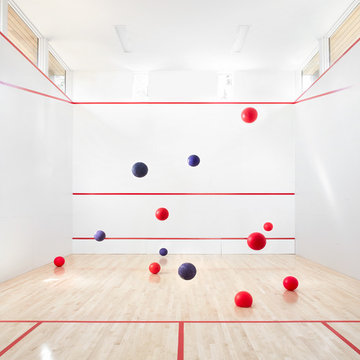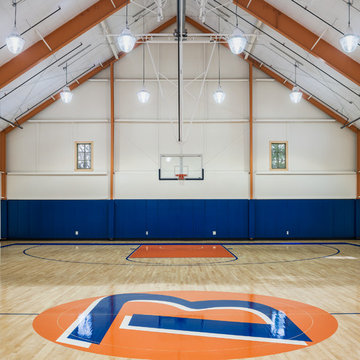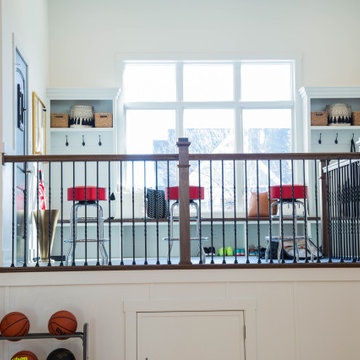Expansive Indoor Sport Court Design Ideas
Refine by:
Budget
Sort by:Popular Today
121 - 140 of 171 photos
Item 1 of 3
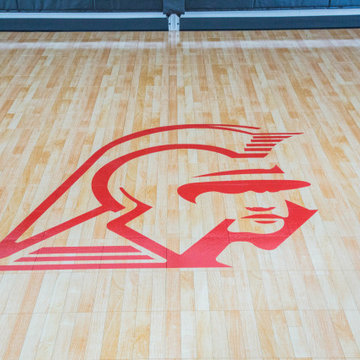
The indoor basketball court features padded walls and the home team's colors and mascot on the wood floors.
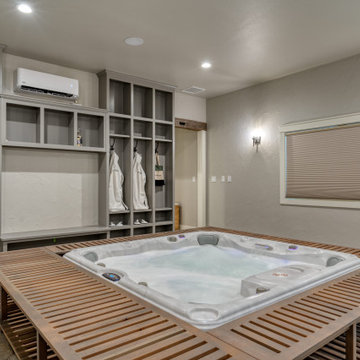
Sports court fitted with virtual golf, yoga room, weight room, sauna, spa, and kitchenette.
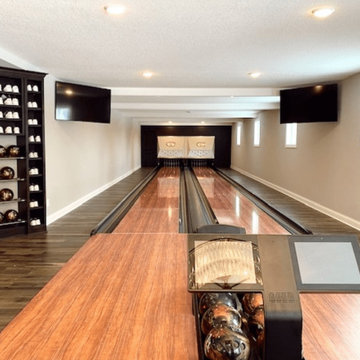
Private bowling lanes add such a great layer of fun to any house! The Caluna Cherry colored lanes shown here are a beautiful contrast to the surrounding flooring. Custom storage a few feet away from the lanes keeps extra balls and shoes close at-hand.
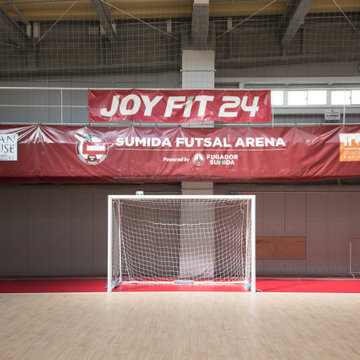
FUGADOR SUMIDAのホームグラウンドになります。
連日、プレイヤーが練習に励んでいます。
6階は観客席兼、トレーニングスペースになっています。
子供たちのゲームの場合は、この中2階で親御さんが観戦することができます。
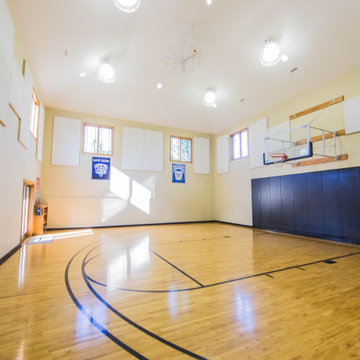
Hoosier Hysteria is alive and well in this custom built half-court indoor basketball court.
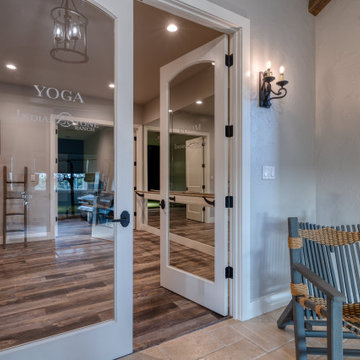
Sports court fitted with virtual golf, yoga room, weight room, sauna, spa, and kitchenette.
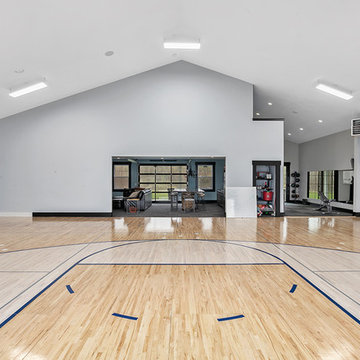
Modern Farmhouse designed for entertainment and gatherings. French doors leading into the main part of the home and trim details everywhere. Shiplap, board and batten, tray ceiling details, custom barrel tables are all part of this modern farmhouse design.
Half bath with a custom vanity. Clean modern windows. Living room has a fireplace with custom cabinets and custom barn beam mantel with ship lap above. The Master Bath has a beautiful tub for soaking and a spacious walk in shower. Front entry has a beautiful custom ceiling treatment.
Expansive Indoor Sport Court Design Ideas
7
