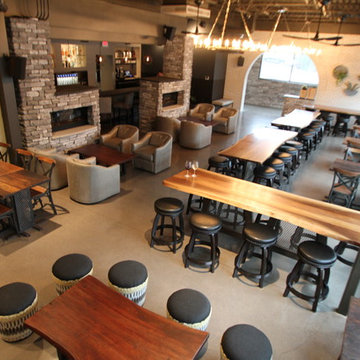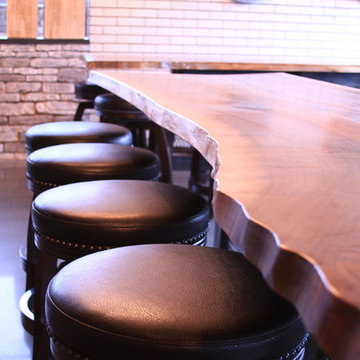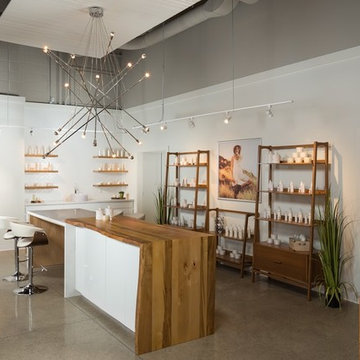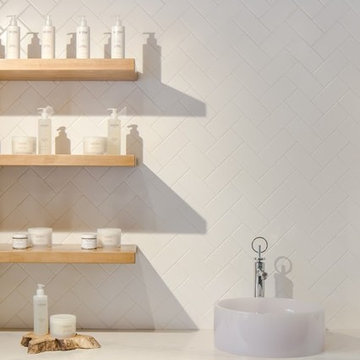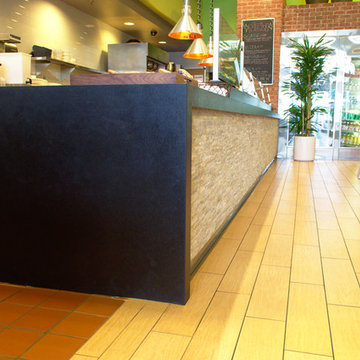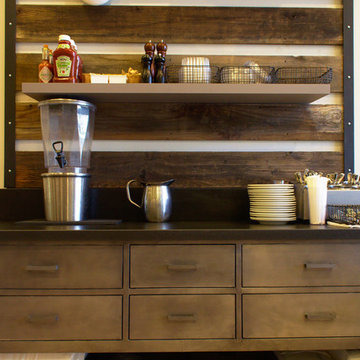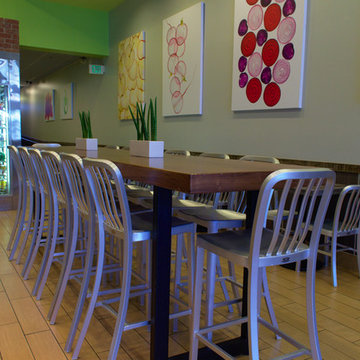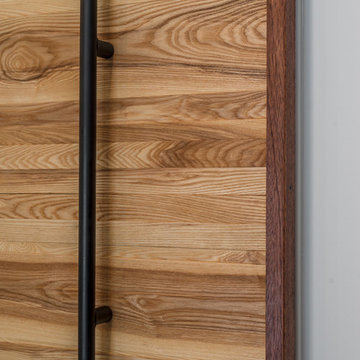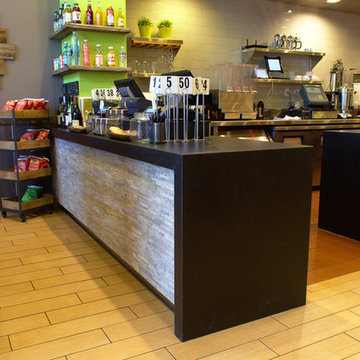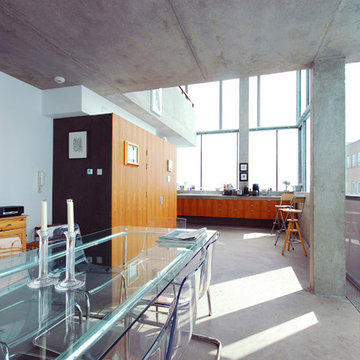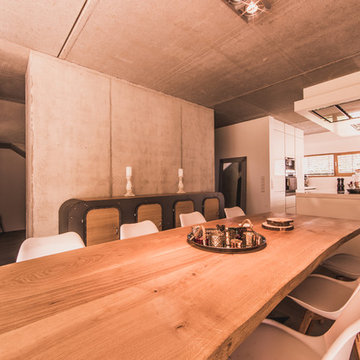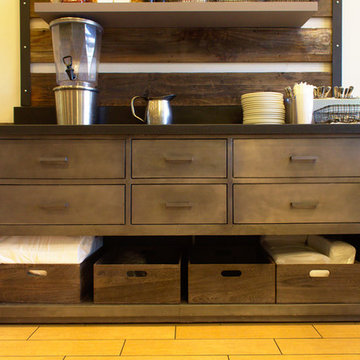Expansive Industrial Dining Room Design Ideas
Refine by:
Budget
Sort by:Popular Today
141 - 160 of 169 photos
Item 1 of 3
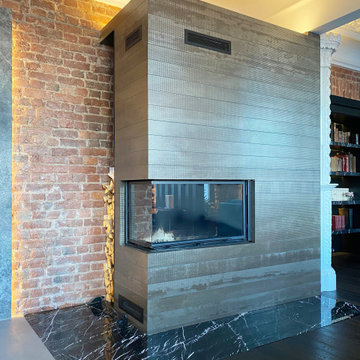
Зона столовой отделена от гостиной перегородкой из ржавых швеллеров, которая является опорой для брутального обеденного стола со столешницей из массива карагача с необработанными краями. Стулья вокруг стола относятся к эпохе европейского минимализма 70-х годов 20 века. Были перетянуты кожей коньячного цвета под стиль дивана изготовленного на заказ. Дровяной камин, обшитый керамогранитом с текстурой ржавого металла, примыкает к исторической белоснежной печи, обращенной в зону гостиной. Кухня зонирована от зоны столовой островом с барной столешницей. Подножье бара, сформировавшееся стихийно в результате неверно в полу выведенных водорозеток, было решено превратить в ступеньку, которая является излюбленным местом детей - на ней очень удобно сидеть в маленьком возрасте. Полы гостиной выложены из массива карагача тонированного в черный цвет.
Фасады кухни выполнены в отделке микроцементом, который отлично сочетается по цветовой гамме отдельной ТВ-зоной на серой мраморной панели и другими монохромными элементами интерьера.
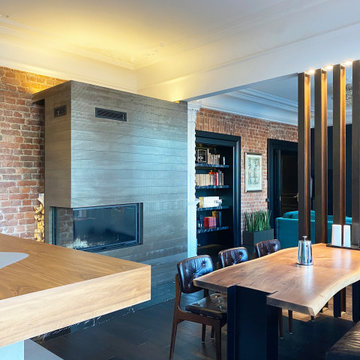
Зона столовой отделена от гостиной перегородкой из ржавых швеллеров, которая является опорой для брутального обеденного стола со столешницей из массива карагача с необработанными краями. Стулья вокруг стола относятся к эпохе европейского минимализма 70-х годов 20 века. Были перетянуты кожей коньячного цвета под стиль дивана изготовленного на заказ. Дровяной камин, обшитый керамогранитом с текстурой ржавого металла, примыкает к исторической белоснежной печи, обращенной в зону гостиной. Кухня зонирована от зоны столовой островом с барной столешницей. Подножье бара, сформировавшееся стихийно в результате неверно в полу выведенных водорозеток, было решено превратить в ступеньку, которая является излюбленным местом детей - на ней очень удобно сидеть в маленьком возрасте. Полы гостиной выложены из массива карагача тонированного в черный цвет.
Фасады кухни выполнены в отделке микроцементом, который отлично сочетается по цветовой гамме отдельной ТВ-зоной на серой мраморной панели и другими монохромными элементами интерьера.
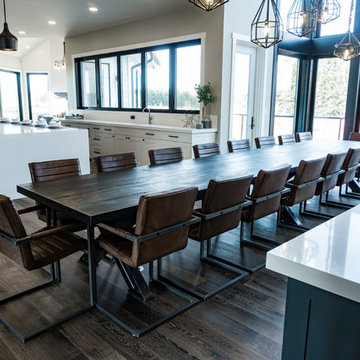
Large expansive dining area with a custom reclaimed wood table with seating for 18. Custom steel staircase with rift cut white oak treads and stainless steel cable railing.
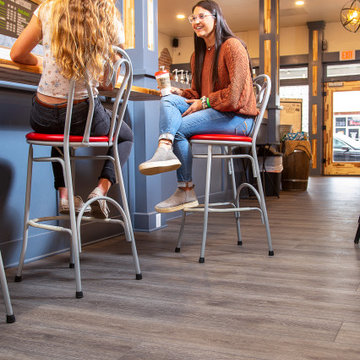
Ashford Signature from the Modin Rigid LVP Collection - Deep tones of gently weathered grey and brown. A modern look that still respects the timelessness of natural wood.
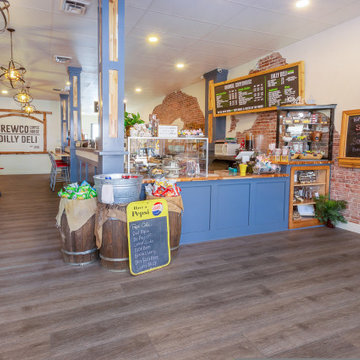
Ashford Signature from the Modin Rigid LVP Collection - Deep tones of gently weathered grey and brown. A modern look that still respects the timelessness of natural wood.
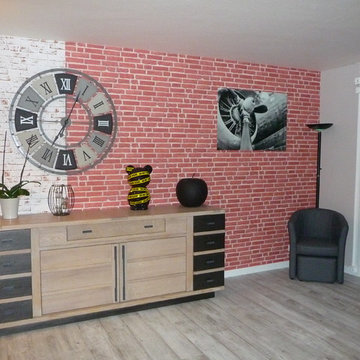
Le défi était de transformer cet ancien garage et espace de jeu pour les enfants en séjour moderne de type industriel.
Premier gros travail: retirer les plaques de polystyrène au plafond et le relisser afin de donner un vrai plafond à la nouvelle pièce.
Deuxième gros travail: changer le sol, qui a été recouvert par un pvc imitation parquet vieilli en chêne blanchi.
Troisième partie: création maison d'une verrière pour créer une véritable entrée. La verrière a été fabriquée grâce à des tasseaux de bois peints en noirs et du plexiglass . (Cette solution est peu coûteuse et très pratique quand les murs ne sont pas droits).
Quatrième partie: la pose du papier peint. Pour casser la longueur du mur, on a joué sur le visuel c'est à dire qu'on est venu mettre le même papier peint imitation brique dans 2 teintes. Le plus clair a été mis au fond sur environ les 2/3 du mur et le rouge placé à l'avant de la pièce.
Il ne restait plus qu'à mettre des meubles en adéquation avec le projet et pour créer du lien entre les 2 espaces (un espace jeu à l'avant et un espace repas au fond) on a positionné le buffet un peu de chaque côté.
La table et les chaises viennent de chez "Gautier", le buffet de chez "monsieur Meuble", l'horloge de chez 4 murs, le papier peint uni de chez "leroy merlin" et le papier peint brique de chez "AS Création".
Séverine Luizard
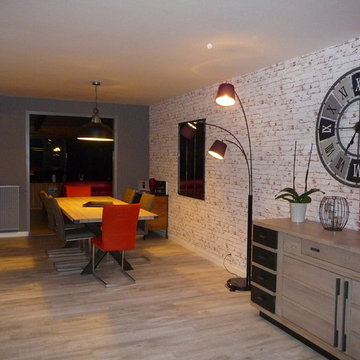
Le défi était de transformer cet ancien garage et espace de jeu pour les enfants en séjour moderne de type industriel.
Premier gros travail: retirer les plaques de polystyrène au plafond et le relisser afin de donner un vrai plafond à la nouvelle pièce.
Deuxième gros travail: changer le sol, qui a été recouvert par un pvc imitation parquet vieilli en chêne blanchi.
Troisième partie: création maison d'une verrière pour créer une véritable entrée. La verrière a été fabriquée grâce à des tasseaux de bois peints en noirs et du plexiglass . (Cette solution est peu coûteuse et très pratique quand les murs ne sont pas droits).
Quatrième partie: la pose du papier peint. Pour casser la longueur du mur, on a joué sur le visuel c'est à dire qu'on est venu mettre le même papier peint imitation brique dans 2 teintes. Le plus clair a été mis au fond sur environ les 2/3 du mur et le rouge placé à l'avant de la pièce.
Il ne restait plus qu'à mettre des meubles en adéquation avec le projet et pour créer du lien entre les 2 espaces (un espace jeu à l'avant et un espace repas au fond) on a positionné le buffet un peu de chaque côté.
La table et les chaises viennent de chez "Gautier", le buffet de chez "monsieur Meuble", l'horloge de chez 4 murs, le papier peint uni de chez "leroy merlin" et le papier peint brique de chez "AS Création".
Séverine Luizard
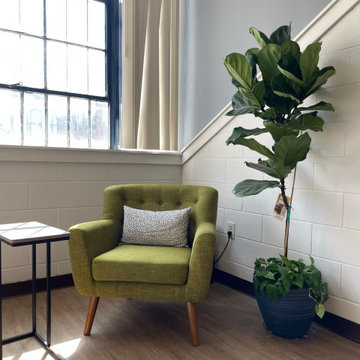
This commercial employee lounge originally it felt cold and sterile making it an unpleasant place to relax and take a break. With the addition of new light fixtures, appliances, art, and decorations, we were able to transform this space into what I call an “Industrial Retreat”! It is officially the new hang out spot. ?
These employees serve the community every day so it was nice to show them how much their well-being is valued. ✨
Expansive Industrial Dining Room Design Ideas
8
