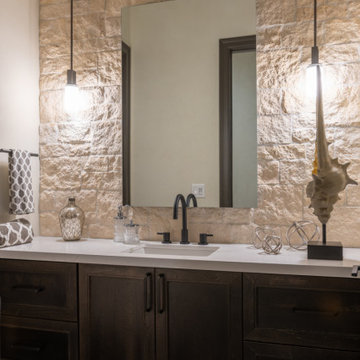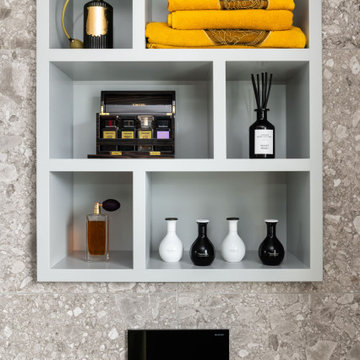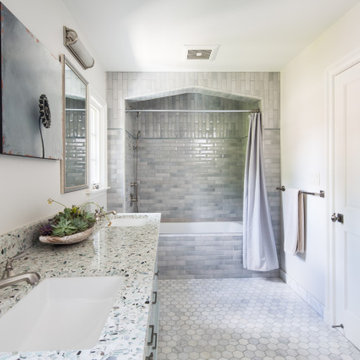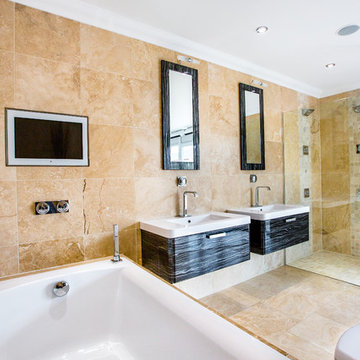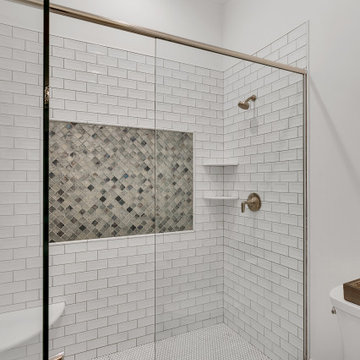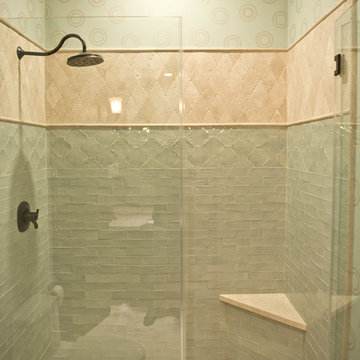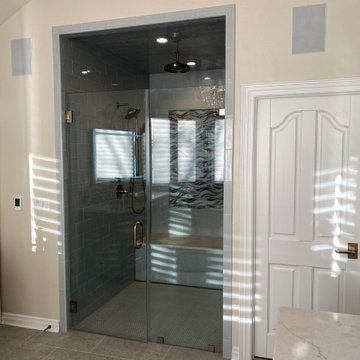Expansive Kids Bathroom Design Ideas
Refine by:
Budget
Sort by:Popular Today
161 - 180 of 564 photos
Item 1 of 3
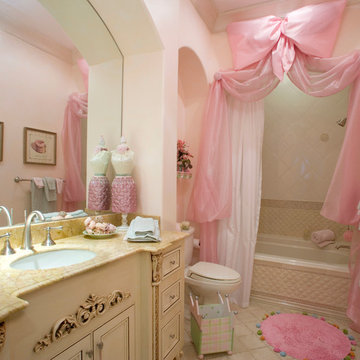
Guest Bathroom/Child's Bathroom of The Sater Design Collection's Tuscan, Luxury Home Plan - "Villa Sabina" (Plan #8086). saterdesign.com
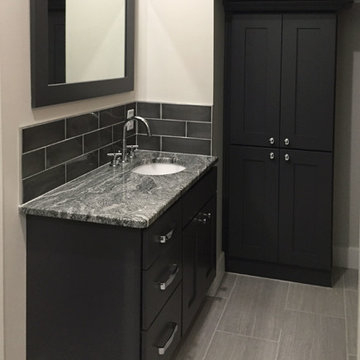
This contemporary bathroom makes a stunning statement with dark hues and clean lines. StarMark cabinetry is featured with Maple Milan doors in Peppercorn. Plenty of storage is provided by this vanity and coordinating cabinet. An undermount sink, subway tile, and richly veined countertops complete the sleek appeal of this space.
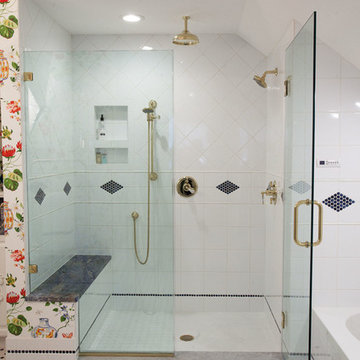
Photo by Bill Cartledge
The bench seen here was originally not part of the design. Mid-way through construction, the client changed her mind, and the designer worked with the carpenters to make it happen.
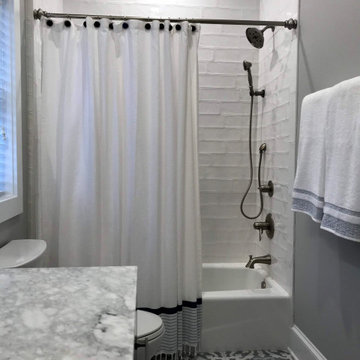
The Santa Monica white ceramic tile with its wavy body, its crisp white color and texture glistens in the sun. Paired with the Mediterranean inspired Bella Moma tile and retained cast iron tub, this bathroom makes a beautiful addition to this remodeled Bald Head Island home.
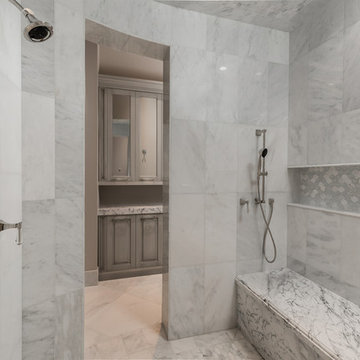
Walk-in shower's bathroom hardware, the custom mosaic backsplash/wall tile, and the built-in shower bench.
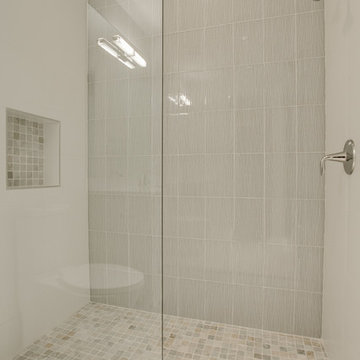
This exquisite Robert Elliott Custom Homes’ property is nestled in the Park Cities on the quiet and tree-lined Windsor Avenue. The home is marked by the beautiful design and craftsmanship by David Stocker of the celebrated architecture firm Stocker Hoesterey Montenegro. The dramatic entrance boasts stunning clear cedar ceiling porches and hand-made steel doors. Inside, wood ceiling beams bring warmth to the living room and breakfast nook, while the open-concept kitchen – featuring large marble and quartzite countertops – serves as the perfect gathering space for family and friends. In the great room, light filters through 10-foot floor-to-ceiling oversized windows illuminating the coffered ceilings, providing a pleasing environment for both entertaining and relaxing. Five-inch hickory wood floors flow throughout the common spaces and master bedroom and designer carpet is in the secondary bedrooms. Each of the spacious bathrooms showcase beautiful tile work in clean and elegant designs. Outside, the expansive backyard features a patio, outdoor living space, pool and cabana.
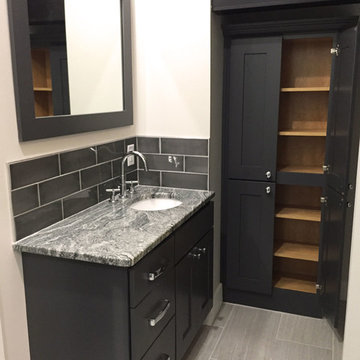
This contemporary bathroom makes a stunning statement with dark hues and clean lines. StarMark cabinetry is featured with Maple Milan doors in Peppercorn. Plenty of storage is provided by this vanity and coordinating cabinet. An undermount sink, subway tile, and richly veined countertops complete the sleek appeal of this space.
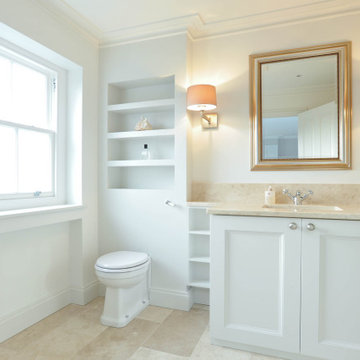
This bathroom is so spacious, bright and has a clean finish with lots of storage. Perfect for family use.
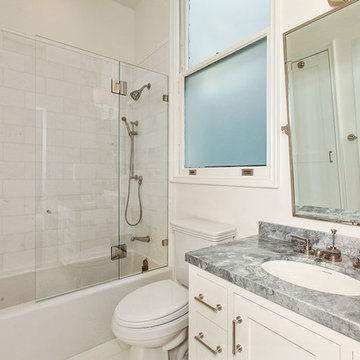
In the children’s bath, Ann Lowengart Interiors made sure to use a stain-resistant countertop. A sliding glass creates the illusion of a larger shower while dark marble countertops add a luxurious feel to the space. This bathroom also features fixtures in polished nickel from Restoration Hardware.
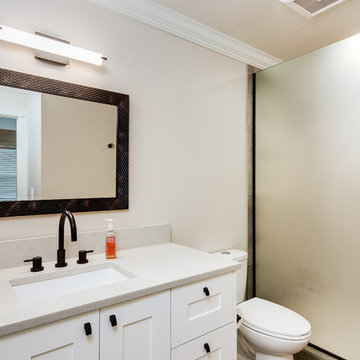
A traditional style home brought into the new century with modern touches. the space between the kitchen/dining room and living room were opened up to create a great room for a family to spend time together rather it be to set up for a party or the kids working on homework while dinner is being made. All 3.5 bathrooms were updated with a new floorplan in the master with a freestanding up and creating a large walk-in shower.
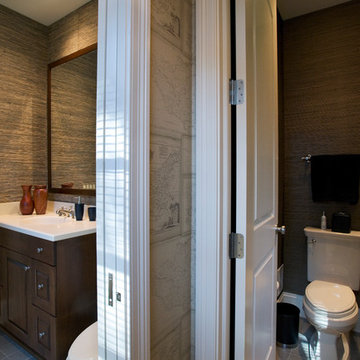
http://www.cabinetwerks.com Maple cabinetry with nut-brown finish. Grass cloth on the walls. Photo by Linda Oyama Bryan. Cabinetry by Wood-Mode/Brookhaven.
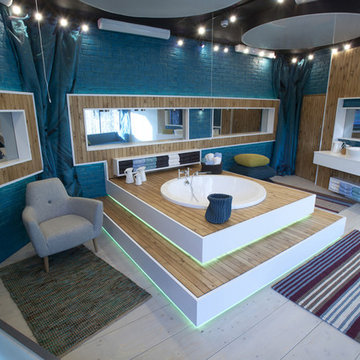
The Oberon is a large, circular bath suitable for shared bathing and bespoke hydrotherapy systems. Here, it is shown set into a wooden deck in the ‘Big Brother’ TV studio setting.
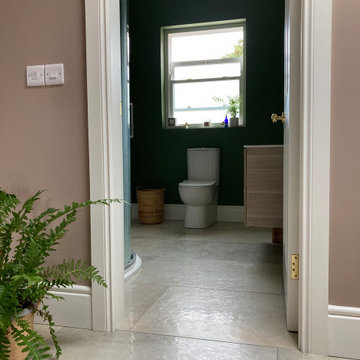
Beautiful tiles supplied, for a beautiful bathroom.
WC Walls Painted
Floor Tile [Chambord Beige [60x90]
Expansive Kids Bathroom Design Ideas
9
