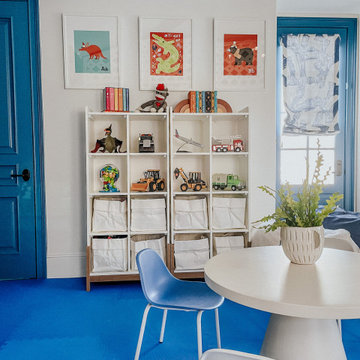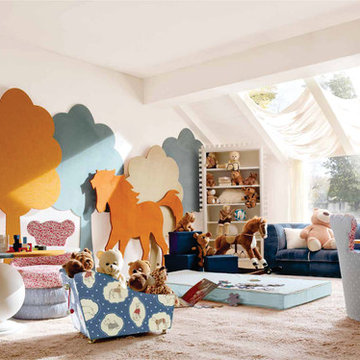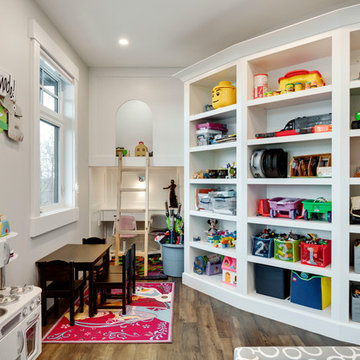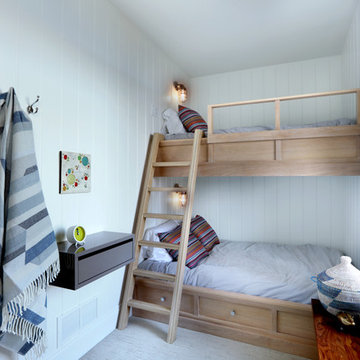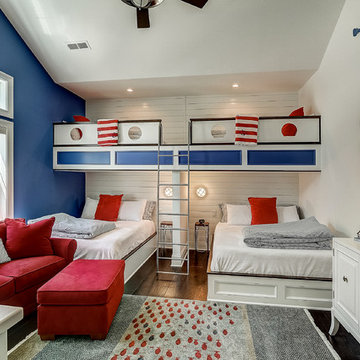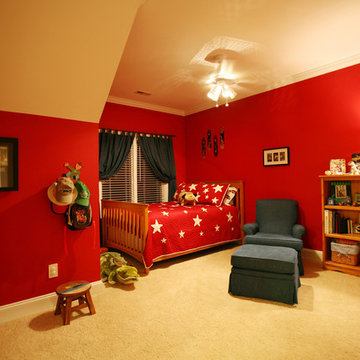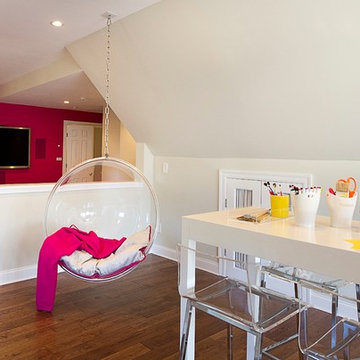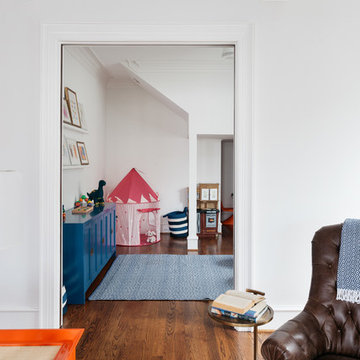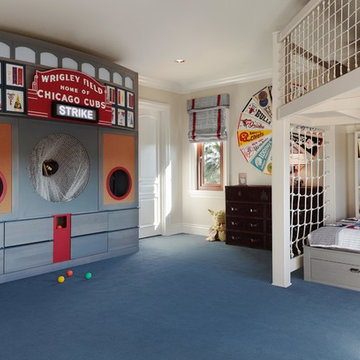Expansive Kids' Room Design Ideas for Kids 4-10 Years Old
Refine by:
Budget
Sort by:Popular Today
81 - 100 of 285 photos
Item 1 of 3
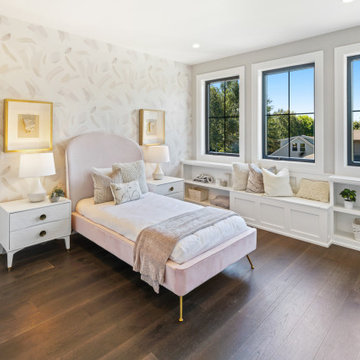
Modern Italian home front-facing balcony featuring three outdoor-living areas, six bedrooms, two garages, and a living driveway.
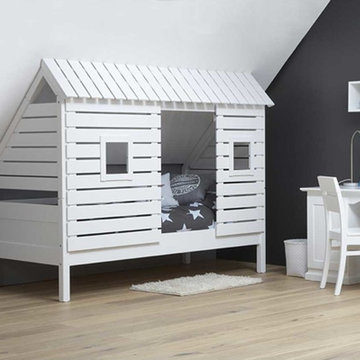
Mit dem Spielbett BAUMHÜTTE / ROOFUS können sich jetzt auch Kinder auch auf ein Spielbett und Abenteuerbett freuen, wenn die Wände schräg sind oder das Kinderzimmer eine Dachschräge hat. Denn das Spielbett für Dachschrägen ist genau für solche Zimmer konzipiert worden. Schließlich freuen sich alle Kinder über ein Abenteuerbett und Spielbett.
Und das Spielbett für Dachschrägen ist ideal für Wohnungen unterm Dach oder für ausgebaute Dachböden in Häusern. Sie werden erleben, dass sich Ihr Kind über das Abenteuerbett BAUMHÜTTE / ROOFUS riesig freuen wird und sogleich nach Herzenslust darin spielen wird.
Bei diesem Spielbett für Dachschrägen wurde auch gleich noch ein Schritt weiter gedacht. Denn man kann das „Dach“ von diesem Abenteuerbett mit nur wenigen Handgriffen entfernen und so wird das Spielbett für Dachschrägen im Handumdrehen zu einem bequemen Basisbett.
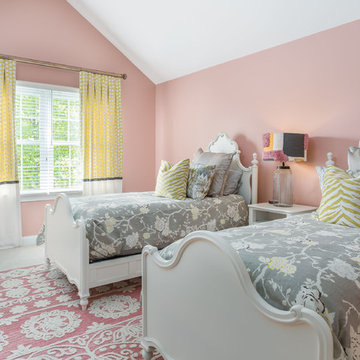
Photographer: Jeff Johnson
Third-time repeat clients loved our work so much, they hired us to design their Ohio home instead of recruiting a local Ohio designer. All work was done remotely except for an initial meeting for site measure and initial consult, and then a second flight for final installation. All 6,000 square feet was decorated head to toe by J Hill Interiors, Inc., as well as new paint and lighting.
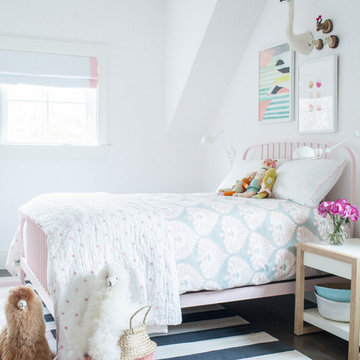
Interior Design, Custom Furniture Design, & Art Curation by Chango & Co.
Photography by Raquel Langworthy
See the project in Architectural Digest
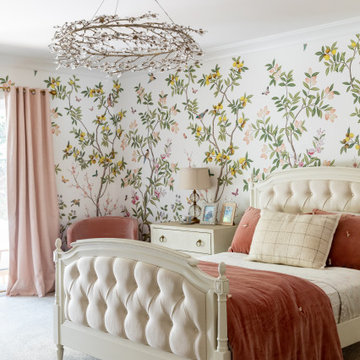
This little girl bedroom and bathroom are what childhood dreams are made of. The bathroom features floral mosaic marble tile and floral hardware with the claw-foot tub in front of a large window as the centerpiece. The bedroom chandelier, carpet and wallpaper all give a woodland forest vibe while. The fireplace features a gorgeous herringbone tile surround and the built in reading nook is the sweetest place to spend an afternoon cozying up with your favorite book.
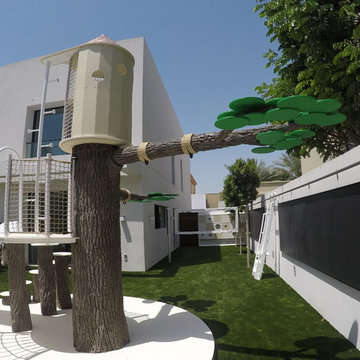
Oasis in the Desert
You can find a whole lot of fun ready for the kids in this fun contemporary play-yard in the dessert.
Theme:
The overall theme of the play-yard is a blend of creative and active outdoor play that blends with the contemporary styling of this beautiful home.
Focus:
The overall focus for the design of this amazing play-yard was to provide this family with an outdoor space that would foster an active and creative playtime for their children of various ages. The visual focus of this space is the 15-foot tree placed in the middle of the turf yard. This fantastic structure beacons the children to climb the mini stumps and enjoy the slide or swing happily from the branches all the while creating a touch of whimsical nature not typically found in the desert.
Surrounding the tree the play-yard offers an array of activities for these lucky children from the chalkboard walls to create amazing pictures to the custom ball wall to practice their skills, the custom myWall system provides endless options for the kids and parents to keep the space exciting and new. Rock holds easily clip into the wall offering ever changing climbing routes, custom water toys and games can also be adapted to the wall to fit the fun of the day.
Storage:
The myWall system offers various storage options including shelving, closed cases or hanging baskets all of which can be moved to alternate locations on the wall as the homeowners want to customize the play-yard.
Growth:
The myWall system is built to grow with the users whether it is with changing taste, updating design or growing children, all the accessories can be moved or replaced while leaving the main frame in place. The materials used throughout the space were chosen for their durability and ability to withstand the harsh conditions for many years. The tree also includes 3 levels of swings offering children of varied ages the chance to swing from the branches.
Safety:
Safety is of critical concern with any play-yard and a space in the harsh conditions of the desert presented specific concerns which were addressed with light colored materials to reflect the sun and reduce heat buildup and stainless steel hardware was used to avoid rusting. The myWall accessories all use a locking mechanism which allows for easy adjustments but also securely locks the pieces into place once set. The flooring in the treehouse was also textured to eliminate skidding.
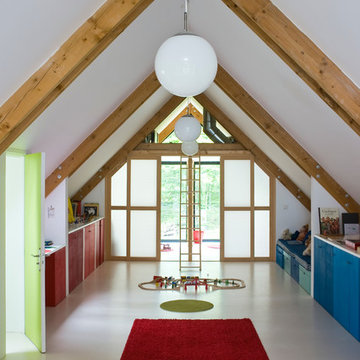
photographie JULIEN CLAPOT
architecte Arba/architecture interieure Marguerite Bouvier
architecteJean-Batiste barache et Slihem Lamine
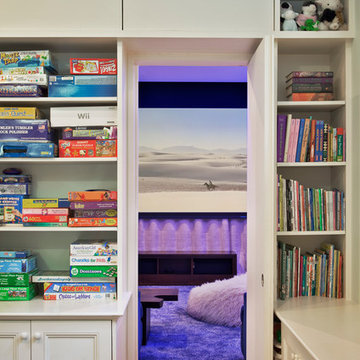
Where possible existing elements were kept:
Lower cabinets of this playroom were saved from demolition and converted for the AV equipment.
Upper shelves were added and given a matching finish.
photo Eduard Hueber © archphoto.com
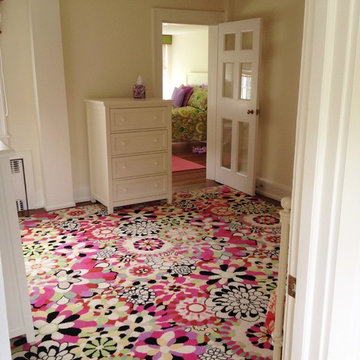
Will Calhoun - photo
A once dingy bedroom suite has new trim and finishes and provides a playful sanctuary for the youngest member of the family.
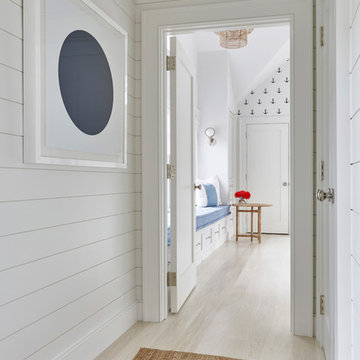
Architectural Advisement & Interior Design by Chango & Co.
Architecture by Thomas H. Heine
Photography by Jacob Snavely
See the story in Domino Magazine
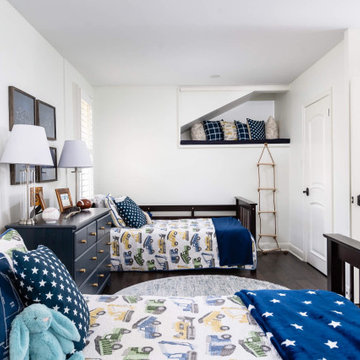
This room used to be divinded into two rooms; one of which was so small and had this weird cubby for storage 6 ft off the ground. Once the walls came down and both boys were ready to share a room we created this amazing space they could share. We changed from a bunkbed to separate beds that filled the room and allowed for different play zones. By far, our little clients loved their reading nook and often opt to skip the ladder and jump onto the bed!
Expansive Kids' Room Design Ideas for Kids 4-10 Years Old
5
