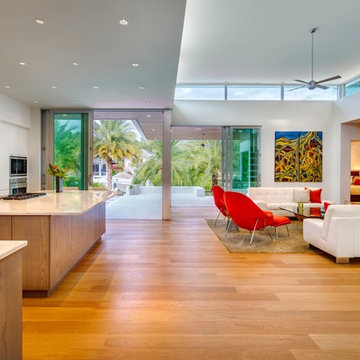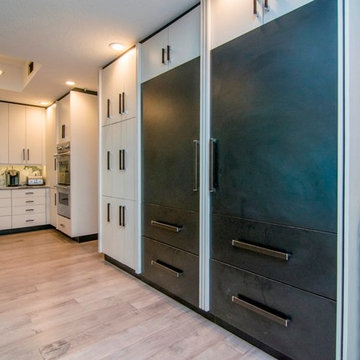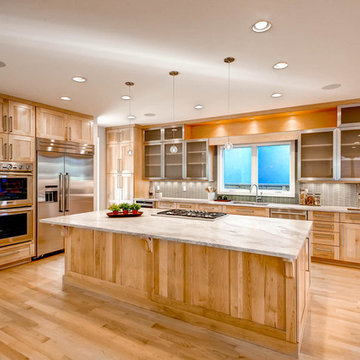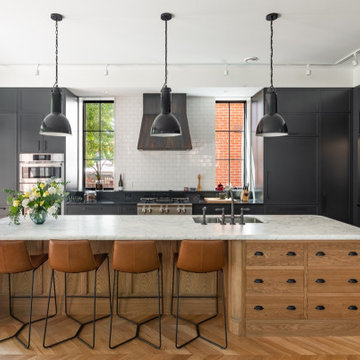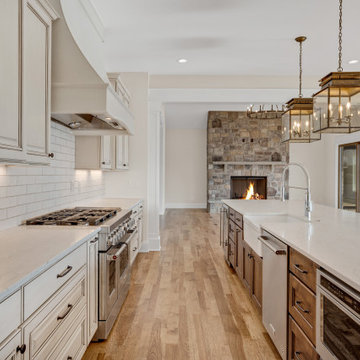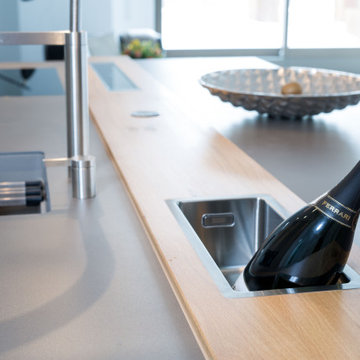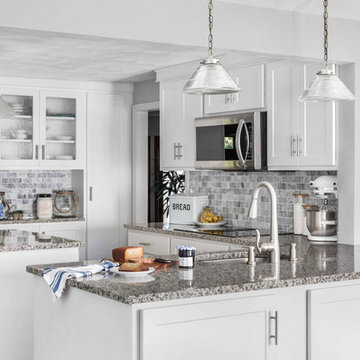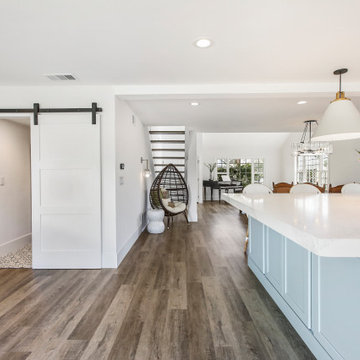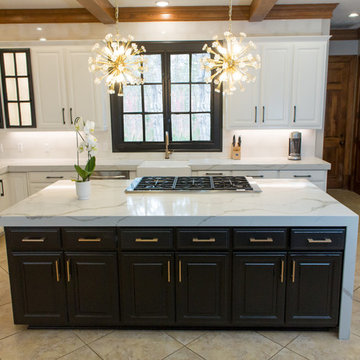Expansive Kitchen Design Ideas
Refine by:
Budget
Sort by:Popular Today
201 - 220 of 15,993 photos
Item 1 of 3
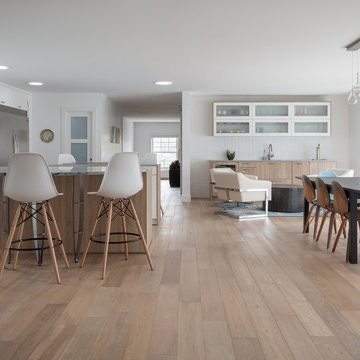
Part of a complete home renovation in an aging Mid-Century Bow Mar home, this expansive kitchen is visually and physically the home's centerpiece. I used two large seating areas attached to opposing half-circle islands to create a functional and comfortable family space, as well as house a microwave drawer and induction cooktop.
The high-gloss white wall cabinetry, paired with oak base cabinetry is Bauformat, German designed and manufactured. The subtle contrast between the flooring and base cabinetry, paired with Mid Century inspired matte-white large-format wall tile keeps the whole space light and airy. Natural light is ample from the window over the sink to the large sliding doors and light tubes in the ceiling.
Tim Gormley, TG Image
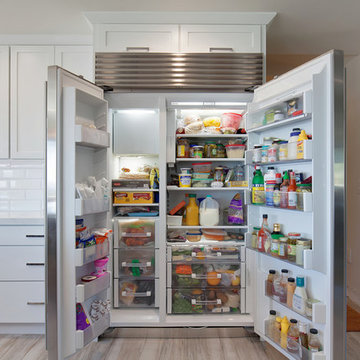
This large kitchen remodel was created as an addition project. This addition made this previous kitchen larger and allowed for fun elements to be added to the space. A large A large functional island was added to entertain guests. An impressive wolf stove to cook up fantastic meals, Large stainless steel appliances also grace this space. Trendy subway tile and even impressive pendant lights complete this look in this beautiful kitchen remode. Photos by Preview First
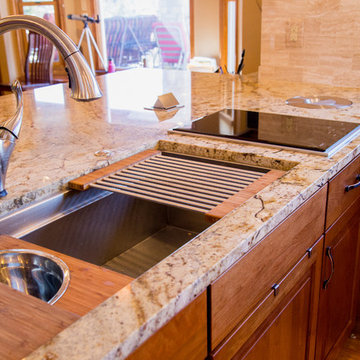
A close up view of the Galley Sink with Bamboo accessories Pure Lee Photography
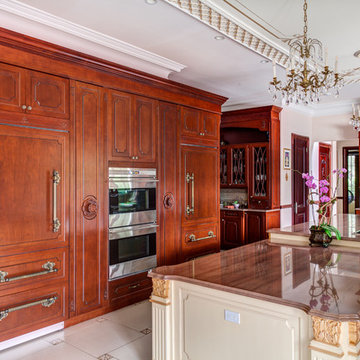
Custom two-tone traditional kitchen designed and fabricated by Teoria Interiors for a beautiful Kings Point residence.
Photography by Chris Veith
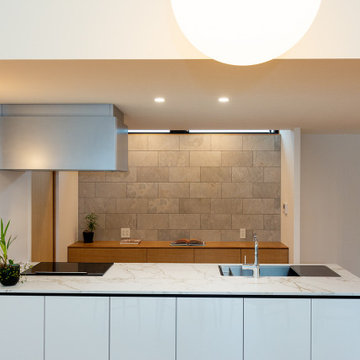
白を基調としたオープンなキッチン。天板は耐久性が高く質感も美しいDEKTONを採用、家具部の面材も天板の色味に合わせたことで高級感ある仕上がりとなりました。キッチン背面には造作家具による食器棚を設置。内装に合わせ、ホワイトオークで仕上げました。背面壁には石目のタイルを貼り、ハイサイドからの照明で照らしています。

This expansive kitchen boasts two custom workstation stainless sinks with two tiers. Every sink we craft is designed with the owners via a zoom meeting that can last up to an hour or more. This ensures the sinks will be very efficient and ergonomically comfortable to use. Rachiele is the only national sink manufacturer where 100% of the sinks are custom designed and crafted.

Brining the outdoors with a combination of Celadon Green and Walnut. Open shelving and a farmsink add to the kitchen's charms.
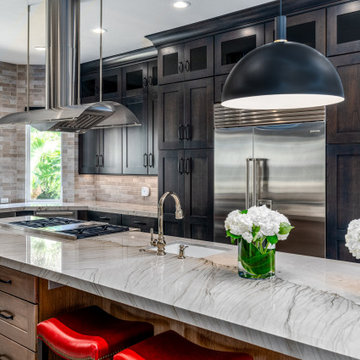
We tailored this major kitchen update to meet the needs of our client for whom regularly gathering her adult children and their families for home cooked meals is a tradition hailing from her southern heritage. The Wolf range, Sub Zero refrigerator and freezer, commercial grade range hood and strategically placed prep sink were designed to support her love of cooking and large scale meal preparation. By replacing a smaller island and peninsula with an expansive sixteen foot island we greatly increased both the storage and the seating capacity, providing plenty of space for family and friends to comfortably gather in this true heart of the home. Other must haves like the built in coffee maker, dedicated wine refrigerators and bar area, and a built in buffet niche for storing several dish collections make this a modern kitchen with traditional roots that is ideal for entertaining and relaxing.

This kitchen was designed for cooking, baking, and candy making. We tiled the main work triangle flooring for durability and easy cleaning. The client can cook and bake all day using the new 48” pro range and 36” induction cooktop. Countertop space is not lacking in this two island design. Taj Mahal quartzite countertops are beautiful and great for prepping dough or a cold surface for rolling candy. Fieldstone Cabinetry in walnut with a natural finish sprinkled with some macadamia painted finish gives the kitchen an elegant home feel mixed with all the professional appliances. I love the double stainless steel hoods. This kitchen has it all from form to function.
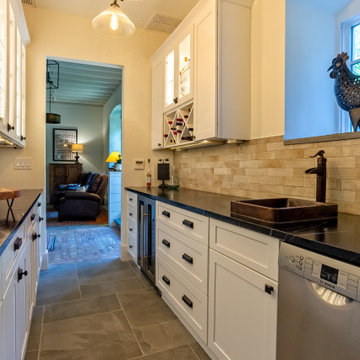
Restored Barn. White Shaker kitchen with rustic reclaimed wood Island. Large casement windows and professional appliances. Hood in front of windows.
Lofted ceilings. Speed oven. Very large porcelain tiles. extra large pendant lights.
Expansive Kitchen Design Ideas
11
