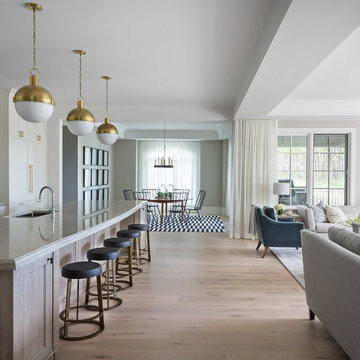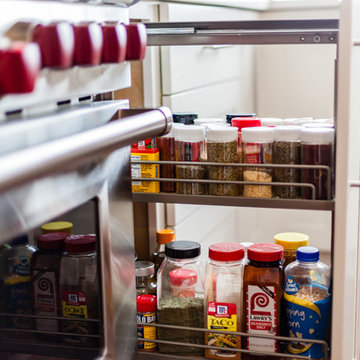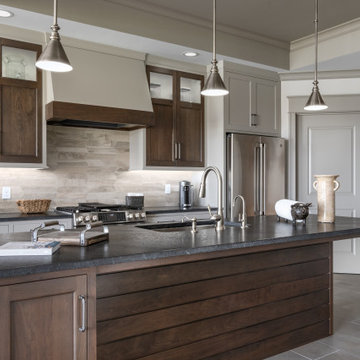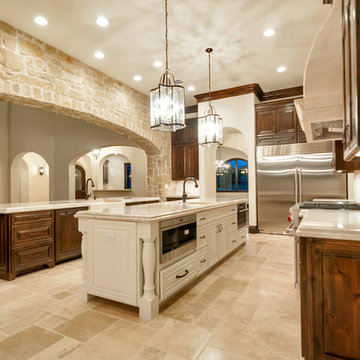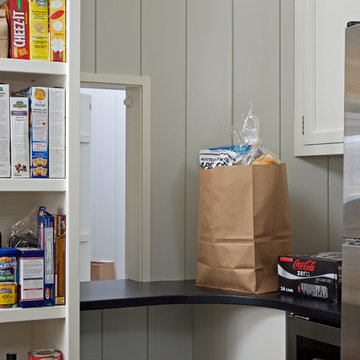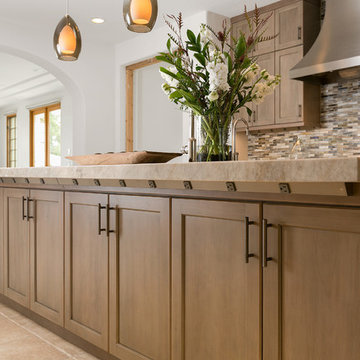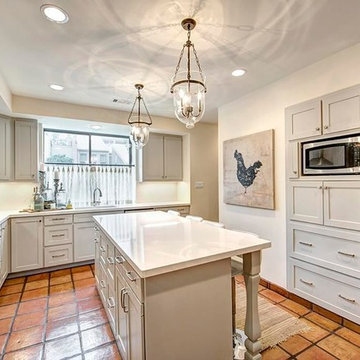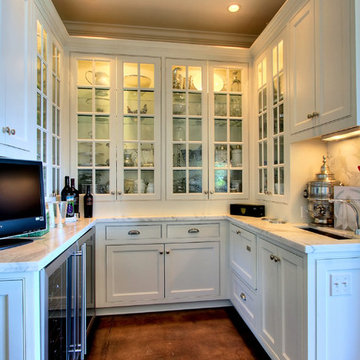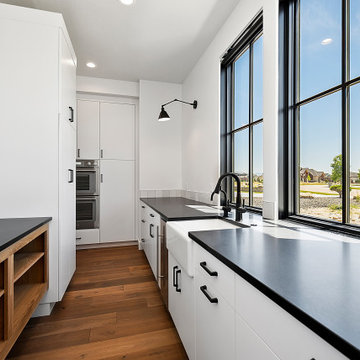Expansive Kitchen Pantry Design Ideas
Refine by:
Budget
Sort by:Popular Today
221 - 240 of 1,943 photos
Item 1 of 3
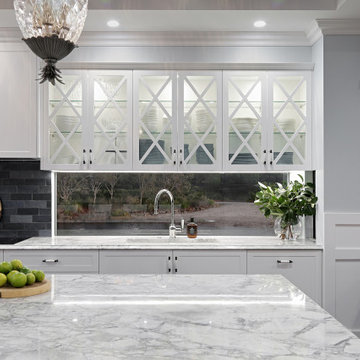
This kitchen pays homage to a British Colonial style of architecture combining formal design elements of the Victorian era with fresh tropical details inspired by the West Indies such as pineapples and exotic textiles.
Every detail was meticulously planned, from the coffered ceilings to the custom made ‘cross’ overhead doors which are glazed and backlit.
The classic blue joinery is in line with the Pantone Color Institute, Color of the Year for 2020 and brings a sense of tranquillity and calm to the space. The White Fantasy marble bench tops add an air of elegance and grace with the lambs tongue edge detail and timeless grey on white tones.
Complete with a butler’s pantry featuring full height glass doors, this kitchen is truly luxurious.
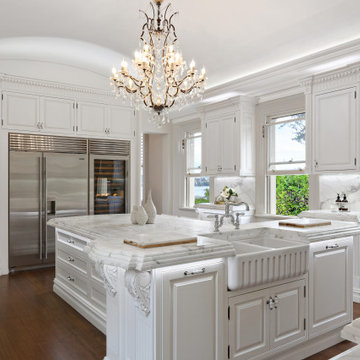
Nothing less than this ornate, handpainted kitchen with solid timber doors and framed construction would suit this luxury, circa 1892 residence.
Featuring dentil capping and a combination of fluted and cotton reel pilasters, the kitchen is a clever use of a narrow and unusual space with a separate scullery
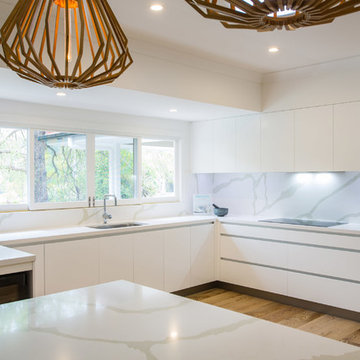
This large Contemporary bespoke luxury kitchen oozes sophistication whilst being highly functional with European appliances, and encompasses a large butler’s pantry with ample storage and bench space.
Features 2pac cabinetry with Quantum Quartz Alpine White stone in the work bench areas with Quantum Quartz Calcutta Quartz stone in the splash-back and island bench top & waterfall gables with mirrored panel in the island bench.
This kitchen optimises storage both in the main kitchen cabinetry with large drawers with Blum hardware and the Butler's pantry.
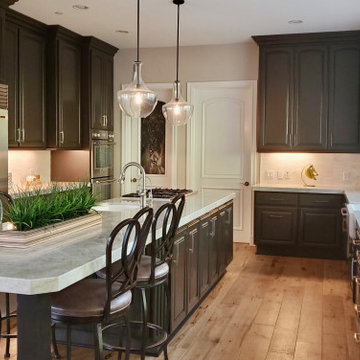
Pure Elegance. This gorgeous kitchen is a marriage between contemporary (dark espresso cabinets), transitional (pendant lights) and rustic (flooring). The beautiful and flawless Taj Mahal Quartzite is the icing on the cake; This kitchen is timeless and will be beautiful in years to come.
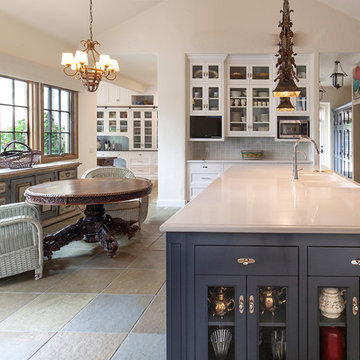
Old World Mix of Spanish and English graces this completely remodeled old home in Hope Ranch, Santa Barbara. All new painted cabinets throughout, with glossy and satin finishes mixed with antiques discovered throughout the world. A wonderful mix of the owner's antique red rugs over the slate and bleached walnut floors pared with an eclectic modern art collection give a contemporary feel to this old style villa. A new pantry crafted from the unused 'maids room' attaches to the kitchen with a glossy blue island and white cabinetry. Large red velvet drapes separate the very large great room with the limestone fireplace and oversized upholstery from the kitchen area. Upstairs the library is created from an attic space, with long cushioned window seats in a wild mix of reds and blues. Several unique upstairs rooms for guests with on suite baths in different colors and styles. Black and white bath, Red bedroom, blue bedrooms, all with unique art. Off of the master features a sun room with a long, low extra long sofa, grass shades and soft drapes.
Project Location Hope Ranch, Santa Barbara. From their beautiful resort town of Ojai, they serve clients in Montecito, Hope Ranch, Malibu, Westlake and Calabasas, across the tri-county areas of Santa Barbara, Ventura and Los Angeles, south to Hidden Hills- north through Solvang and more.
John Madden Construction

Walk-in pantry featuring white kitchen wall cabinets, custom backsplash, and marble countertops.
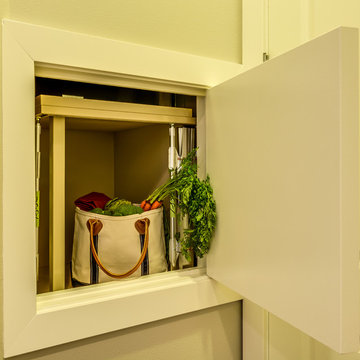
Dumbwaiter elevator to delivery groceries from the garage to the main floor kitchen
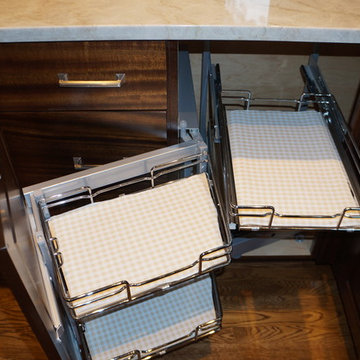
This Rev-A-Shelf Blind Corner Pullout is our favorite option for a blind corner cabinet. It is well made, glides open luxuriously and provides the maximum storage space to your blind corner cabinet.
Step 1: The door swings open and the back corner portion glides out gracefully.
Step 2: The back section is actually two drawers with soft gliding runners.
The bottoms are natural maple but are covered in this photo.
Compagnucci 599 Series Maple Blind Corner Storage Organizer. 599-18-LMP or RMP.
Angela Taylor of Taylor Made Cabinets, Leominster MA
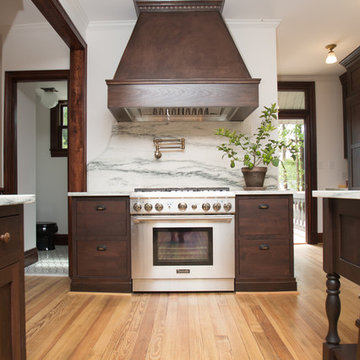
Dark Stained Cabinets with Honed Danby Marble Counters & Exposed Brick to give an aged look. Custom Wood Hood & Marble Backsplash around Range.
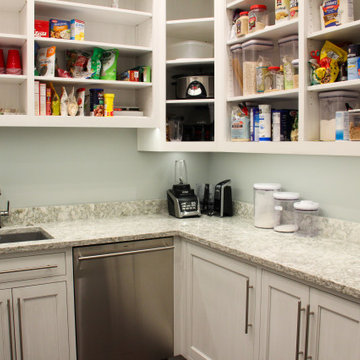
Incredible walk-in Butler's Pantry filled with great storage solutions. Appliances that serve pantry: Sub-Zero freezer and GE Monogram Dishwasher. Magic Corner blind corner storage solution can be viewed in operation at https://youtu.be/AhL3B_DBZBU. Custom Cabinetry by Ayr Cabinet Company. Homerwood Walnut demitasse soft-scraped hardwood floors by Hoosier Hardwood Floors, LLC. Cambria Berwyn countertops. Virginia Tile Expression Horizon 3x6 ceramic tile on kitchen backsplash.
General contracting by Martin Bros. Contracting, Inc.; Architecture by Helman Sechrist Architecture; Professional photography by Marie Kinney. Images are the property of Martin Bros. Contracting, Inc. and may not be used without written permission.
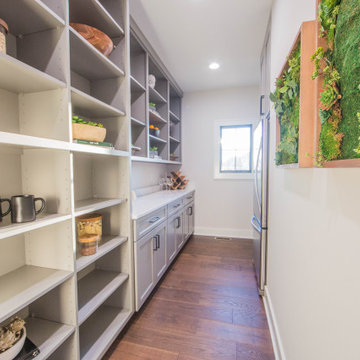
The butler's pantry provides storage, an additional refrigerator and a sink area for food preparation.
Expansive Kitchen Pantry Design Ideas
12
