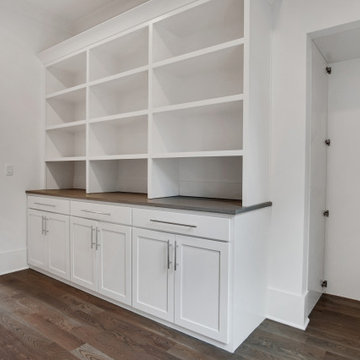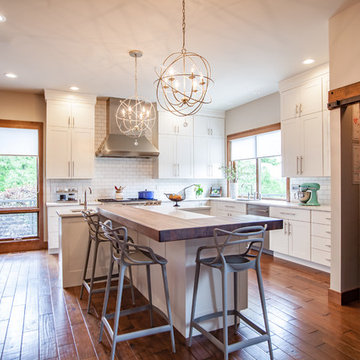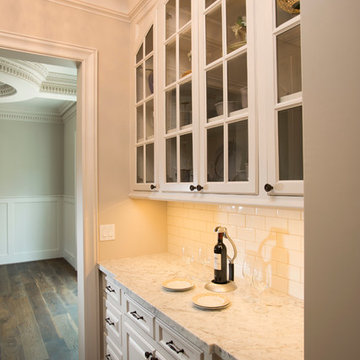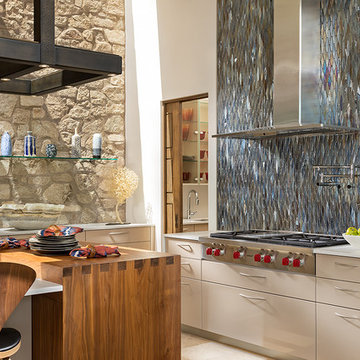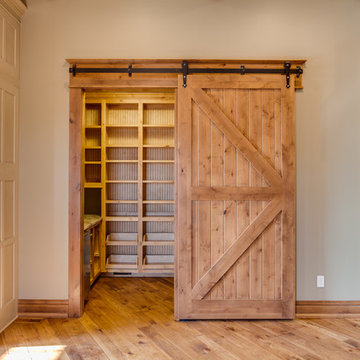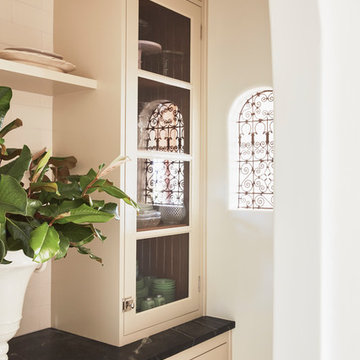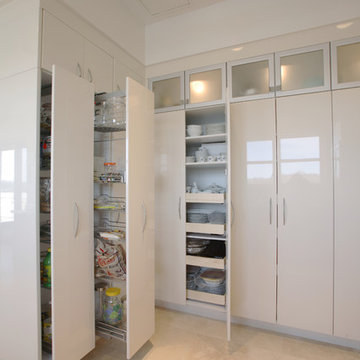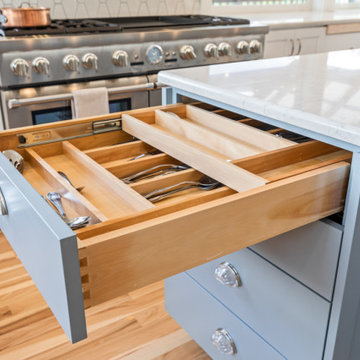Expansive Kitchen Pantry Design Ideas
Refine by:
Budget
Sort by:Popular Today
121 - 140 of 1,943 photos
Item 1 of 3

Customized to perfection, a remarkable work of art at the Eastpoint Country Club combines superior craftsmanship that reflects the impeccable taste and sophisticated details. An impressive entrance to the open concept living room, dining room, sunroom, and a chef’s dream kitchen boasts top-of-the-line appliances and finishes. The breathtaking LED backlit quartz island and bar are the perfect accents that steal the show.
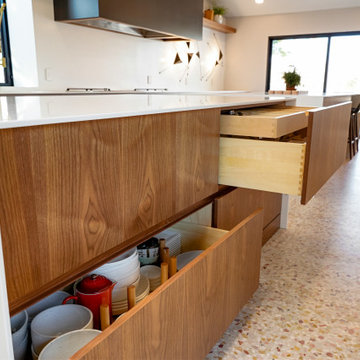
The original kitchen in this 1968 Lakewood home was cramped and dark. The new homeowners wanted an open layout with a clean, modern look that was warm rather than sterile. This was accomplished with custom cabinets, waterfall-edge countertops and stunning light fixtures.
Crystal Cabinet Works, Inc - custom paint on Celeste door style; natural walnut on Springfield door style.
Design by Heather Evans, BKC Kitchen and Bath.
RangeFinder Photography.
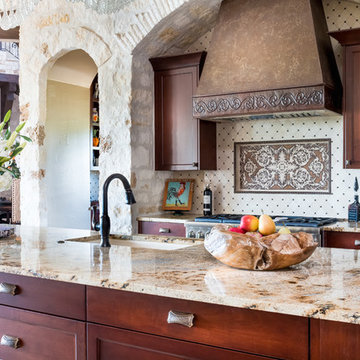
Kitchen Island Waterfront Texas Tuscan Villa by Zbranek and Holt Custom Homes, Austin and Horseshoe Bay Custom Home Builders

Behind doors that look like cabinetry (if closed) is a generous walk-in pantry. It offers another sink, second dishwasher and additional storage.
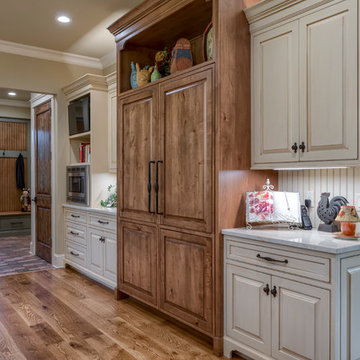
This Beautiful Country Farmhouse rests upon 5 acres among the most incredible large Oak Trees and Rolling Meadows in all of Asheville, North Carolina. Heart-beats relax to resting rates and warm, cozy feelings surplus when your eyes lay on this astounding masterpiece. The long paver driveway invites with meticulously landscaped grass, flowers and shrubs. Romantic Window Boxes accentuate high quality finishes of handsomely stained woodwork and trim with beautifully painted Hardy Wood Siding. Your gaze enhances as you saunter over an elegant walkway and approach the stately front-entry double doors. Warm welcomes and good times are happening inside this home with an enormous Open Concept Floor Plan. High Ceilings with a Large, Classic Brick Fireplace and stained Timber Beams and Columns adjoin the Stunning Kitchen with Gorgeous Cabinets, Leathered Finished Island and Luxurious Light Fixtures. There is an exquisite Butlers Pantry just off the kitchen with multiple shelving for crystal and dishware and the large windows provide natural light and views to enjoy. Another fireplace and sitting area are adjacent to the kitchen. The large Master Bath boasts His & Hers Marble Vanity's and connects to the spacious Master Closet with built-in seating and an island to accommodate attire. Upstairs are three guest bedrooms with views overlooking the country side. Quiet bliss awaits in this loving nest amiss the sweet hills of North Carolina.
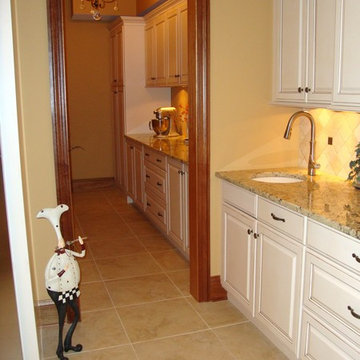
Entrance into the walk-in pantry. In the main kitchen area, a prep sink was placed where it can be easily used for prep work in or out of the pantry.
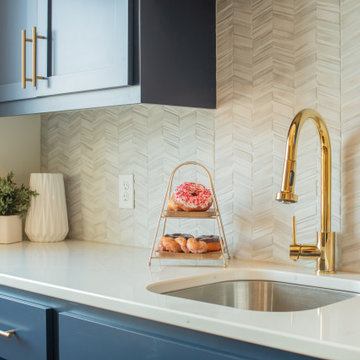
Dreamy butlers pantry with navy blue and gold accents with quartz countertops and a fun chevron backsplash for an added touch of character.

Inspired by the majesty of the Northern Lights and this family's everlasting love for Disney, this home plays host to enlighteningly open vistas and playful activity. Like its namesake, the beloved Sleeping Beauty, this home embodies family, fantasy and adventure in their truest form. Visions are seldom what they seem, but this home did begin 'Once Upon a Dream'. Welcome, to The Aurora.
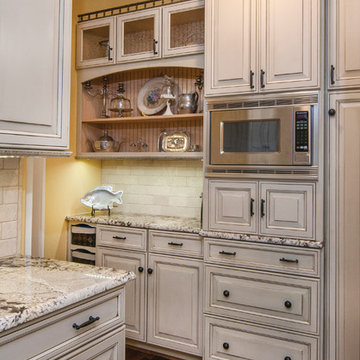
This Arts and Crafts styled sprawling ranch has much to offer the modern homeowner.
Inside, decorative ceilings top nearly every room, starting with the 12’ ceiling in the foyer. The dining room has a large, front facing window and a buffet nook for furniture. The gourmet kitchen includes a walk-in pantry, island, and a pass-through to the great room. A casual breakfast room leads to the screened porch, offering year- round outdoor living with a fireplace.
G. Frank Hart Photography: http://www.gfrankhartphoto.com
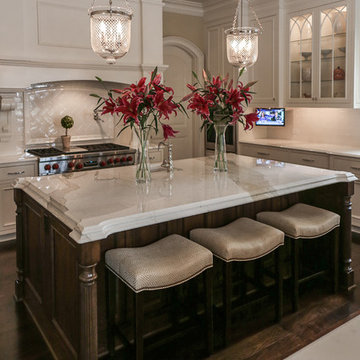
The kitchen center island is walnut with Calacatta marble countertops. Seating is provided by Hickory Chair under-counter stools.
Designed by Melodie Durham of Durham Designs & Consulting, LLC. Photo by Livengood Photographs [www.livengoodphotographs.com/design].
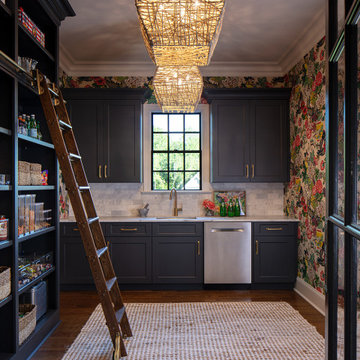
This large pantry off the main kitchen was designed with all custom cabinetry finished in Sherwin Williams Iron Ore. This was a fun place to incorporate the iconic Chiang Mai wallpaper. The rolling library ladder was essential to reach items at the top of this 10' high pantry cabinet.
Expansive Kitchen Pantry Design Ideas
7
