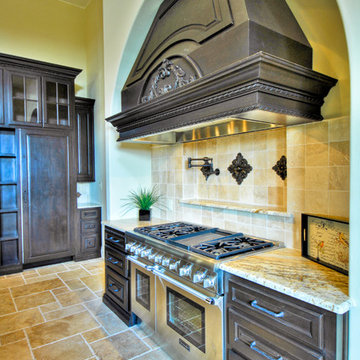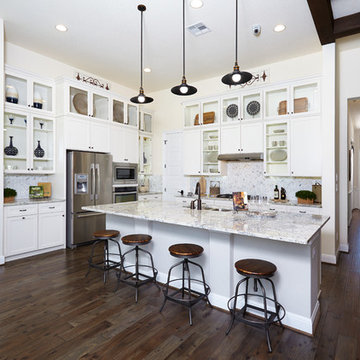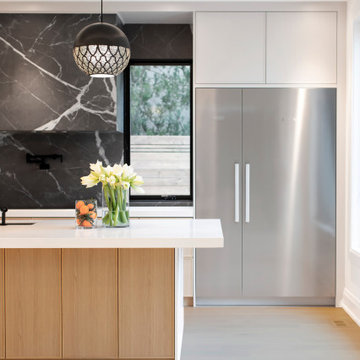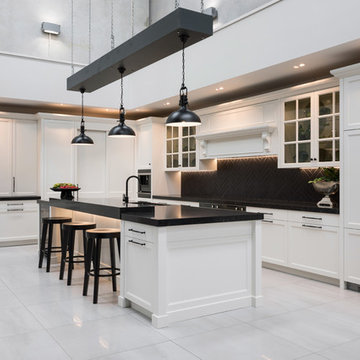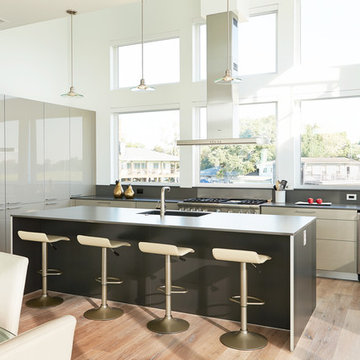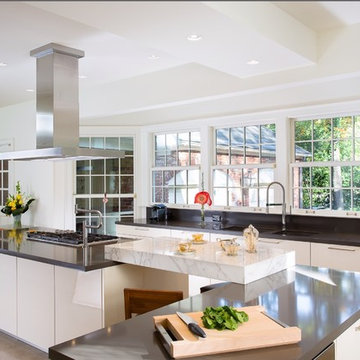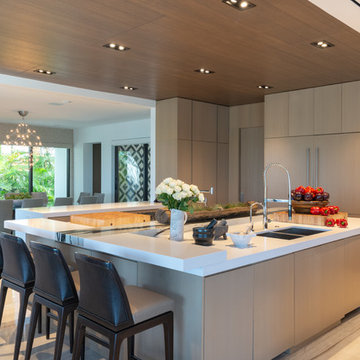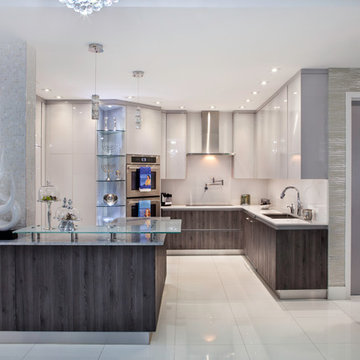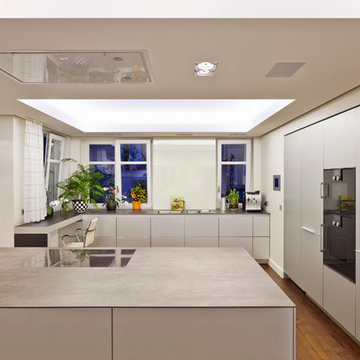Expansive Kitchen with a Double-bowl Sink Design Ideas
Refine by:
Budget
Sort by:Popular Today
21 - 40 of 4,128 photos
Item 1 of 3
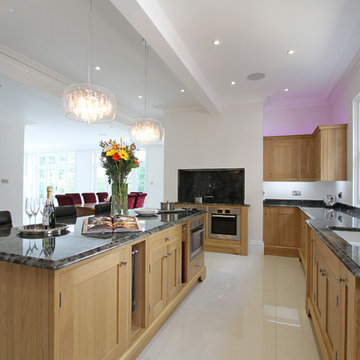
Natural Oak using our New England Shaker doors, for that quintessential simple shaker look.

This stunning coffee bar features a plumbed coffee maker that is plumbed directly into the water lin. In addition, the custom cabinetry was designed to fit perfectly around the artwork.

A series of porthole openings are created, starting in the bar area and following through to the dining area, to evoke an open airy feeling that is both functional and metaphoric in reflecting back on the real portholes it mirrors.

Challenge: Redesign the kitchen area for the original owner who built this home in the early 1970’s. Our design challenge was to create a completely new space that was functional, beautiful and much more open.
The original kitchen, storage and utility spaces were outdated and very chopped up with a mechanical closet placed in the middle of the space located directly in front of the only large window in the room.
We relocated the mechanical closet and the utility room to the back of the space with a Butler’s Pantry separating the two. The original large window is now revealed with a new lowered eating bar and a second island centered on it, featuring a dramatic linear light fixture above. We enlarged the window over the main kitchen sink for more light and created a new window to the right of the sink with a view towards the pool.
The main cooking area of the kitchen features a large island with elevated walnut seating bar and 36” gas cooktop. A full 36” Built-in Refrigerator is located in the Kitchen with an additional Sub-Zero Refrigerator and Freezer located in the Butler’s Pantry.
Result: Client’s Dream Kitchen Realized.
Designed by Micqui McGowen, CKD, RID. Photographed by Julie Soefer.

Where do we even start. We renovated just about this whole home. So much so that we decided to split the video into two parts so you can see each area in a bit more detail. Starting with the Kitchen and living areas, because let’s face it, that is the heart of the home. Taking three very separated spaces, removing, and opening the existing dividing walls, then adding back in the supports for them, created a unified living space that flows so openly it is hard to imagine it any other way. Walking in the front door there was a small entry from the formal living room to the family room, with a protruding wall, we removed the peninsula wall, and widened he entry so you can see right into the family room as soon as you stem into the home. On the far left of that same wall we opened up a large space so that you can access each room easily without walking around an ominous divider. Both openings lead to what once was a small closed off kitchen. Removing the peninsula wall off the kitchen space, and closing off a doorway in the far end of the kitchen allowed for one expansive, beautiful space. Now entertaining the whole family is a very welcoming time for all.
The island is an entirely new design for all of us. We designed an L shaped island that offered seating to place the dining table next to. This is such a creative way to offer an island and a formal dinette space for the family. Stacked with drawers and cabinets for storage abound.
Both the cabinets and drawers lining the kitchen walls, and inside the island are all shaker style. A simple design with a lot of impact on the space. Doubling up on the drawer pulls when needed gives the area an old world feel inside a now modern space. White painted cabinets and drawers on the outer walls, and espresso stained ones in the island create a dramatic distinction for the accent island. Topping them all with a honed granite in Fantasy Brown, bringing all of the colors and style together. If you are not familiar with honed granite, it has a softer, more matte finish, rather than the glossy finish of polished granite. Yet another way of creating an old world charm to this space. Inside the cabinets we were able to provide so many wonderful storage options. Lower and upper Super Susan’s in the corner cabinets, slide outs in the pantry, a spice roll out next to the cooktop, and a utensil roll out on the other side of the cook top. Accessibility and functionality all in one kitchen. An added bonus was the area we created for upper and lower roll outs next to the oven. A place to neatly store all of the taller bottles and such for your cooking needs. A wonderful, yet small addition to the kitchen.
A double, unequal bowl sink in grey with a finish complimenting the honed granite, and color to match the boisterous backsplash. Using the simple colors in the space allowed for a beautiful backsplash full of pattern and intrigue. A true eye catcher in this beautiful home.
Moving from the kitchen to the formal living room, and throughout the home, we used a beautiful waterproof laminate that offers the look and feel of real wood, but the functionality of a newer, more durable material. In the formal living room was a fireplace box in place. It blended into the space, but we wanted to create more of the wow factor you have come to expect from us. Building out the shroud around it so that we could wrap the tile around gave a once flat wall, the three dimensional look of a large slab of marble. Now the fireplace, instead of the small, insignificant accent on a large, room blocking wall, sits high and proud in the center of the whole home.
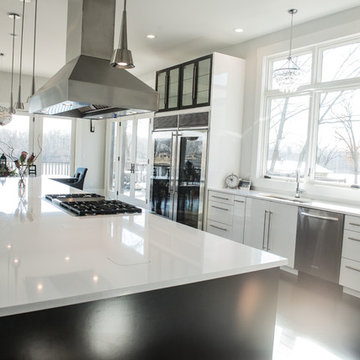
Stunning galley-style layout goes on & on... This expansive kitchen boasts a Viking range & hood with the glass-front fridge & contrasting cabinetry.
Mandi B Photography

This renovation included kitchen, laundry, powder room, with extensive building work.
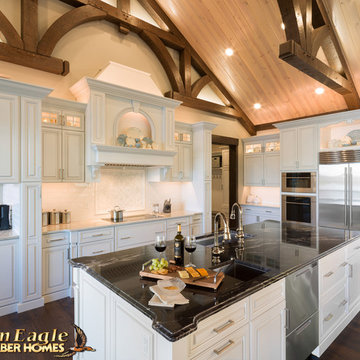
Elegant timber living The same attention to detail on the interior of the home continued to the outdoor living spaces.The Golden Eagle Log and Timber Homes team really understands how to blend architectural lines,shapes and textures for a truly remarable and one-of-a kind custom home.Golden Eagle has built over 5200 homes nationwide since 1966.
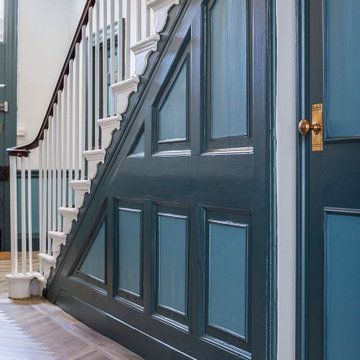
The brief was to update a tired kitchen, which doubled as a conference room, along with a waiting room, entrance hall, stairs and first floor landing. The beautiful Georgian building retained many of its original features. The scheme highlighted these where possible, using a Farrow and Ball palette. Modern door handles were replaced with authentic brass handles, and beading was added to modern doors to help blend them with original doors still in situ. Care had to be taken to balance the period details with the needs of a modern brand.
Expansive Kitchen with a Double-bowl Sink Design Ideas
2


