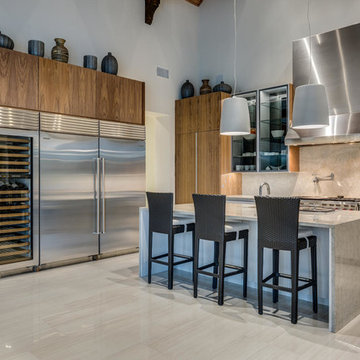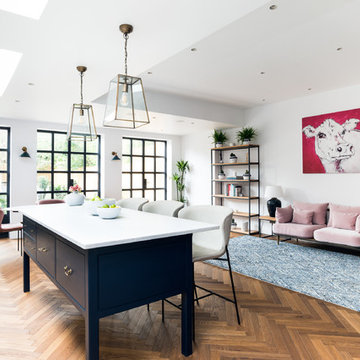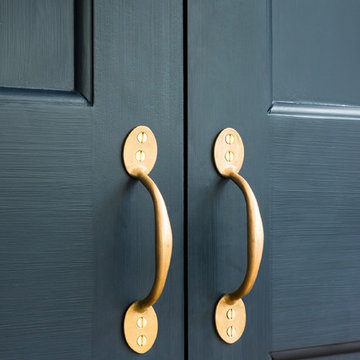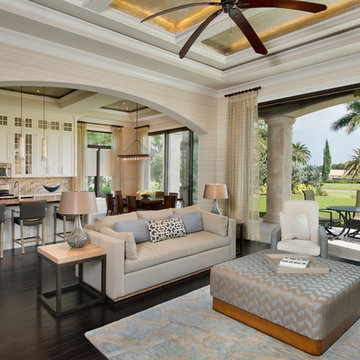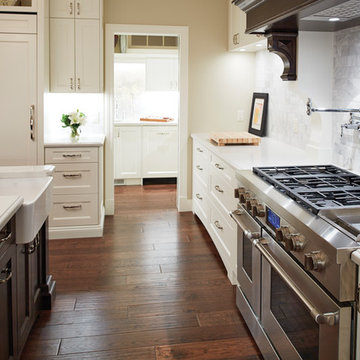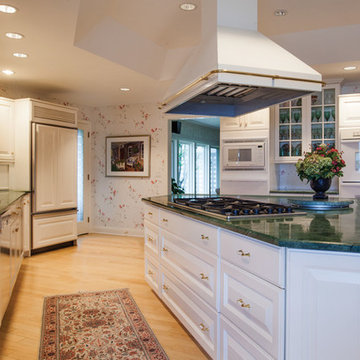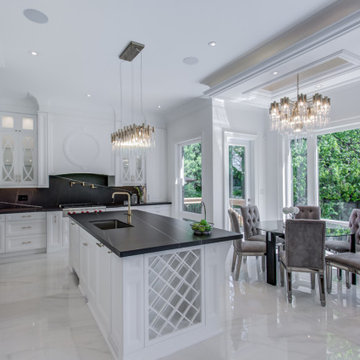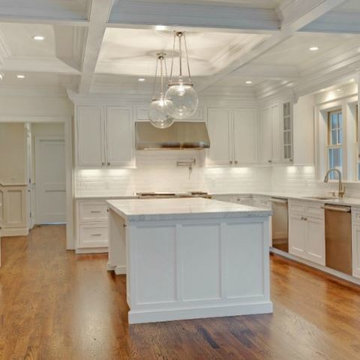Expansive Kitchen with a Drop-in Sink Design Ideas
Refine by:
Budget
Sort by:Popular Today
81 - 100 of 3,460 photos
Item 1 of 3
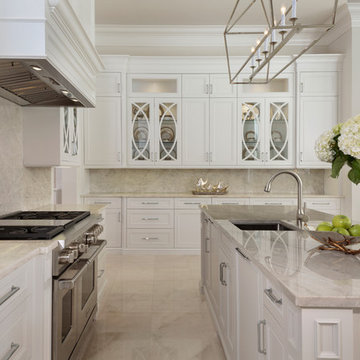
Designer: Lana Knapp, ASID/NCIDQ Photographer: Lori Hamilton - Hamilton Photography
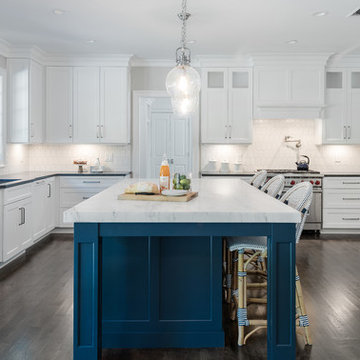
Red Ranch Studios
Benjamin Moore Hale Navy xglass globe pendants xisland pendants xjacobean stain xkitchen xKitchen Appliances xnavy and white barstools xnavy island xpendants xserena and lily stools xshaker xshaker style xSub Zero xWalker Zanger xWalker Zanger backsplash xWalker Zanger Tile xwhite kitchen xWolf appliances x
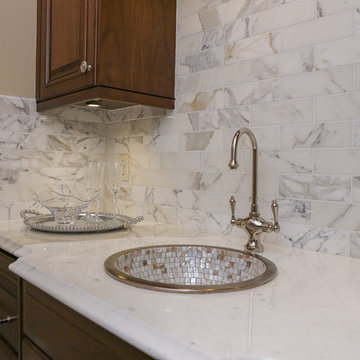
Designed by Melodie Durham of Durham Designs & Consulting, LLC. Photo by Livengood Photographs [www.livengoodphotographs.com/design].
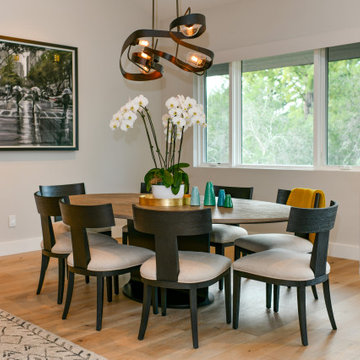
“With the open-concept floor plan, this kitchen needed to have a galley layout,” Ellison says. A large island helps delineate the kitchen from the other rooms around it. These include a dining area directly behind the kitchen and a living room to the right of the dining room. This main floor also includes a small TV lounge, a powder room and a mudroom. The house sits on a slope, so this main level enjoys treehouse-like canopy views out the back. The bedrooms are on the walk-out lower level.“These homeowners liked grays and neutrals, and their style leaned contemporary,” Ellison says. “They also had a very nice art collection.” The artwork is bright and colorful, and a neutral scheme provided the perfect backdrop for it.
They also liked the idea of using durable laminate finishes on the cabinetry. The laminates have the look of white oak with vertical graining. The galley cabinets are lighter and warmer, while the island has the look of white oak with a gray wash for contrast. The countertops and backsplash are polished quartzite. The quartzite adds beautiful natural veining patterns and warm tones to the room.
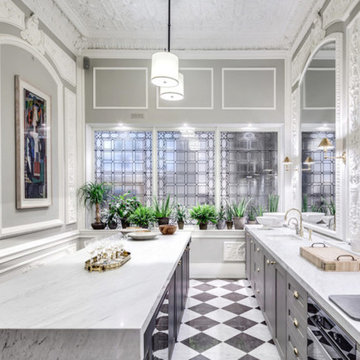
TRADITIONAL KITCHEN TO UNIT 1 [4 in total] with respectfully restored wall panelling. Marble floor and new bespoke shaker style kitchen units and marble top breakfast bar with built in appliances.
project: AUTHENTICALLY MODERN GRADE II. APARTMENTS in Heritage respectful Contemporary Classic Luxury style
For full details see or contact us:
www.mischmisch.com
studio@mischmisch.com
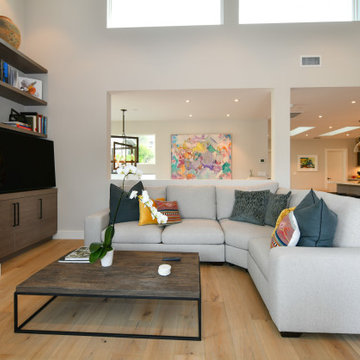
“With the open-concept floor plan, this kitchen needed to have a galley layout,” Ellison says. A large island helps delineate the kitchen from the other rooms around it. These include a dining area directly behind the kitchen and a living room to the right of the dining room. This main floor also includes a small TV lounge, a powder room and a mudroom. The house sits on a slope, so this main level enjoys treehouse-like canopy views out the back. The bedrooms are on the walk-out lower level.“These homeowners liked grays and neutrals, and their style leaned contemporary,” Ellison says. “They also had a very nice art collection.” The artwork is bright and colorful, and a neutral scheme provided the perfect backdrop for it.
They also liked the idea of using durable laminate finishes on the cabinetry. The laminates have the look of white oak with vertical graining. The galley cabinets are lighter and warmer, while the island has the look of white oak with a gray wash for contrast. The countertops and backsplash are polished quartzite. The quartzite adds beautiful natural veining patterns and warm tones to the room.
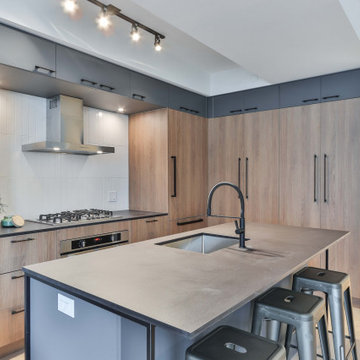
"Nailed It Builders invites you to reimagine your kitchen through our Classic Traditional Kitchen Redesign. Witness the perfect fusion of classic craftsmanship and modern utility, resulting in a kitchen that is both captivating and practical."
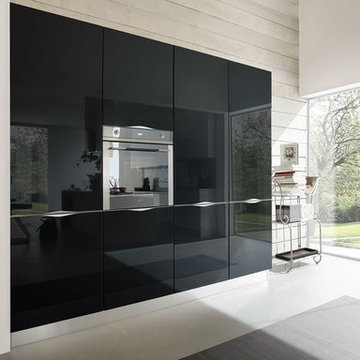
A modern kitchen with high gloss black and white cabinets. This design is from the Onda Collection. There are other colors and styles available.
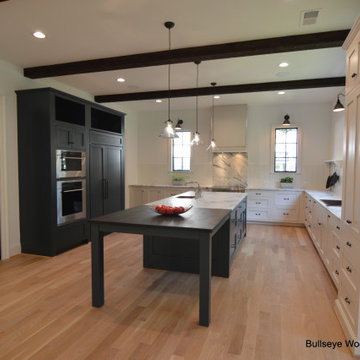
Custom kitchen features custom cabinetry in Antique White and "Mount Etna" deep blue with white bead board backsplash, pot rack, drop in copper sink and exposed beam ceiling. Expansive island features stone and wood counter tops, prep sink and dine in area for 6+ people.
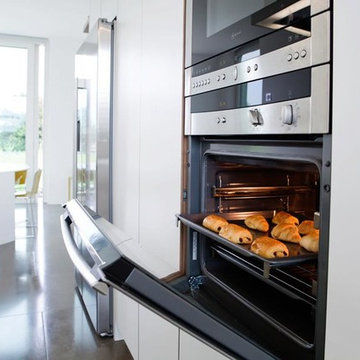
Grande cucina a L con isola e piano snack.
Laccato bianco opaco con rovere tinto cognac.
Elettrodomestici Neff.
Expansive Kitchen with a Drop-in Sink Design Ideas
5

