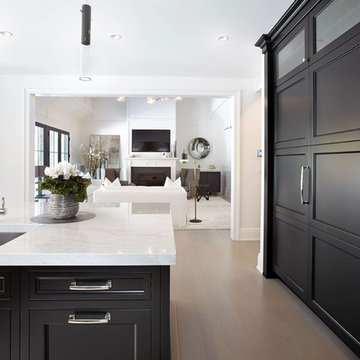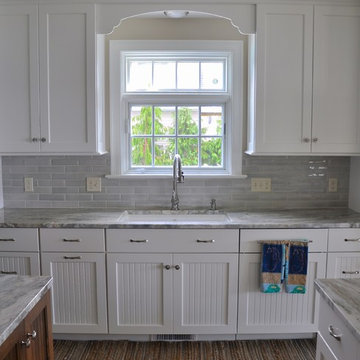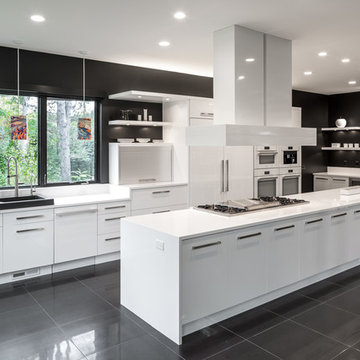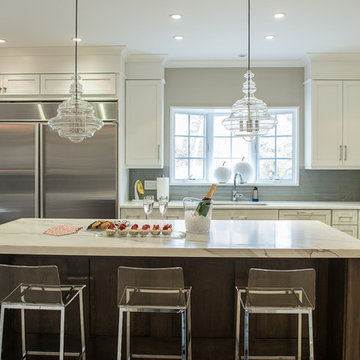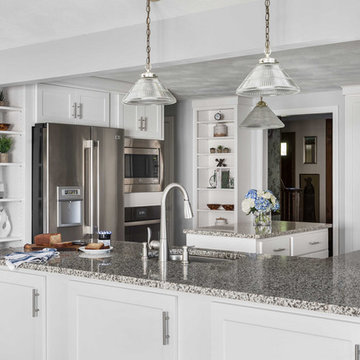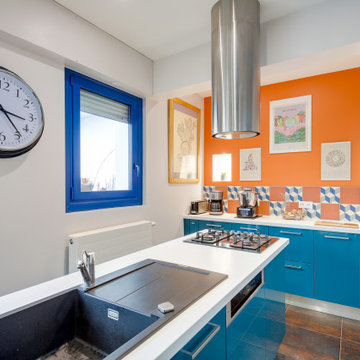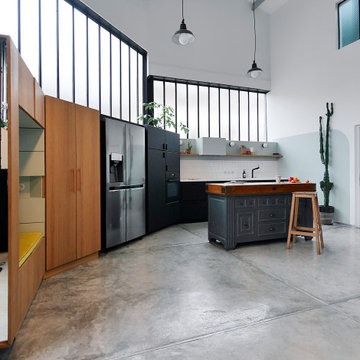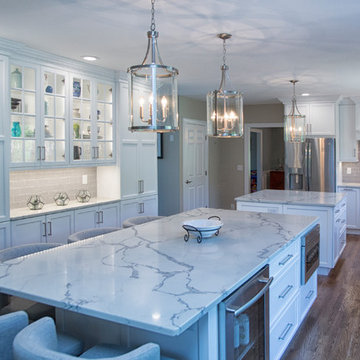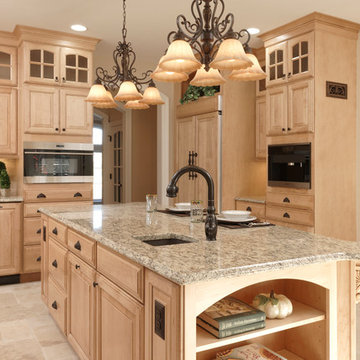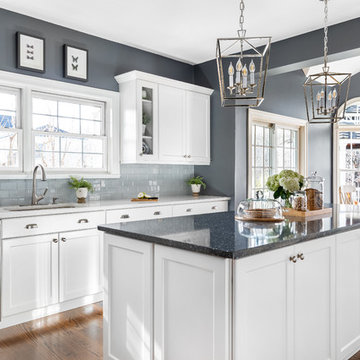Expansive Kitchen with a Single-bowl Sink Design Ideas
Refine by:
Budget
Sort by:Popular Today
161 - 180 of 2,408 photos
Item 1 of 3
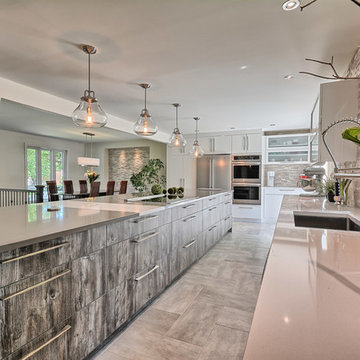
17 foot island in Grey Expo and White Storm Silestones, created by Véronique Cimon at IsaCréa Cucina. // Photo by CASA MÉDIA Photos immobilières Laurentides
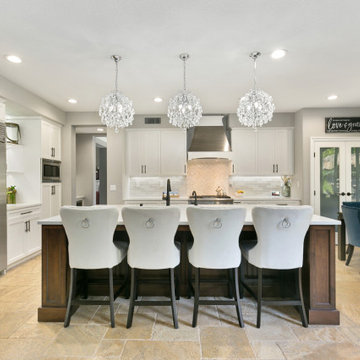
Kiss the Cook. This elegant mix of transitional and modern sits up in the Hills of Anaheim capturing the views and breezes that encompass this elegant kitchen. The full remodel of the once dark kitchen was transformed to be light and bright and evokes all the senses for this family of 5. With a new walk in pantry we built to store all the essentials, as well as a hidden appliance cabinet under the microwave. We also designed and built the custom hood that is the centerpiece to the design, along with the striking mixed stone tile that was imported from Italy. The large island is one complete slab that sits on top of our custom island that has storage all the way around so that everything has its place. The design was one for entertaining with ease and a place to gather as a family. The desk area is great for business or school and the custom pulls from Top Knobs finishes off the custom cabinet designed and built by our Firm. We incorporated a bar/ beverage area so that serving guest is easily done between the kitchen and dining room. Every detail from lighting to tile, to how flowing through the kitchen and space was considered within this custom kitchen.
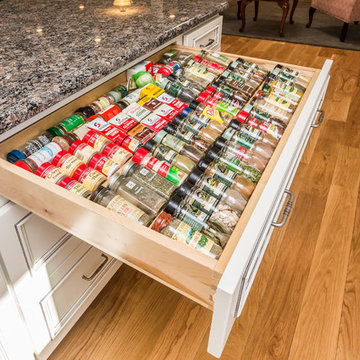
Visit Our State Of The Art Showrooms!
New Fairfax Location:
3891 Pickett Road #001
Fairfax, VA 22031
Leesburg Location:
12 Sycolin Rd SE,
Leesburg, VA 20175
Renee Alexander Photography
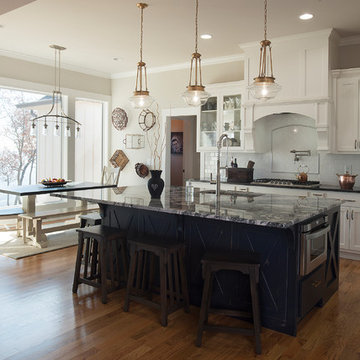
Timeless & Classic Transitional Kitchen Design.
This lovely kitchen is full of custom features including the custom brass pendant lighting, cabinetry with mirrored backing and rain glass fronts, hardware and cabinetry.
Interior Designer- Dawn D Totty Designs Jasper Highlands- Jasper, TN
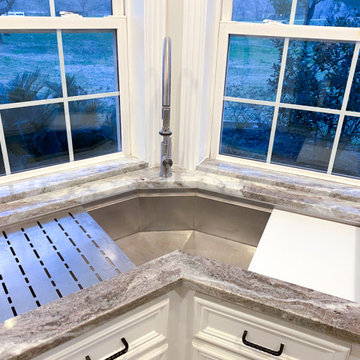
This transition went from useless to efficient. The original design, with two separate bowls, was a disaster to use according to our client. Imagine having to turn the water off when switching from bowl to bowl. Thie single bowl workstation sink will allow her to do all of her food preparation with ease.

A gorgeous kitchen showcasing a brand new color palette of gray and bold blue! As this was the client’s childhood home, we wanted to preserve her memories while still refreshing the interior and bringing it up-to-date. We started with a new spatial layout and increased the size of wall openings to create the sense of an open plan without removing all the walls. By adding a more functional layout and pops of color throughout the space, we were able to achieve a youthful update to a cherished space without losing all the character and memories that the homeowner loved.
Designed by Joy Street Design serving Oakland, Berkeley, San Francisco, and the whole of the East Bay.
For more about Joy Street Design, click here: https://www.joystreetdesign.com/
To learn more about this project, click here: https://www.joystreetdesign.com/portfolio/randolph-street
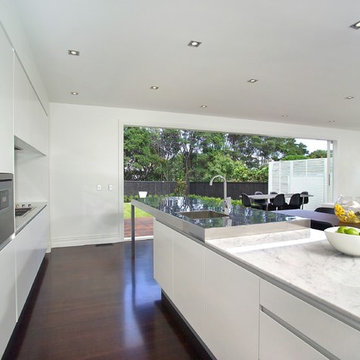
Contemporary kitchen with a mix of surfaces including white lacquer units, stainless and marble benches.
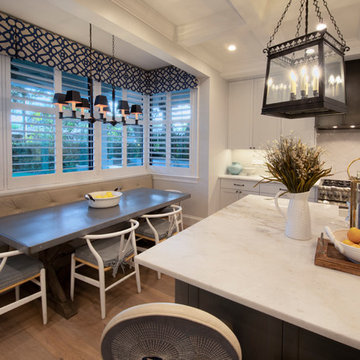
Gulf Building recently completed the “ New Orleans Chic” custom Estate in Fort Lauderdale, Florida. The aptly named estate stays true to inspiration rooted from New Orleans, Louisiana. The stately entrance is fueled by the column’s, welcoming any guest to the future of custom estates that integrate modern features while keeping one foot in the past. The lamps hanging from the ceiling along the kitchen of the interior is a chic twist of the antique, tying in with the exposed brick overlaying the exterior. These staple fixtures of New Orleans style, transport you to an era bursting with life along the French founded streets. This two-story single-family residence includes five bedrooms, six and a half baths, and is approximately 8,210 square feet in size. The one of a kind three car garage fits his and her vehicles with ample room for a collector car as well. The kitchen is beautifully appointed with white and grey cabinets that are overlaid with white marble countertops which in turn are contrasted by the cool earth tones of the wood floors. The coffered ceilings, Armoire style refrigerator and a custom gunmetal hood lend sophistication to the kitchen. The high ceilings in the living room are accentuated by deep brown high beams that complement the cool tones of the living area. An antique wooden barn door tucked in the corner of the living room leads to a mancave with a bespoke bar and a lounge area, reminiscent of a speakeasy from another era. In a nod to the modern practicality that is desired by families with young kids, a massive laundry room also functions as a mudroom with locker style cubbies and a homework and crafts area for kids. The custom staircase leads to another vintage barn door on the 2nd floor that opens to reveal provides a wonderful family loft with another hidden gem: a secret attic playroom for kids! Rounding out the exterior, massive balconies with French patterned railing overlook a huge backyard with a custom pool and spa that is secluded from the hustle and bustle of the city.
All in all, this estate captures the perfect modern interpretation of New Orleans French traditional design. Welcome to New Orleans Chic of Fort Lauderdale, Florida!
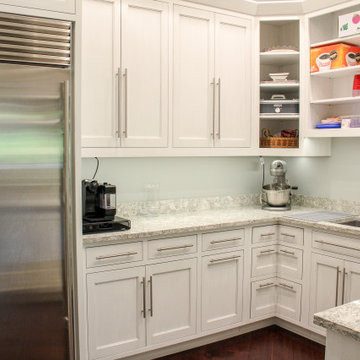
Incredible walk-in Butler's Pantry filled with great storage solutions. Appliances that serve pantry: Sub-Zero freezer and GE Monogram Dishwasher. Magic Corner blind corner storage solution can be viewed in operation at https://youtu.be/AhL3B_DBZBU. Custom Cabinetry by Ayr Cabinet Company. Homerwood Walnut demitasse soft-scraped hardwood floors by Hoosier Hardwood Floors, LLC. Cambria Berwyn countertops. Virginia Tile Expression Horizon 3x6 ceramic tile on kitchen backsplash.
General contracting by Martin Bros. Contracting, Inc.; Architecture by Helman Sechrist Architecture; Professional photography by Marie Kinney. Images are the property of Martin Bros. Contracting, Inc. and may not be used without written permission.
Expansive Kitchen with a Single-bowl Sink Design Ideas
9

