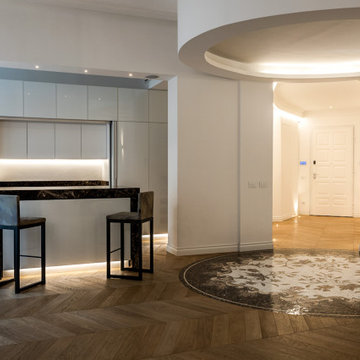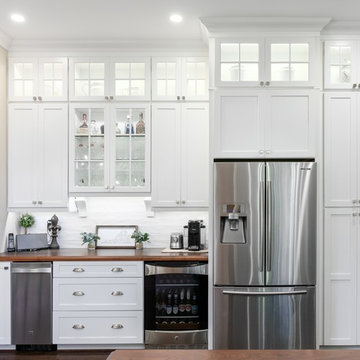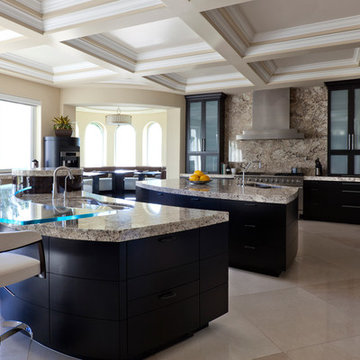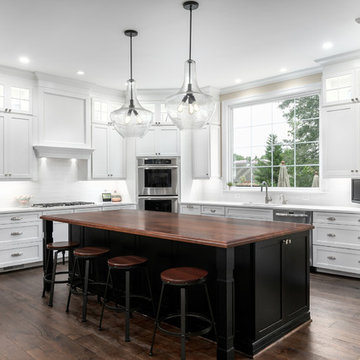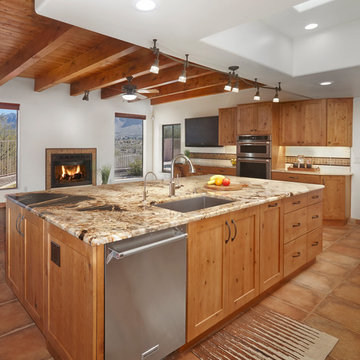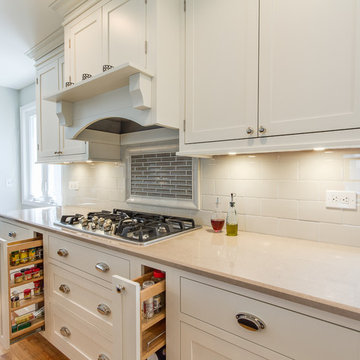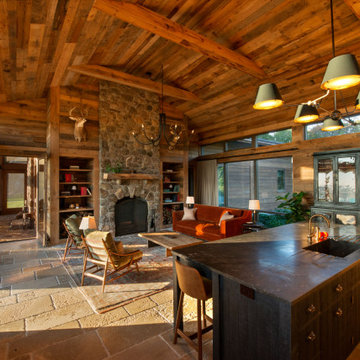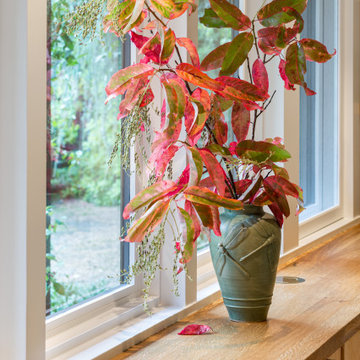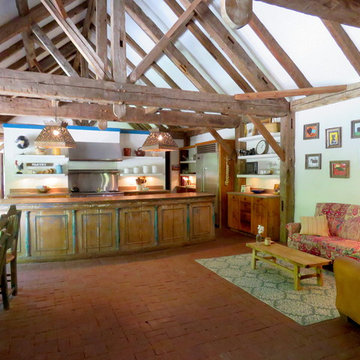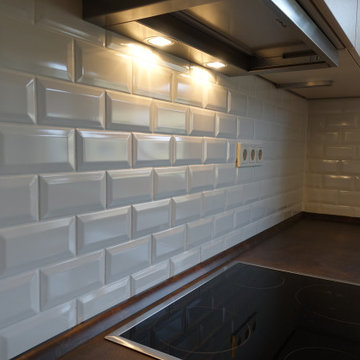Expansive Kitchen with Brown Benchtop Design Ideas
Refine by:
Budget
Sort by:Popular Today
141 - 160 of 669 photos
Item 1 of 3
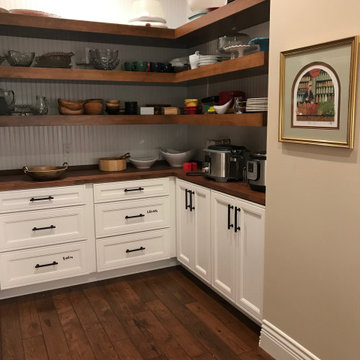
This pantry is a organizational work horse. Broken out into three sections. The long run being designated for small appliances, with two other U-shaped sections one for food storage and the other for larger and extra dishes and platters.
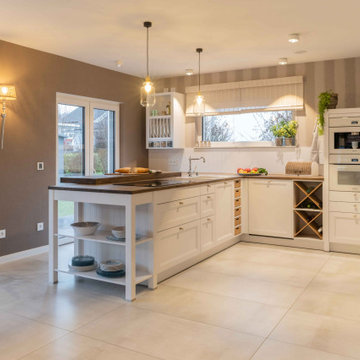
Der große Essplatz befindet sich im Erkerbereich des
Quergiebels: An dem rustikalen Tisch aus dunklem Holz lässt sich wunderbar mit vielen Gästen speisen und dabei der Blick nach draußen genießen. Die angrenzende Küche (14,00 Quadratmeter) besitzt eine Arbeitsfläche mit direktem Gartenblick und einen schicken Kochtresen mit zwei Essplätzen für das schnelle Frühstück am Morgen oder den Nachmittags-Cappuccino. Ungemein praktisch ist die Speisekammer (5,39 Quadratmeter) unter der Treppe, die direkt von der Küche zugänglich ist.
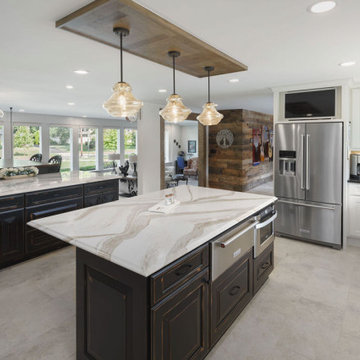
Kitchen & Casual dining - walls were removed to create an open concept floor plan for kitchen, dining & living room spaces.
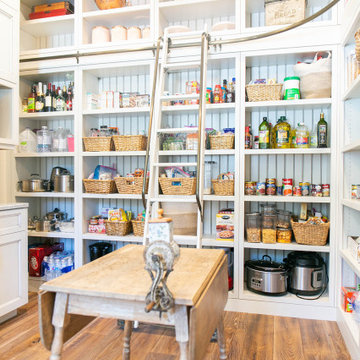
This customer wanted a very feminine look, but one that would also appeal to her outdoorsy husband. She artfully brought it all together in this new house. Don't miss the photos of her amazing closet and his office, which sports plenty of space for his hunting rifle collection.
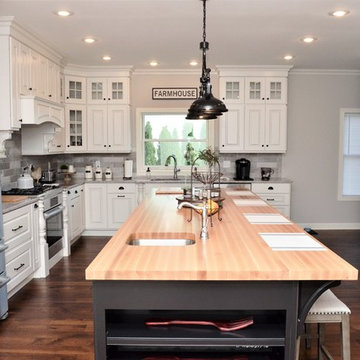
Wall Cabinets
Cabinet Brand: Haas Signature Collection
Wood Species: Maple
Cabinet Finish: Bistro
Door Style: Dover
Countertop: Granite
Island
Cabinet Brand: Haas Signature Collection
Wood Species: Maple
Cabinet Finish: Black
Door Style: Dover
Countertop: Oak John Boos Butcherblock, Red Appalachian color, Eased edge
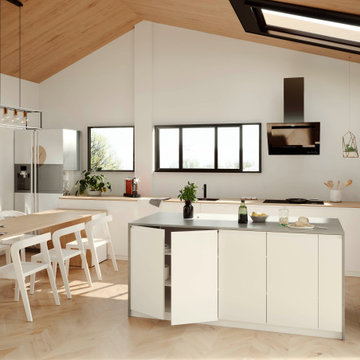
Diseño interior de una reforma integral. El cliente buscaba un interiorismo armonioso y tranquilo para disfrutar de la naturaleza y del entorno. Le hicimos el escaneado de la vivienda para obtener las medidas exactas, posteriormente junto al arquitecto e hicimos la propuesta de reforma en 3D, con tour 360º y video. Cuando aprobó el resultado le proporcionamos la lista de todos los muebles y decoración que salen en el render 3D facilitándole el trabajo de tener que ir él a buscarlos.
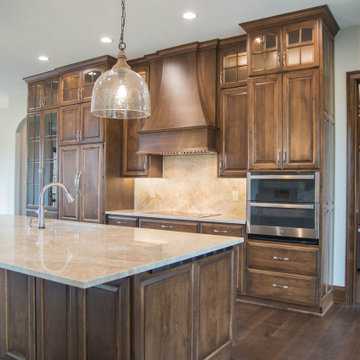
An oversized island and rich dark cabinetry create a focal point in the home's kitchen.
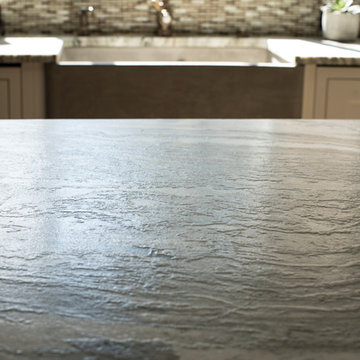
The leathered fantasy brown countertops feature a beautiful, textured vein pattern.
photo by Perko Photography
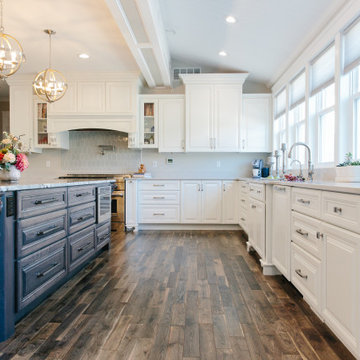
This gorgeous remodel is one of our team's favorites! The clients were incredible to work with, had beautiful taste, and made us laugh every step of the way. This was a project we were sad to see end. The details of this space are were planned over many many months and it really paid off! Just look at the amount of organized storage that is hidden behind those intricate cabinet doors! Every cabinet in this kitchen was custom designed and built to meet our homeowner's dreams and desires. Even the hunt for the perfect slab of granite to finish off her "statement island" was a labor of love! We absolutely adore this family and are so happy to give them their ultimate entertaining kitchen!!!
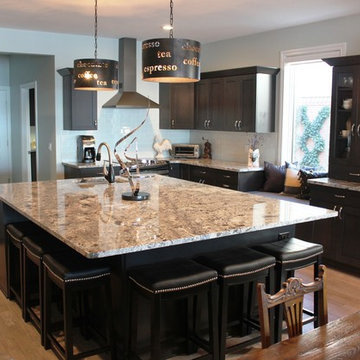
Manufacturer: Showplace EVO
Style: Maple Pierce
Stain: Peppercorn
Countertop (Kitchen & Bathrooms): Blue Arras Granite (Eagle Marble & Granite)
Countertop (Laundry): Granito Anarelo (Rogers Cabinets Inc.)
Sinks & Fixtures: Customer’s Own
Designer: Andrea Yeip
Builder/Contractor: LaBelle
Expansive Kitchen with Brown Benchtop Design Ideas
8
