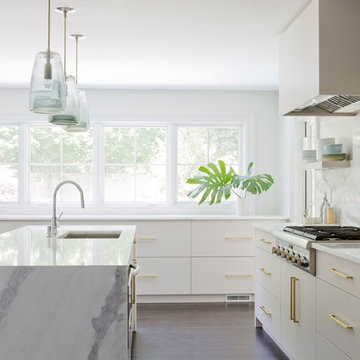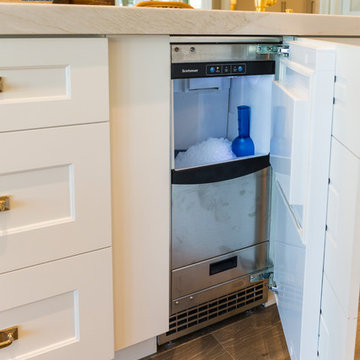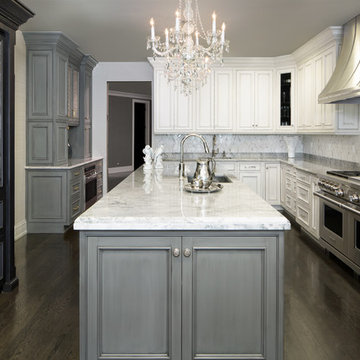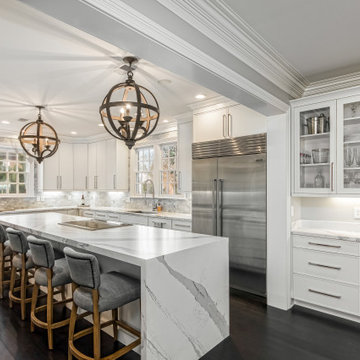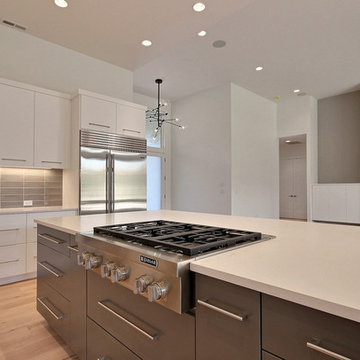Expansive Kitchen with Brown Floor Design Ideas
Refine by:
Budget
Sort by:Popular Today
81 - 100 of 12,898 photos
Item 1 of 3
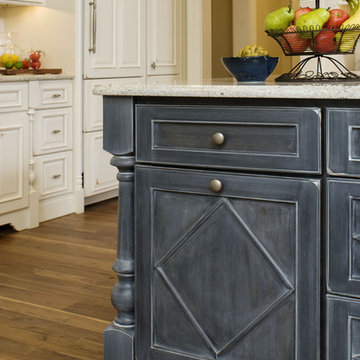
Kitchen Island
Door Style: Custom
Wood: Birch
Finish: Ebony w/ white heavy glaze; matte
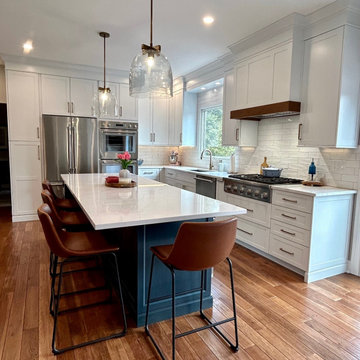
Complete transformation of an outdated early 90's oak kitchen to an elegant and sofisticated transitional kitchen. cabinets are 99" tall with a 3 piece crown molding to the ceiling. So many accessories...including: roll out shelving, custom cutlery inserts, custom tray dividers, pull out spice racks, pots and pans drawers, swing out corner shelving and knife inserts.
Gemini Design Group was able to transform this space by taking out a closet and turning the island. By moving the range to the exterior wall, we creating a fantastic and functional flow. It is now a cook's kitchen with plenty of room for this busy family.

This beautiful white and black kitchen is accented with an alder island, subway herringbone tile, Alder floating shelves, Nero Mist honed black granite on the perimeter and Calacatta Alto quartz on the kitchen island. The U-shaped island creates an open, inviting space perfect for hosting and casual dining. The professional appliances create an upscale space with the pot filler, gas range, kitchen vent fan, and hidden appliance garage.

The house on Blueberry Hill features Starmark's inset cabinets in White with a Blueberry island and Walnut floating shelves. We used Cambria's Britannica quartz counters, Berenson Hardware's Swagger pulls in modern brushed gold, and Sensio cabinet lighting.

Creating a space to entertain was the top priority in this Mukwonago kitchen remodel. The homeowners wanted seating and counter space for hosting parties and watching sports. By opening the dining room wall, we extended the kitchen area. We added an island and custom designed furniture-style bar cabinet with retractable pocket doors. A new awning window overlooks the backyard and brings in natural light. Many in-cabinet storage features keep this kitchen neat and organized.
Bar Cabinet
The furniture-style bar cabinet has retractable pocket doors and a drop-in quartz counter. The homeowners can entertain in style, leaving the doors open during parties. Guests can grab a glass of wine or make a cocktail right in the cabinet.
Outlet Strips
Outlet strips on the island and peninsula keeps the end panels of the island and peninsula clean. The outlet strips also gives them options for plugging in appliances during parties.
Modern Farmhouse Design
The design of this kitchen is modern farmhouse. The materials, patterns, color and texture define this space. We used shades of golds and grays in the cabinetry, backsplash and hardware. The chevron backsplash and shiplap island adds visual interest.
Custom Cabinetry
This kitchen features frameless custom cabinets with light rail molding. It’s designed to hide the under cabinet lighting and angled plug molding. Putting the outlets under the cabinets keeps the backsplash uninterrupted.
Storage Features
Efficient storage and organization was important to these homeowners.
We opted for deep drawers to allow for easy access to stacks of dishes and bowls.
Under the cooktop, we used custom drawer heights to meet the homeowners’ storage needs.
A third drawer was added next to the spice drawer rollout.
Narrow pullout cabinets on either side of the cooktop for spices and oils.
The pantry rollout by the double oven rotates 90 degrees.
Other Updates
Staircase – We updated the staircase with a barn wood newel post and matte black balusters
Fireplace – We whitewashed the fireplace and added a barn wood mantel and pilasters.

This estate is a transitional home that blends traditional architectural elements with clean-lined furniture and modern finishes. The fine balance of curved and straight lines results in an uncomplicated design that is both comfortable and relaxing while still sophisticated and refined. The red-brick exterior façade showcases windows that assure plenty of light. Once inside, the foyer features a hexagonal wood pattern with marble inlays and brass borders which opens into a bright and spacious interior with sumptuous living spaces. The neutral silvery grey base colour palette is wonderfully punctuated by variations of bold blue, from powder to robin’s egg, marine and royal. The anything but understated kitchen makes a whimsical impression, featuring marble counters and backsplashes, cherry blossom mosaic tiling, powder blue custom cabinetry and metallic finishes of silver, brass, copper and rose gold. The opulent first-floor powder room with gold-tiled mosaic mural is a visual feast.

Traditional kitchen with white and gray cabinets. White cabinets feature Van Dyke Brown glaze. Two islands, one with apron-front sink. Built-in wall ovens. Island with curved countertop overhang.
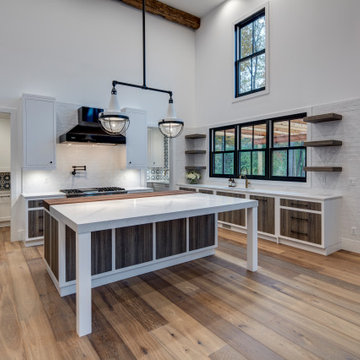
Beautiful kitchen with white and wood cabinets, white and wood countertops and black appliances.
Expansive Kitchen with Brown Floor Design Ideas
5
