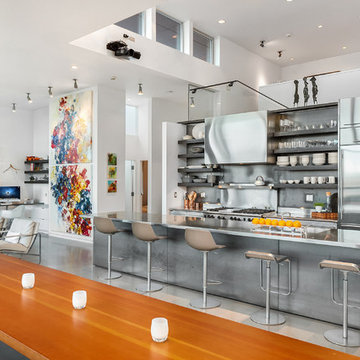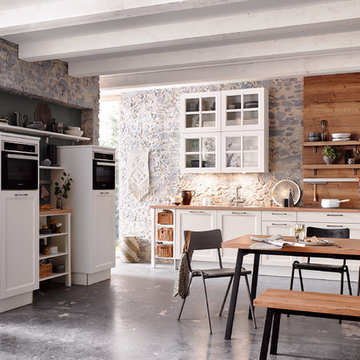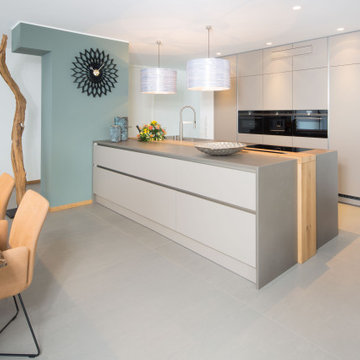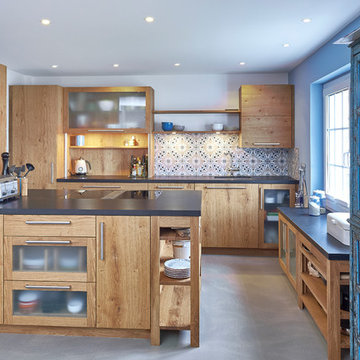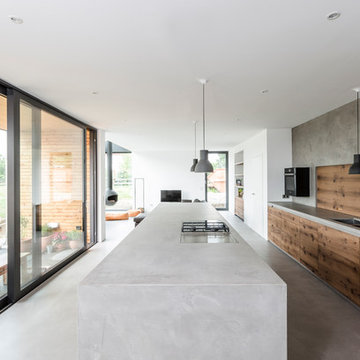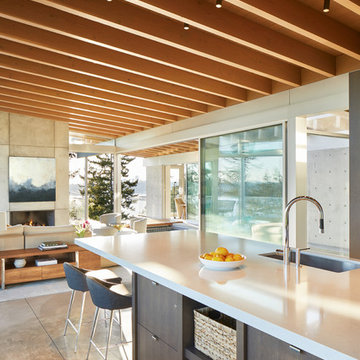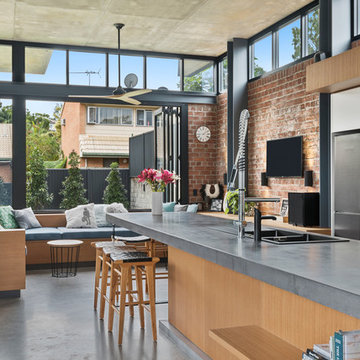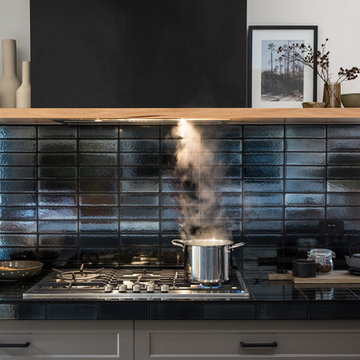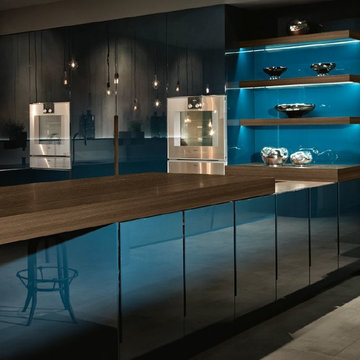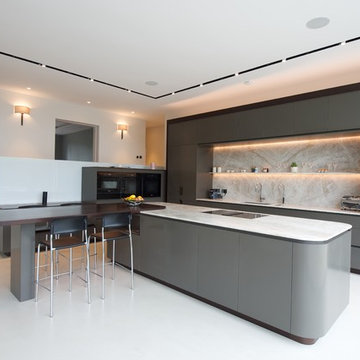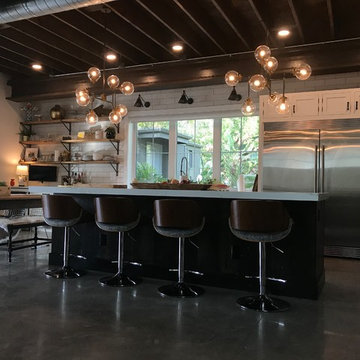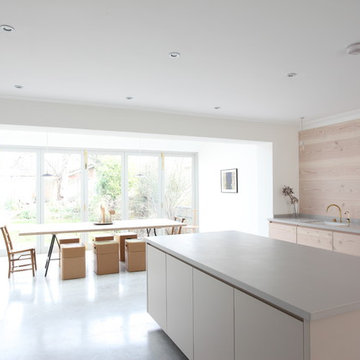Expansive Kitchen with Concrete Floors Design Ideas
Sort by:Popular Today
181 - 200 of 957 photos
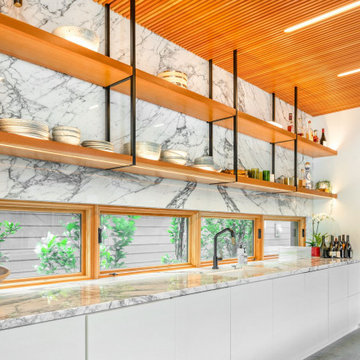
Polished concrete slab island. Island seats 12
Custom build architectural slat ceiling with custom fabricated light tubes
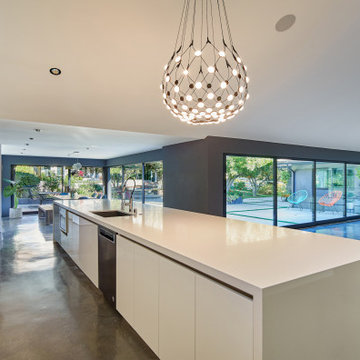
On the interior, the Great Room comprised of the Living Room, Kitchen and Dining Room features the space defining massive 18-foot long, triangular-shaped clerestory window pressed to the underside of the ranch’s main gable roofline. This window beautifully lights the Kitchen island below while framing a cluster of diverse mature trees lining a horse riding trail to the North 15 feet off the floor.
The cabinetry of the Kitchen and Living Room are custom high-gloss white lacquer finished with Rosewood cabinet accents strategically placed including the 19-foot long island with seating, preparation sink, dishwasher and storage.
The Kitchen island and aligned-on-axis Dining Room table are celebrated by unique pendants offering contemporary embellishment to the minimal space.
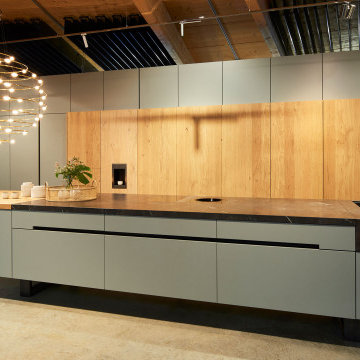
Matcha Latte – das andere Grün – zeigt sich hier in der strukturierten, matt lackierten Front des Mittelblocks,
der eine Arbeitsplatte aus massiven Breccia Imperiale trägt.
Das BORA Professional Kochsystem sorgt für ein geruchsarmes Kochen mit Topf und Wok,
die feinen Gerichte können gleich anschließend am angeschlossenen Bartisch aus Eschenholz verzehrt werden.
Hinter den rückseitigen Fronten aus weiß geölter Eiche findet sich so manches versteckt, was bei geschlossenen Türen immer für eine aufgeräumte Küche sorgt.
Ein besonderer Hingucker ist die High Tec Nische mit ihren Induktionsmodulen für Licht, Magnetkraft und Handyladeoption.
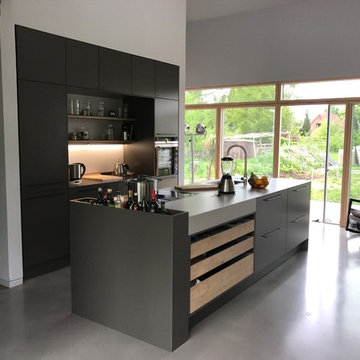
Marc Nosthoff-Horstmann
SieMatic Urban Design Küche.
Beton-Arbeitsplatte, matte Fronten in dunkelgrau.
Mit Eiche-Holzelementen abgesetzt.
Eine Arbeitsplatte hat eine 12 mm Stärke und die zweite ist 100 mm stark.
Siemens Geräte und Muldenlüfter von Elica.
Armatur Dornbracht.
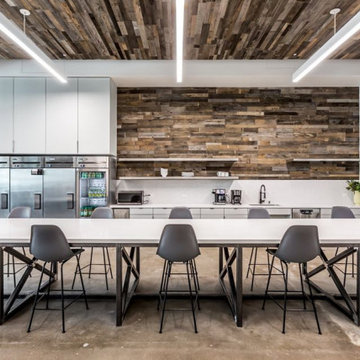
Love how this commercial project in Texas turned out! Shown here is our prefabricated Pallet Wood Panels.
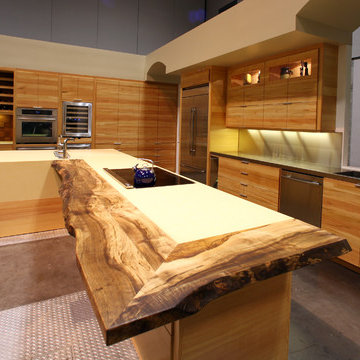
Counter Top Design - Live-edge reclaimed wood slab transaction area with quartz inset. Flush mount induction cooktop. Photos by Sustainable Sedona
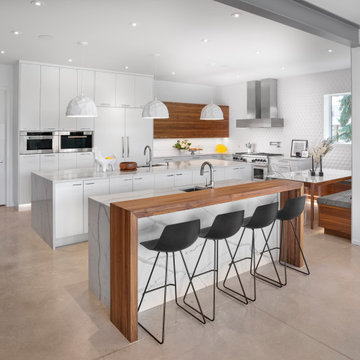
48 inch range, clean kitchen, concrete floor, flat cut walnut, simple kitchen, walnut banquette, walnut breakfast bar, walnut veneer, white pendants over island
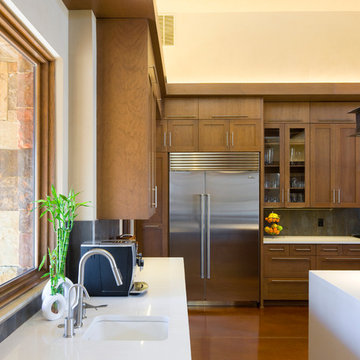
Cabinets and Woodwork by Marc Sowers. Photo by Patrick Coulie. Home Designed by EDI Architecture.
Expansive Kitchen with Concrete Floors Design Ideas
10
