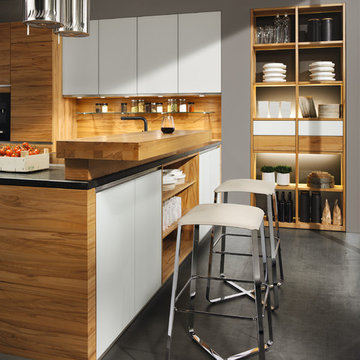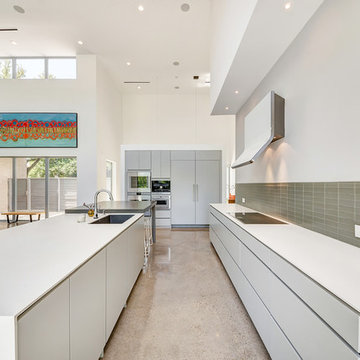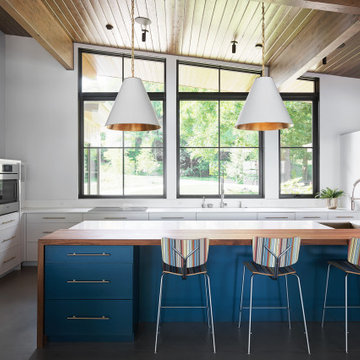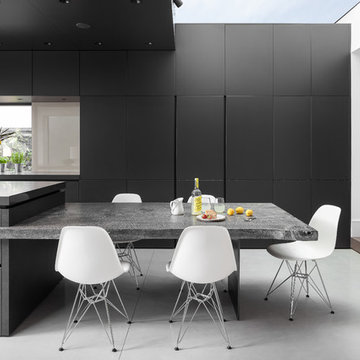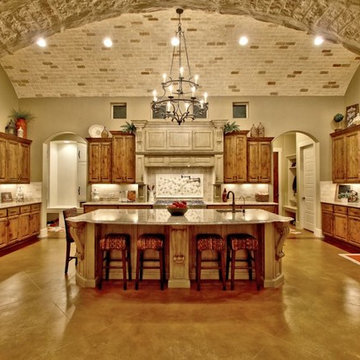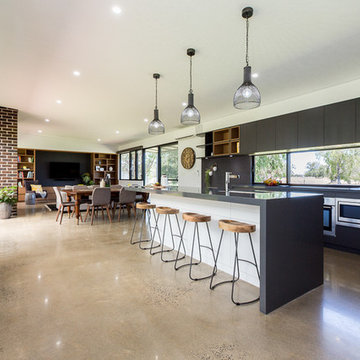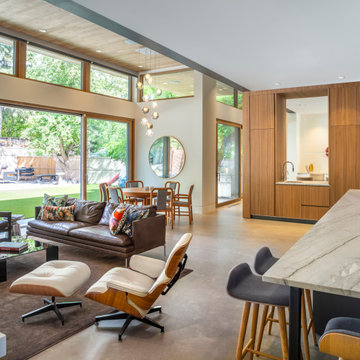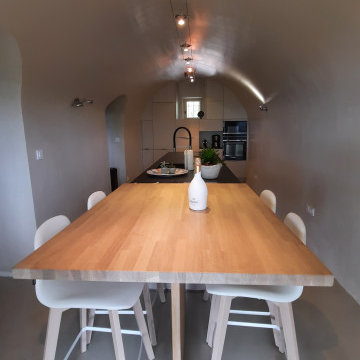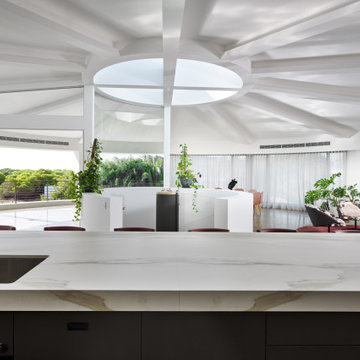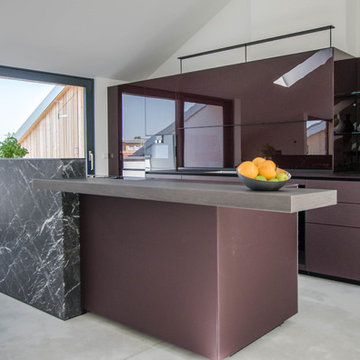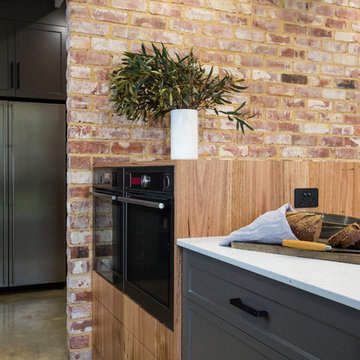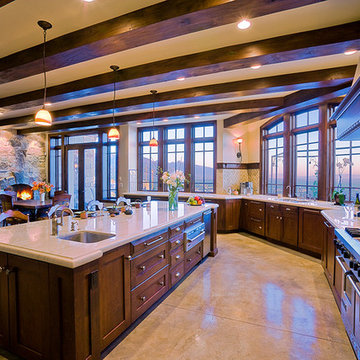Expansive Kitchen with Concrete Floors Design Ideas
Refine by:
Budget
Sort by:Popular Today
281 - 300 of 957 photos
Item 1 of 3
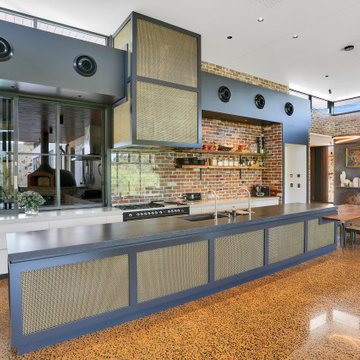
We were commissioned to create a contemporary single-storey dwelling with four bedrooms, three main living spaces, gym and enough car spaces for up to 8 vehicles/workshop.
Due to the slope of the land the 8 vehicle garage/workshop was placed in a basement level which also contained a bathroom and internal lift shaft for transporting groceries and luggage.
The owners had a lovely northerly aspect to the front of home and their preference was to have warm bedrooms in winter and cooler living spaces in summer. So the bedrooms were placed at the front of the house being true north and the livings areas in the southern space. All living spaces have east and west glazing to achieve some sun in winter.
Being on a 3 acre parcel of land and being surrounded by acreage properties, the rear of the home had magical vista views especially to the east and across the pastured fields and it was imperative to take in these wonderful views and outlook.
We were very fortunate the owners provided complete freedom in the design, including the exterior finish. We had previously worked with the owners on their first home in Dural which gave them complete trust in our design ability to take this home. They also hired the services of a interior designer to complete the internal spaces selection of lighting and furniture.
The owners were truly a pleasure to design for, they knew exactly what they wanted and made my design process very smooth. Hornsby Council approved the application within 8 weeks with no neighbor objections. The project manager was as passionate about the outcome as I was and made the building process uncomplicated and headache free.
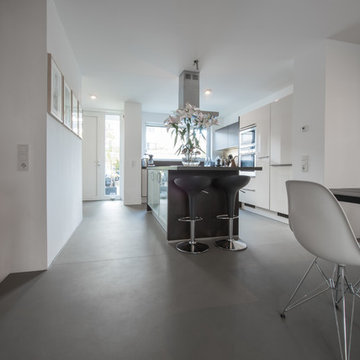
Du findest spannende Hinweise zu diesem Projekt in der Projektbeschreibung oben.
Fotografie Joachim Rieger
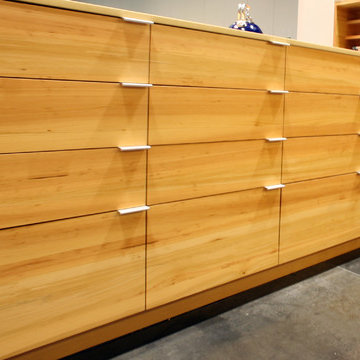
The cabinets are made of reclaimed clear Douglas fir. No doors, only drawers for ease of use.
Photos by Sustainable Sedona
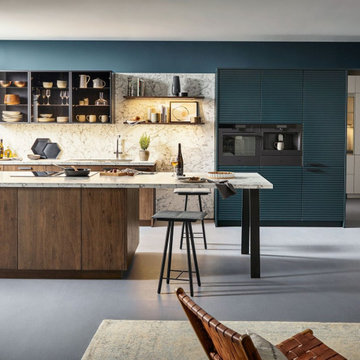
Cuisines Turini crée la cuisine contemporaine qui vous ressemble s'adaptant à vos envies et à votre budget. Depuis 1993 Cuisines Turini vous accompagne tout au long de votre projet d'espace de rangements.
Cette cuisine intégrée à St Orens est un délice pour tous les sens.
Le mélange des surfaces dans ce grand espace, décor chêne noueux, décor marbre finement grainé, décor façade mate soyeuse lamellaire en bleu profond est synonyme d'élégance.
Un grand îlot avec bar intégré sert de lieu de rencontre pour la famille et les amis.
Un espace de rangement là ou l'on en a besoin avec les coulissants qui permettent de ranger des ustensiles de cuisine.
En fond des étagères aménagées, éclairées puis des éléments hauts avec porte en verre losangé apportent des rangements supplémentaires décoratif et fonctionnel à cette cuisine contemporaine.
Le petit plus l'élément pour des systèmes de conditionnement de l'eau.
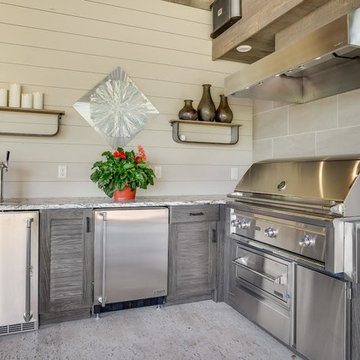
This outdoor kitchen has all of the amenities you could ever ask for in an outdoor space! The all weather Nature Kast cabinets are built to last a lifetime! They will withstand UV exposure, wind, rain, heat, or snow! The louver doors are beautiful and have the Weathered Graphite finish applied. All of the client's high end appliances were carefully planned to maintain functionality and optimal storage for all of their cooking needs. The curved egg grill cabinet is a highlight of this kitchen. Also included in this kitchen are a sink, waste basket pullout, double gas burner, kegerator cabinet, under counter refrigeration, and even a warming drawer. The appliances are by Lynx. The egg is a Kamado Joe, and the Nature Kast cabinets complete this space!
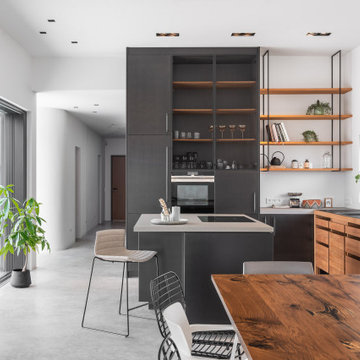
Küche und Vorzimmer verschmelzen durch einen schwarzen Block mit integrierter Türe, die in die Speis führt.
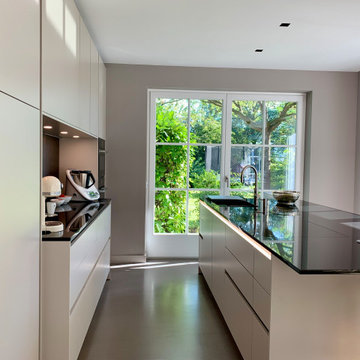
Die helle Küche fügt sich in den lichtdurchfluteten Raum ein. Grifflose Schränke und Schubladen mit Griffleiste sorgen für optimale Nutzungsmöglichkeiten.
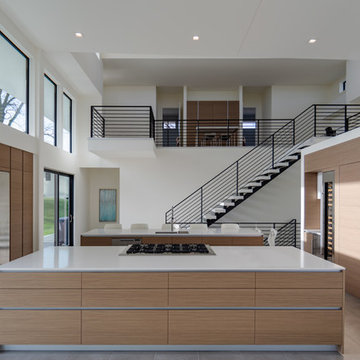
This high end custom home was a designer's dream canvas. Throughout the spacious, light filled residence, our walnut Poliform cabinetry echoes the clean lines of the architecture and brings warm definition.
The upper level kitchen was designed with two islands, a wine bar, and a discreet pantry revealing a functional back up zone and smart office area. This comprehensive project also included a lower level entertainer's kitchen, bathrooms, offices, and more; all in a cohesive palette of walnut, matte white lacquer, white quartz and stainless. Nathan Scott Photography.
Expansive Kitchen with Concrete Floors Design Ideas
15
