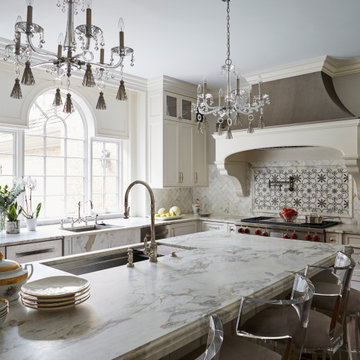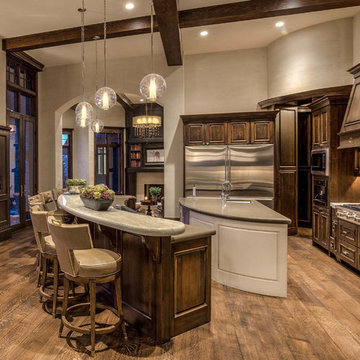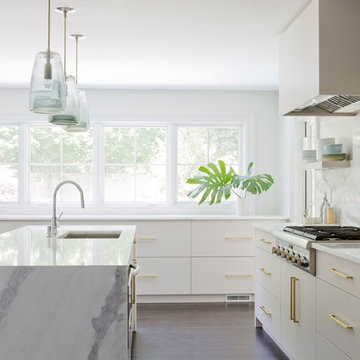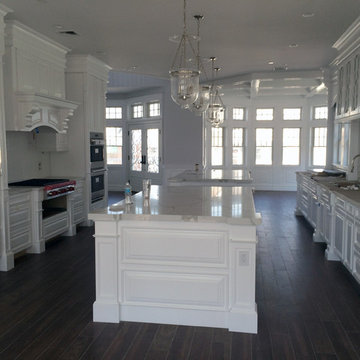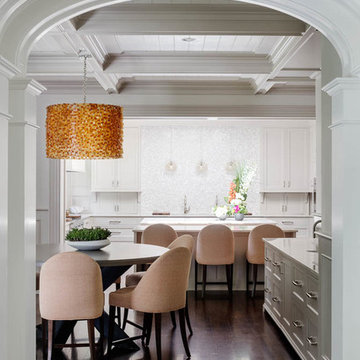Expansive Kitchen with Dark Hardwood Floors Design Ideas
Refine by:
Budget
Sort by:Popular Today
21 - 40 of 6,563 photos
Item 1 of 3

Japandi Kitchen – Chino Hills
A kitchen extension is the ultimate renovation to enhance your living space and add value to your home. This new addition not only provides extra square footage but also allows for endless design possibilities, bringing your kitchen dreams to life.
This kitchen was inspired by the Japanese-Scandinavian design movement, “Japandi”, this space is a harmonious blend of sleek lines, natural materials, and warm accents.
With a focus on functionality and clean aesthetics, every detail has been carefully crafted to create a space that is both stylish, practical, and welcoming.
When it comes to Japandi design, ALWAYS keep some room for wood elements. It gives the perfect amount of earth tone wanted in a kitchen.
These new lights and open spaces highlight the beautiful finishes and appliances. This new layout allows for effortless entertaining, with a seamless flow to move around and entertain guests.
Custom cabinetry, high-end appliances, and a large custom island with a sink with ample seating; come together to create a chef’s dream kitchen.
The added space that has been included especially under this new Thermador stove from ‘Build with Ferguson’, has added space for ultimate organization. We also included a new microwave drawer by Sharp. It blends beautifully underneath the countertop to add more space and makes it incredibly easy to clean.
These Quartz countertops that are incredibly durable and resistant to scratches, chips, and cracks, making them very long-lasting. The backsplash is made with maple ribbon tiles to give this kitchen a very earthy tone. With wide shaker cabinets, that are both prefabricated and custom, that compliments every aspect of this kitchen.
Whether cooking up a storm or entertaining guests, this Japandi-style kitchen extension is the perfect balance of form and function. With its thoughtfully designed layout and attention to detail, it’s a space that’s guaranteed to leave a lasting impression where memories will be made, and future meals will be shared.

This kitchen is the perfect example of how dark stained cabinets don't necessarily create a dark space. The natural and artificial light in this kitchen's design allow the space to be bright and welcoming.
Scott Amundson Photography, LLC
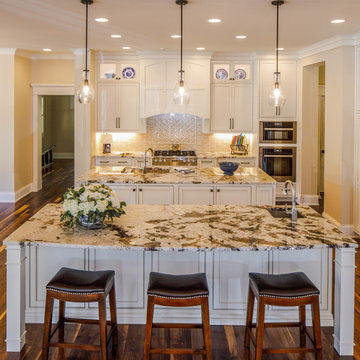
This spacious kitchen features Mouser Centra Cabinetry in beaded inset painted maple in linen. The kitchen features two islands with Everest granite. Designed by Kathryn Prater.
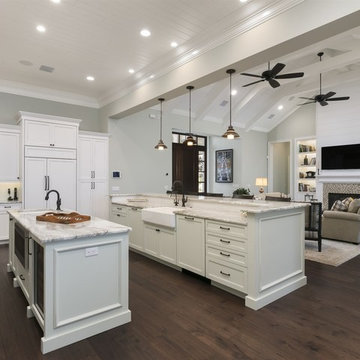
4 beds 5 baths 4,447 sqft
RARE FIND! NEW HIGH-TECH, LAKE FRONT CONSTRUCTION ON HIGHLY DESIRABLE WINDERMERE CHAIN OF LAKES. This unique home site offers the opportunity to enjoy lakefront living on a private cove with the beauty and ambiance of a classic "Old Florida" home. With 150 feet of lake frontage, this is a very private lot with spacious grounds, gorgeous landscaping, and mature oaks. This acre plus parcel offers the beauty of the Butler Chain, no HOA, and turn key convenience. High-tech smart house amenities and the designer furnishings are included. Natural light defines the family area featuring wide plank hickory hardwood flooring, gas fireplace, tongue and groove ceilings, and a rear wall of disappearing glass opening to the covered lanai. The gourmet kitchen features a Wolf cooktop, Sub-Zero refrigerator, and Bosch dishwasher, exotic granite counter tops, a walk in pantry, and custom built cabinetry. The office features wood beamed ceilings. With an emphasis on Florida living the large covered lanai with summer kitchen, complete with Viking grill, fridge, and stone gas fireplace, overlook the sparkling salt system pool and cascading spa with sparkling lake views and dock with lift. The private master suite and luxurious master bath include granite vanities, a vessel tub, and walk in shower. Energy saving and organic with 6-zone HVAC system and Nest thermostats, low E double paned windows, tankless hot water heaters, spray foam insulation, whole house generator, and security with cameras. Property can be gated.

Large, expansive kitchen with subtle textures and creamy colors is the epitome of elegance. The Calacatta Vagli marble countertops have exquisite patterning and a classic horizontal light and dark grey veining.
Expansive Kitchen with Dark Hardwood Floors Design Ideas
2






