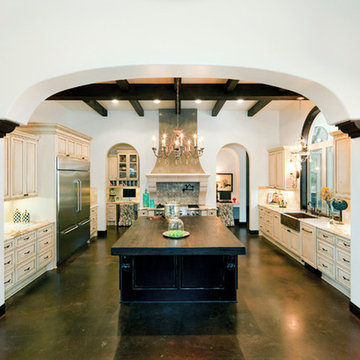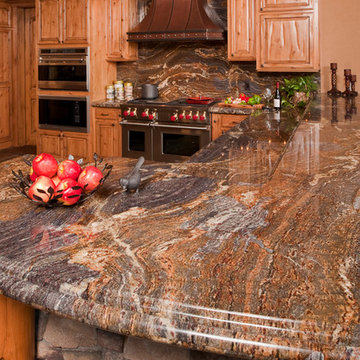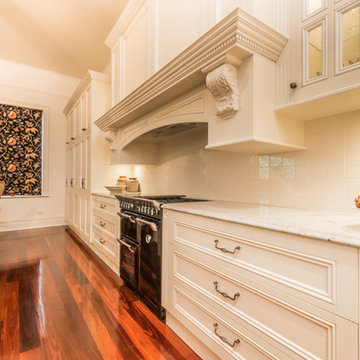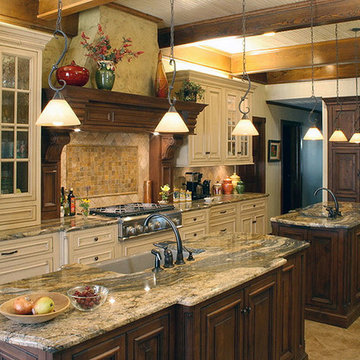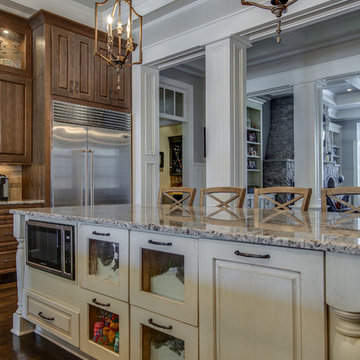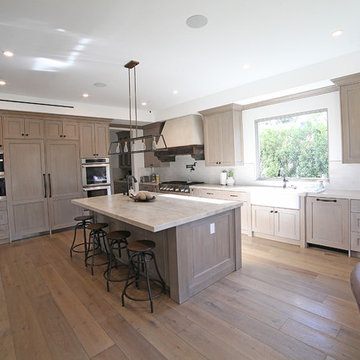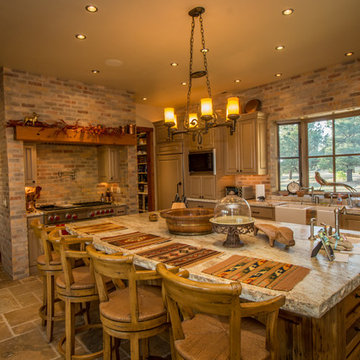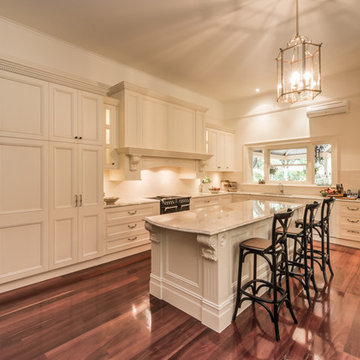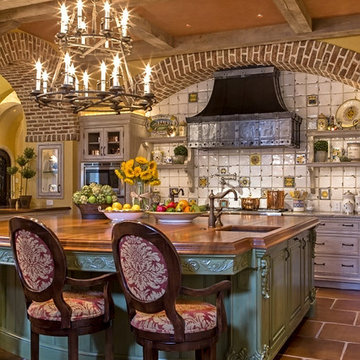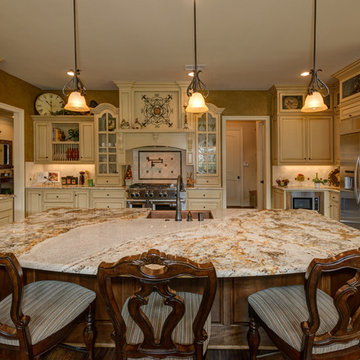Expansive Kitchen with Distressed Cabinets Design Ideas
Refine by:
Budget
Sort by:Popular Today
81 - 100 of 977 photos
Item 1 of 3
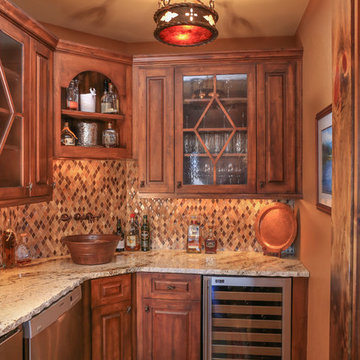
The small nook off the family room is the gentlemen's bar, complete with a hammered copper vessel sink with a handle like a bucket, natural stone and glass backsplash, wine cellar, dishwasher for all the bar glasses and an under-counter refrigerator. The design on the cabinets was carefully chosen with the diamond mullions to continue with the Adirondack theme and with the chiseled edge on the granite. As luxurious as the home is, don't forget it is in the mountains among acreage and private lots full of multiple walking trails that are not for the faint of heart. This is a man's home; a place for guys to go and unwind in a posh gentlemen's club that exudes comfort and luxury, but not stuffiness.
Designed by Melodie Durham of Durham Designs & Consulting, LLC.
Photo by Livengood Photographs [www.livengoodphotographs.com/design].
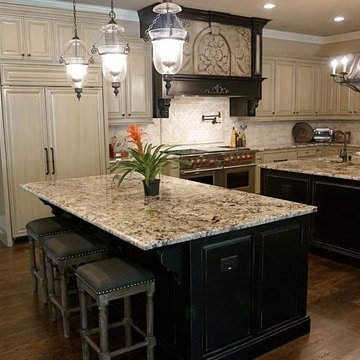
Gorgeous Gourmet Kitchen in Two Tones…Black Distressed Accents in 2 Islands and Hood with Center Hood Decorative HandPainted Designs for a One of a Kind Kitchen. All other cabinets Glazed Antiqued in Ebony Glaze over Taupe. Gorgeous Tumblestone Backsplash and Granite Countertops. Rod Iron Lighting just finishes the space. Rubbed Bronze Hardware and Highend appliances. Photography by Beauti-Faux Finishes Atlanta
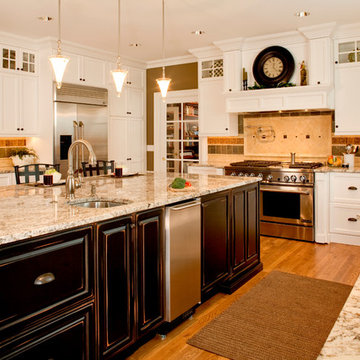
The expanded kitchen was made possible by eliminating the existing pantry configuration, and taking 75 square feet of the back yard.
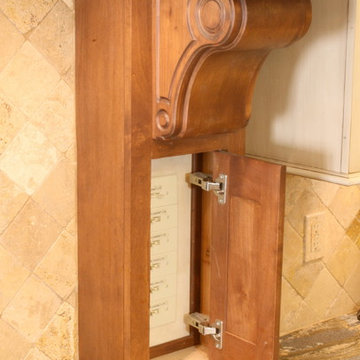
The owner has a distinct desire for something different and unusual which is reflected in both the overall design and the exotic granite that was picked for the countertops. The movement in the granite was carefully selected so that it gave the appearance that the individual islands flowed from one to another. The colors of the inset backsplash were carefully selected to coordinate with the colors found in the countertops. All lighting controls are hidden either in the bottom of the cabinets or in the mantle corbels which conveniently swing open for their use.

Incredible double island entertaining kitchen. Rustic douglas fir beams accident this open kitchen with a focal feature of a stone cooktop and steel backsplash.

Beautiful kitchen with Bentwood Cabinetry and Walker Zanger tile backsplash.Custom copper hood and La Cornue Range by the Kitchen & Bath Cottage in Shreveport, LA
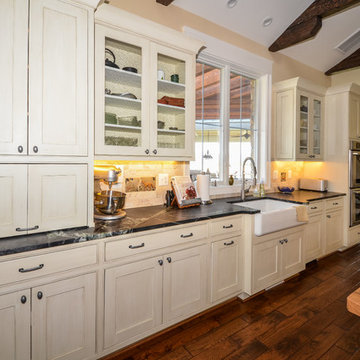
The main section of this home features a four-sided fireplace surrounded by study, living room, kitchen, and dining room areas. Overhead is a walkway tied into the chimney and connecting two wings of the home.
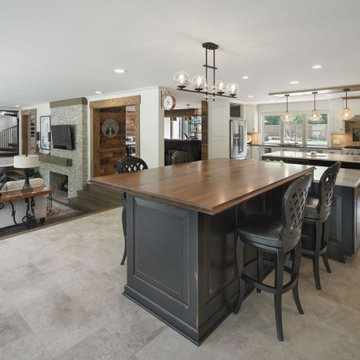
Casual Dining Space - walls were removed to create an open concept floor plan for kitchen, dining & living room spaces.

Custom storage solutions was a must to incorporate in this kitchen for my clients.
amanda lee photography
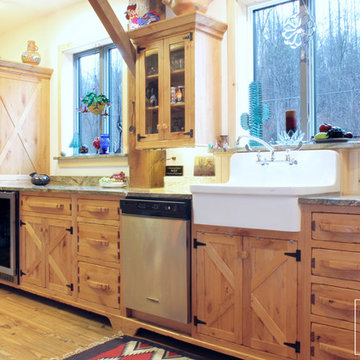
Crafted from our Caves Millwork Custom Cabinetry brand, we designed this kitchen to fit the desires of the homeowners.
They wanted counter tops taller than standard height and they like the look of individual units, so there is no visible toe kick.
We designed every unit to have furniture feet and the dishwasher and beverage center appear to "float".
-Allison Caves, CKD
Caves Kitchens
Expansive Kitchen with Distressed Cabinets Design Ideas
5
