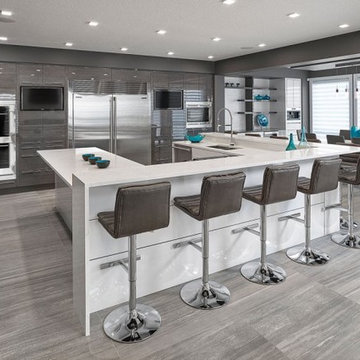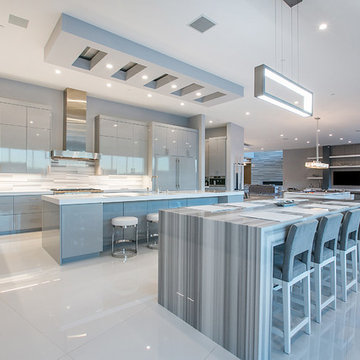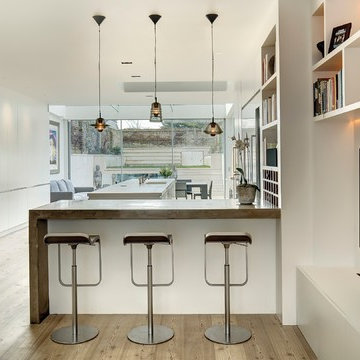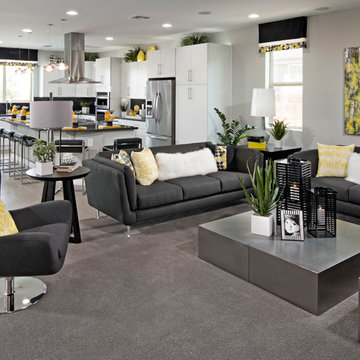Expansive Kitchen with Flat-panel Cabinets Design Ideas
Refine by:
Budget
Sort by:Popular Today
141 - 160 of 13,942 photos
Item 1 of 3

A cook's kitchen! This open plan is perfect for entertaining and cooking. The chic counterstools add interest and texture. Love the dark teal breakfast dining area.

As keen cooks, the couple requested that the cooking and sink zones be separated so several people can use the kitchen without disrupting each other. The island and sink run have bulthaup b3 laminate worktops and a Quooker Cube that provides, boiling, filtered and sparkling water in one tap.

At 66 stories and nearly 800 feet tall, Architect Sir David Adjaye’s first New York City high-rise tower is an important contribution to the New York City skyline. 130 William’s hand-cast concrete facade creates a striking form against the cityscape of Lower Manhattan.
Open-plan kitchens are characterized by custom Pedini Italian millwork and cabinetry, state-of-the-art Gaggenau appliances and cantilevered marble countertops.
Elegant Salvatori Italian marble highlights residence bathrooms featuring spacious walk-in showers, soaking tubs, custom Pedini Italian vanities, and illuminated medicine cabinets.
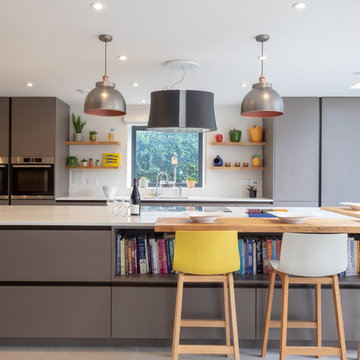
The Rotpunkt kitchen design featured door fronts with Kitty’s favoured colour of Cacao in matt with Wharf worktops in Calico which gave seamless worktops with cut-outs for the hob and sink. The timber worktops for the L shaped breakfast bar on the island are in Rustic Oak.

White Shaker Country Farmhouse Kitchen with Professional Appliances. Cabinets are Plain & Fancy Inset, Countertop is Corian Quartz, Backsplash is a ceramic elongated hex, Lighting from Houzz, Cabinet Hardware is custom from Colonial Bronze, Faucet from Waterstone and Appliances are Wolf and Sub-Zero
Photos by: Danielle Stevenson
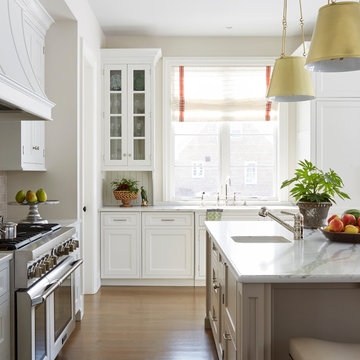
An open concept custom kitchen lives large but the strategic placement of appliances creates a convenient and compact work zone. This distinctly divided yet beautifully merged Glen Ellyn, IL kitchen takes the classic white to another level. The clean lines of the flat panel white cabinetry and polished design are easy on the eyes, complemented by the earth tones found in the subway tile, pendant lighting over the island, and soft seating. This large family can enjoy multiple seating areas, around the island, and at a dedicated space showcasing their impressive farm table. More then ample accessible storage provides enough places to hide any pots, pans and small appliances, while not sacrificing the views and natural light. The midpoint integrated built in Thermador Refrigerator serves as the anchor of the kitchen. Prep areas include miles of quartz counters along with a small but practically placed island sink. The warmth and comfort in this dream kitchen highlights design trends while also fulfilling the client’s request for a kitchen with a family focus.
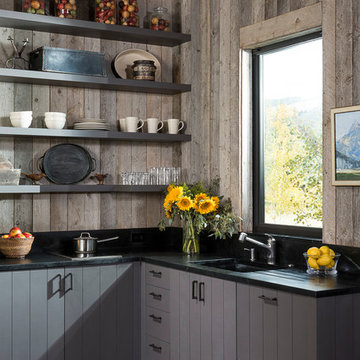
Custom thermally broken steel windows and doors for every environment. Experience the evolution! #JadaSteelWindows
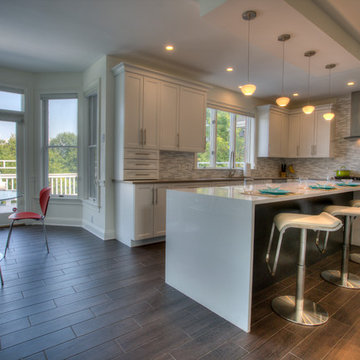
When this young couple bought their dream home, their dream kitchen seemed completely out of reach. With only minor updates to the floor plan but major updates to the finishes, the kitchen was transformed into a sleek and modern space that the whole family could enjoy. High contrast finishes feel crisp and fresh, uncluttered and composed, creating calmness and ease for an otherwise busy family.

Marblex installed 12"X24" Brazillian Black slate in Natural Cleft in herringbone pattern on the floor as well as 4"X12" Aria Aqua Opera Glass on the backsplash. Countertops are: Sea Pearl with mitered edge on the island and Silestone White Storm on the perimeter countertops.
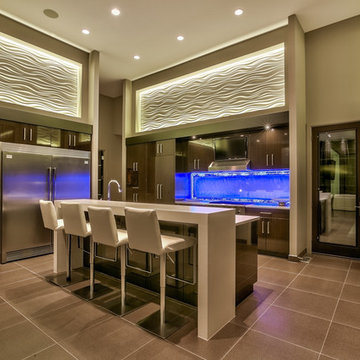
Home Built by Arjay Builders Inc.
Photo by Amoura Productions
Cabinetry Provided by Eurowood Cabinets, Inc
Expansive Kitchen with Flat-panel Cabinets Design Ideas
8




