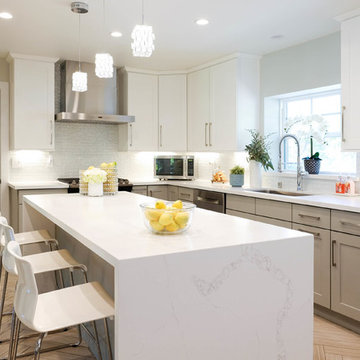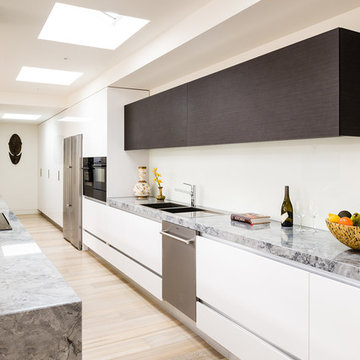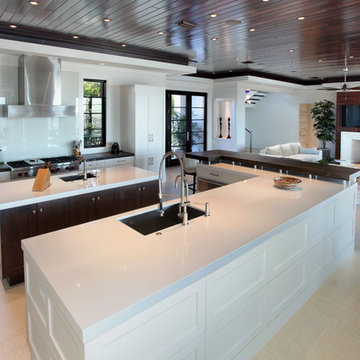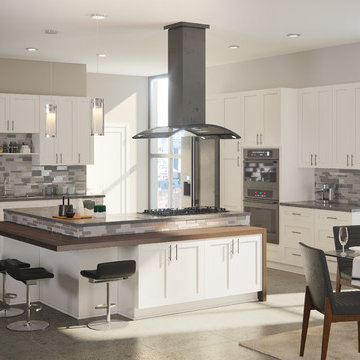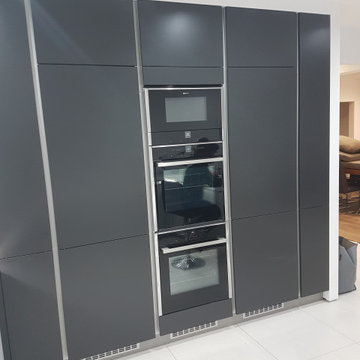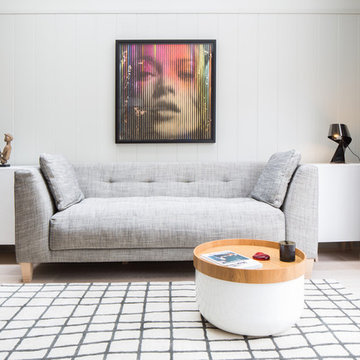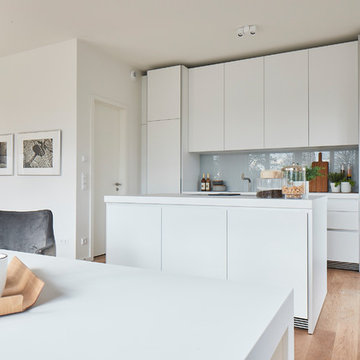Expansive Kitchen with Glass Sheet Splashback Design Ideas
Refine by:
Budget
Sort by:Popular Today
141 - 160 of 2,181 photos
Item 1 of 3
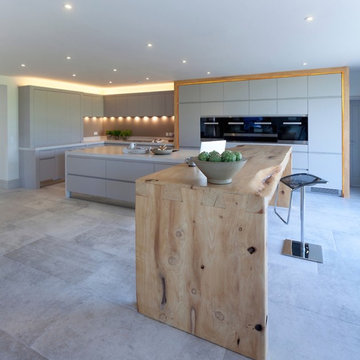
This total renovation of this fabulous large country home meant the whole house was taken back to the external walls and roof rafters and all suspended floors dug up. All new Interior layout and two large extensions. 2 months of gutting the property before any building works commenced. This part of the house was in fact an old ballroom and one of the new extensions formed a beautiful new entrance hallway with stunning helical staircase. Our own design handmade and hand painted kitchen with Miele appliances. Painted in a gorgeous soft grey and with a fabulous 3.5 x 1 metre solid wood dovetailed breakfast bar and surround with led lighting. Stunning stone effect large format porcelain tiles which were for the majority of the ground floor, all with under floor heating. Skyframe openings on the ground and first floor giving uninterrupted views of the glorious open countryside. Lutron lighting throughout the whole of the property and Crestron Home Automation. A glass firebox fire was built into this room. for clients ease, giving a secondary heat source, but more for visual effect. 4KTV with plastered in the wall speakers, the wall to the left and right of the TV is only temporary as this will soon be glass entrances and pocket doors with views to the large swimming pool extension with sliding Skyframe opening system. Phase 1 of this 4 phase project with more images to come. The next phase is for the large Swimming Pool Extension, new Garage and Stable Building and sweeping driveway. Before & After Images of this room are at the end of the photo gallery.
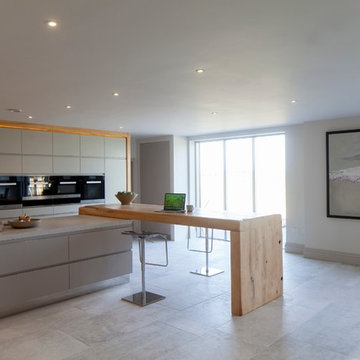
This total redevelopment renovation of this fabulous large country home meant the whole house was taken back to the external walls and roof rafters and all suspended floors dug up. All new Interior layout and two large extensions. 2 months of gutting the property before any building works commenced. This part of the house was in fact an old ballroom and one of the new extensions formed a beautiful new entrance hallway with stunning helical staircase. Our own design handmade and painted kitchen with Miele appliances. Painted in a gorgeous soft grey and with a fabulous 3.5 x 1 metre solid wood dovetailed breakfast bar and surround with led lighting. Stunning stone effect porcelain tiles which were for most of the ground floor, all with under floor heating. Skyframe openings on the ground and first floor giving uninterrupted views of the glorious open countryside. Lutron lighting throughout the whole of the property and Crestron Home Automation. A glass firebox fire was built into this room. for clients ease, giving a secondary heat source, but more for visual effect. 4KTV with plastered in the wall speakers, the wall to the right of the TV is only temporary as this will soon be an entrance and view to the large swimming pool extension with sliding Skyframe window system and all glass walkway. Still much more for this amazing project with stunnnig furniture and lighting, but already a beautiful light filled home.
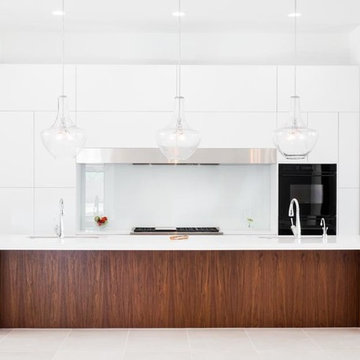
Head on view of the kitchen island and main cooking wall. A super matte white Luxe finish on the back wall absorbs the light, while the glass backsplash reflects it. A custom designed and fabricated stainless steel hood is flush and co-planar with the adjacent white cabinetry. The island is made with custom stained vertical grain walnut. The thicker ends serve to both support the 14' overhang as well as provide aesthetic balance. Dual sinks, dual dishwashers, and Wolf cooking applinaces.
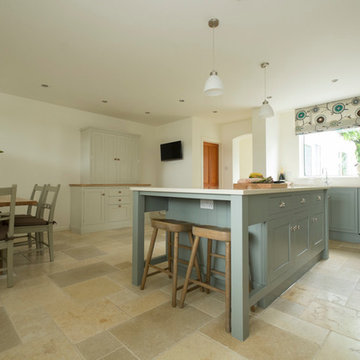
The owners opened up two smaller rooms to create a beautifully spacious kitchen and family area. A feature island painted in soft Farrow and Ball Pigeon to match the kitchen provides plenty of workspace along with a casual seating area. A soft neutral F&B Shaded White was used on the matching dresser and tall bank of units to compliment the kitchen but add interest and some contrast. A matching window seat and bespoke oak table pick up the tones and creates a comfortable seating area for family meals. A full size larder gives ample storage and with the matching fridge and freezer either side keeps all the food neatly in one area.photos by felix page
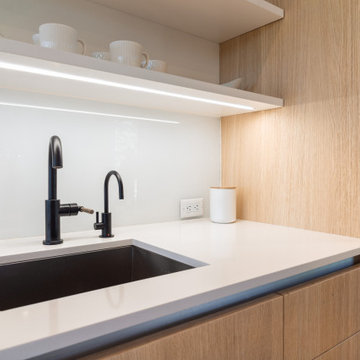
This new build in Battle Ground is the true definition of "modern farmhouse". Yes it's actually a modern house on a farm! The kitchen opens up to the outdoor entertaining area and has a nice open layout. The coffee bar on the side gets lots of use from all of the family members and keeps people out of the cooking area if they need to grab a cup of coffee or tea. Appliances are Miele and Fisher & Paykel. The bar-top is black Fenix.
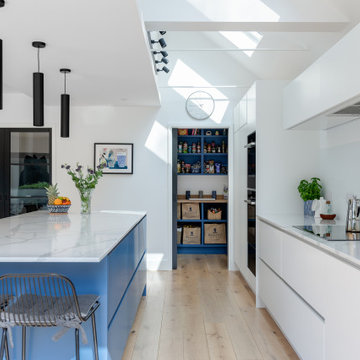
To herald the warmer seasons, the focus of this bright, light space are the large bi-fold doors which bring the outside in. The contemporary design of the kitchen compliments this lovely open space and we are very proud to include this in our portfolio.
The colour palette is fresh and modern and the clean lines of the Handleless cabinets and sleek surfaces create an uncluttered and beautifully stylish look. See how the natural light from above bounces off the bright white cabinets and sink-run along the side wall.
Small details like the hand painted glass splashback to match the exact tone of the cabinets and the floating shelf in a white washed oak finish, make this a unique space. The shelf breaks up the neutral colour scheme and provide a place for the accessories that add a touch of personality and make it the clients’ own.
Other unseen but carefully considered features are the internal drawer with cutlery insert on the back of the island, which gives easy access to the dining area and the drawer with a utensil insert which is in the top drawer next to induction hob. Unseen here but the internal drawers of all of our kitchen furniture are solid oak Dovetail drawer boxes which are built to last!
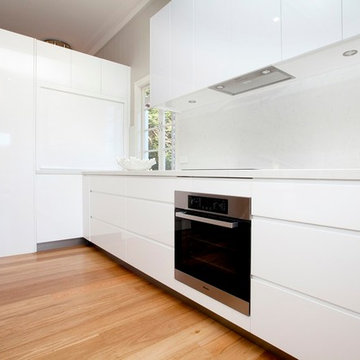
This home was badly affected in the 2011 floods and has seen a total renovation, encompassing an open floor plan of the kitchen and dining table leading to the back deck. Thus allowing alot of natural light into the room
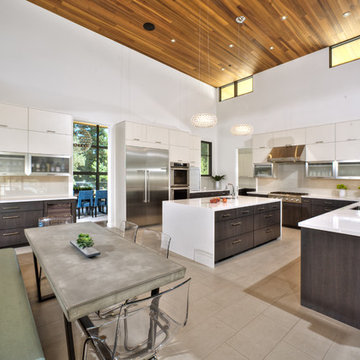
Contemporary kitchen with waterfall edge island. Custom banquette seating.
Dave Adams Photography.
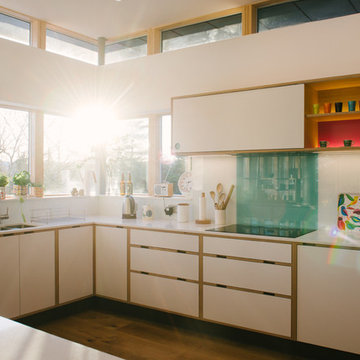
Wood & Wire - Oak veneer and white laminate, handleless plywood kitchen. Aqua and Pink highlights.
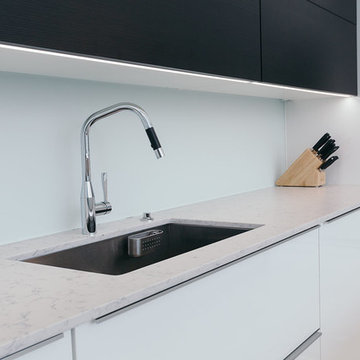
Sink space for cleaning up flanked by dishware and trash cabinet in this expansive kitchen by Cheryl Carpenter with Poggenpohl
Joseph Nance Photography
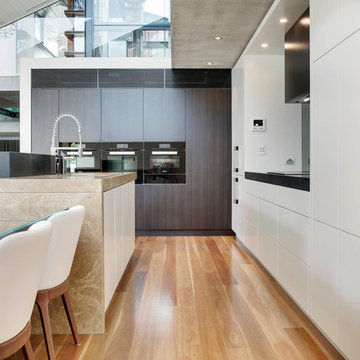
Elegant, modern kitchen in an breathtakingly imaginative modern home. As with the building, there are many forms, materials, textures and colours at play in this kitchen.
Photos: Paul Worsley @ Live By The Sea
Expansive Kitchen with Glass Sheet Splashback Design Ideas
8
