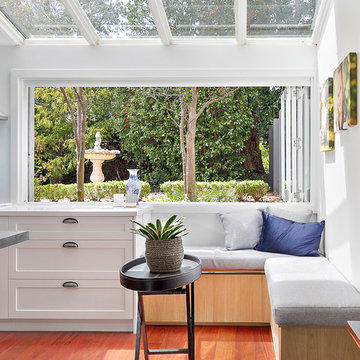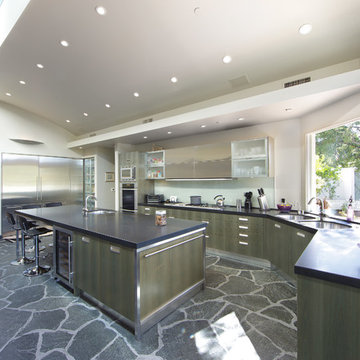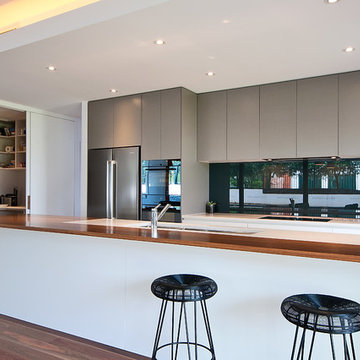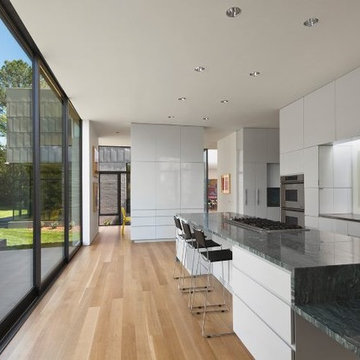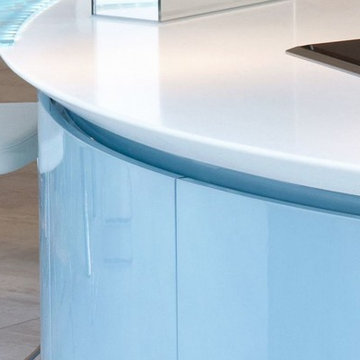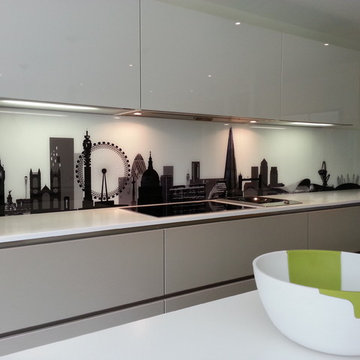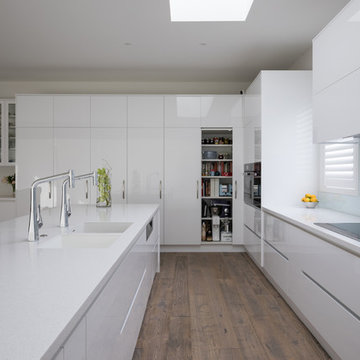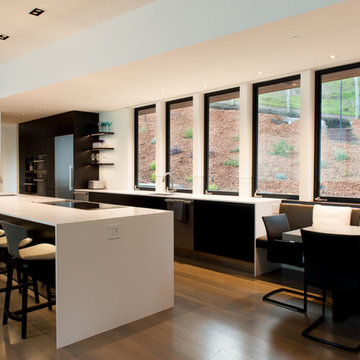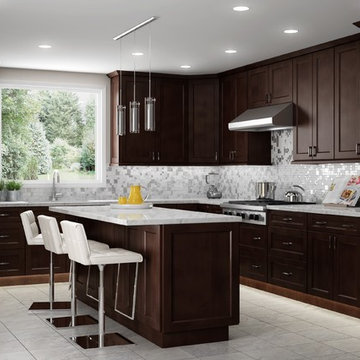Expansive Kitchen with Glass Sheet Splashback Design Ideas
Refine by:
Budget
Sort by:Popular Today
181 - 200 of 2,182 photos
Item 1 of 3
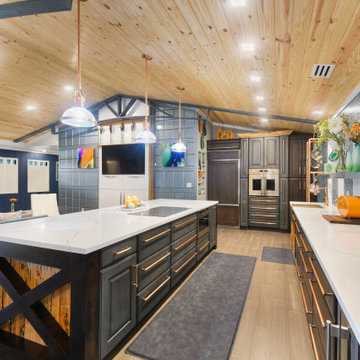
Custom cabinets are adorned with home-made copper handles. Island ends are capped with custom X beams with a pecky cypress inlay. The X beams are hollow and house electrical wires for outlets hidden on back side of island.
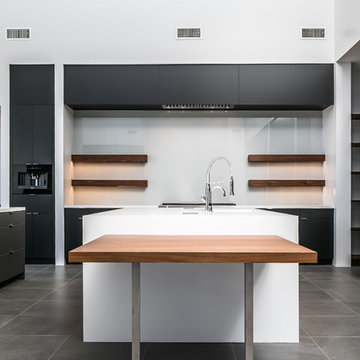
View directly into the primary island featuring a custom walnut table. The scale of the massive ventilation soffit can be seen here. Wolf coffee machine off to the left.
Design: City Chic, Cristi Pettibone
Photos: SpartaPhoto - Alex Rentzis
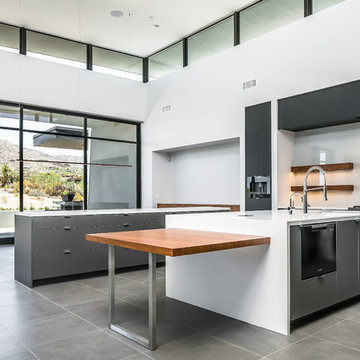
Full 3/4 view of the kitchen.
Design: City Chic, Cristi Pettibone
Photos: SpartaPhoto - Alex Rentzis
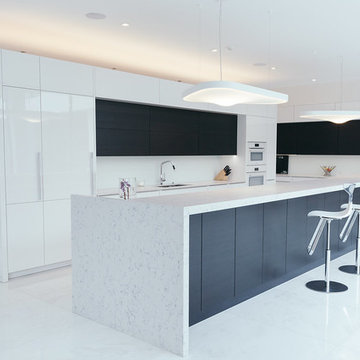
Large island and freestanding element in this expansive kitchen by Cheryl Carpenter with Poggenpohl
Joseph Nance Photography
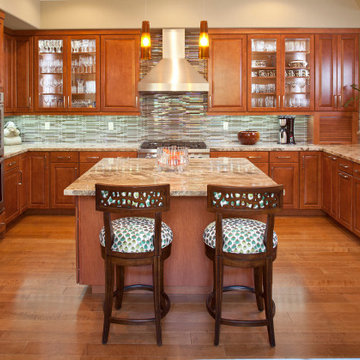
Remodeled a cookie cutter Anthem Country Club home into a personalized custom home. New wood flooring, new baseboard, new crown molding, paint, new kitchen with new appliances, new baths, new furnishing and accessories.
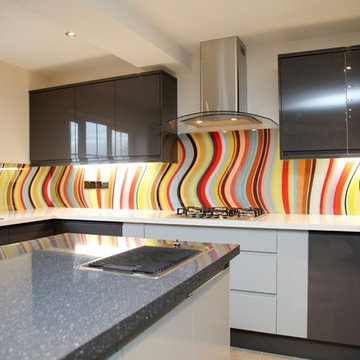
This stunning toughened glass splashback has been designed using curved Paul Smith stripes for the ultimate bespoke creation.
Set in a modern kitchen with dark cupboards it really livens up the room for a complete transformation.
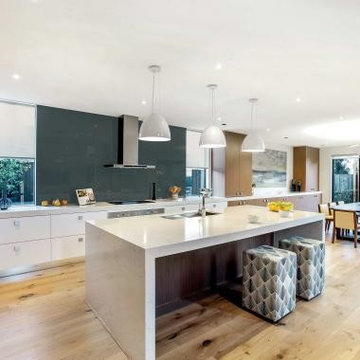
Where would this kitchen be without the huge blue glass splash-back? Sure it's a huge kitchen, it's got double under-bench ovens, a 900mm canopy stainless steel range-hood, integrated fridge, built-in coffee maker and micro-wave, under-mount sink, pantry wall, extended waterfall stone island, side windows for plenty of light, white pendants over the island, timber wide plank floors - but wow - that huge blue splashback!!!
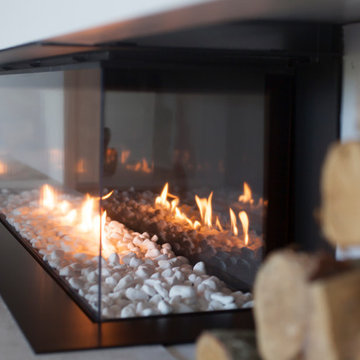
This total redevelopment renovation of this fabulous large country home meant the whole house was taken back to the external walls and roof rafters and all suspended floors dug up. All new Interior layout and two large extensions. 2 months of gutting the property before any building works commenced. This part of the house was in fact an old ballroom and one of the new extensions formed a beautiful new entrance hallway with stunning helical staircase. Our own design handmade and painted kitchen with Miele appliances. Painted in a gorgeous soft grey and with a fabulous 3.5 x 1 metre solid wood dovetailed breakfast bar and surround with led lighting. Stunning stone effect porcelain tiles which were for most of the ground floor, all with under floor heating. Skyframe openings on the ground and first floor giving uninterrupted views of the glorious open countryside. Lutron lighting throughout the whole of the property and Crestron Home Automation. A glass firebox fire was built into this room. for clients ease, giving a secondary heat source, but more for visual effect. 4KTV with plastered in the wall speakers, the wall to the right of the TV is only temporary as this will soon be an entrance and view to the large swimming pool extension with sliding Skyframe window system and all glass walkway. Still much more for this amazing project with stunnnig furniture and lighting, but already a beautiful light filled home.
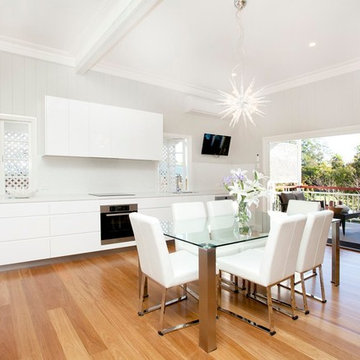
This home was badly affected in the 2011 floods and has seen a total renovation, encompassing an open floor plan of the kitchen and dining table leading to the back deck. Thus allowing alot of natural light into the room
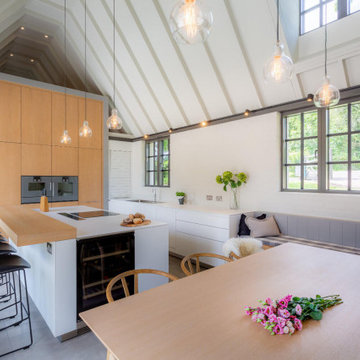
The Brief
Although the building feels like a traditional Monmouthshire building externally, the clients wanted a modern family home on the interior. Built in 1905, the old coach house was transformed by removing a floor to create a vaulted ceiling and generous kitchen space.
Expansive Kitchen with Glass Sheet Splashback Design Ideas
10
