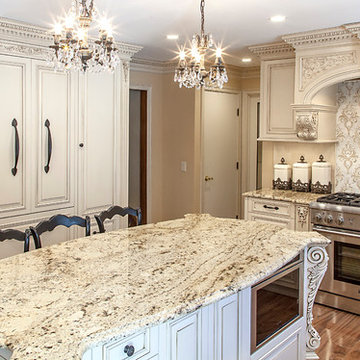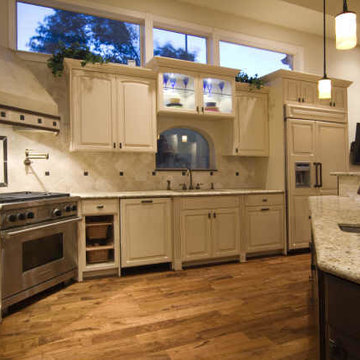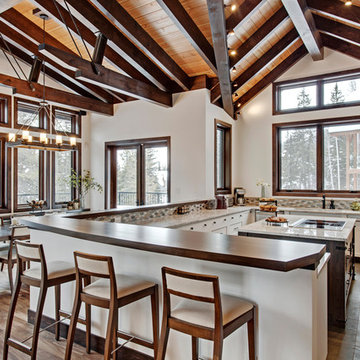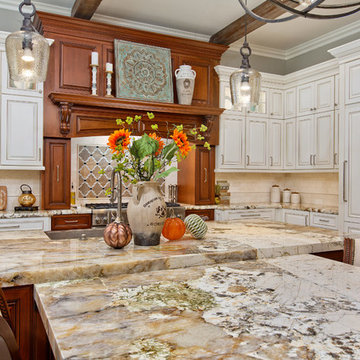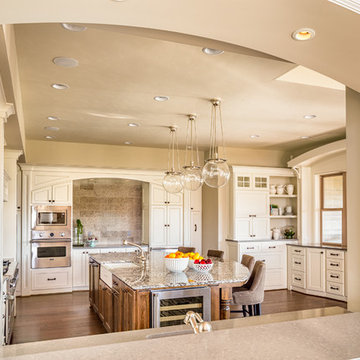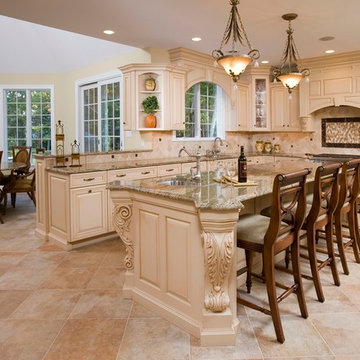Expansive Kitchen with Granite Benchtops Design Ideas
Refine by:
Budget
Sort by:Popular Today
121 - 140 of 13,801 photos
Item 1 of 3
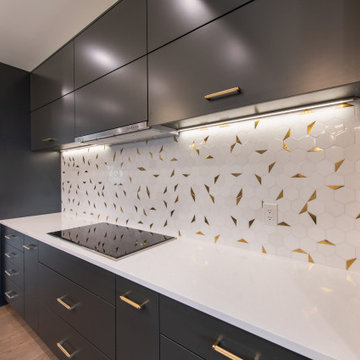
Granite countertops, wood floor, flat front cabinets (SW Iron Ore), marble and brass hexagonal tile backsplash
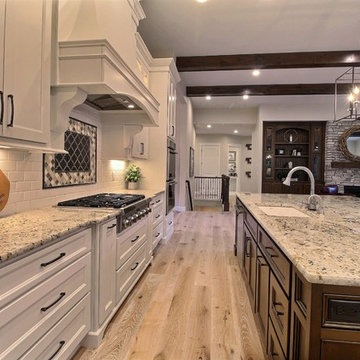
Paint by Sherwin Williams
Body Color - Wool Skein - SW 6148
Flex Suite Color - Universal Khaki - SW 6150
Downstairs Guest Suite Color - Silvermist - SW 7621
Downstairs Media Room Color - Quiver Tan - SW 6151
Exposed Beams & Banister Stain - Northwood Cabinets - Custom Truffle Stain
Gas Fireplace by Heat & Glo
Flooring & Tile by Macadam Floor & Design
Hardwood by Shaw Floors
Hardwood Product Kingston Oak in Tapestry
Carpet Products by Dream Weaver Carpet
Main Level Carpet Cosmopolitan in Iron Frost
Downstairs Carpet Santa Monica in White Orchid
Kitchen Backsplash by Z Tile & Stone
Tile Product - Textile in Ivory
Kitchen Backsplash Mosaic Accent by Glazzio Tiles
Tile Product - Versailles Series in Dusty Trail Arabesque Mosaic
Sinks by Decolav
Slab Countertops by Wall to Wall Stone Corp
Main Level Granite Product Colonial Cream
Downstairs Quartz Product True North Silver Shimmer
Windows by Milgard Windows & Doors
Window Product Style Line® Series
Window Supplier Troyco - Window & Door
Window Treatments by Budget Blinds
Lighting by Destination Lighting
Interior Design by Creative Interiors & Design
Custom Cabinetry & Storage by Northwood Cabinets
Customized & Built by Cascade West Development
Photography by ExposioHDR Portland
Original Plans by Alan Mascord Design Associates
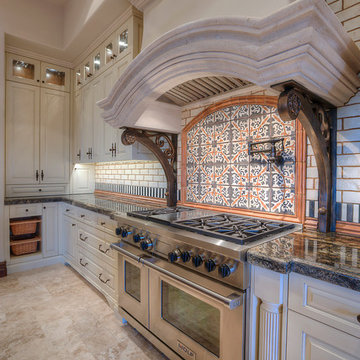
Luxury Kitchen by Fratantoni Interior Designers!
Follow us on Pinterest, Facebook, Twitter and Instagram for more inspiring photos!!

This gorgeous kitchen was transformed into a warm traditional design with Starmark cherrywood cabinets featuring a tapered range hood. Showcasing Thermador stainless steel appliances and Sienna Bordeaux granite countertops, this new space is a functional kitchen designed for hosting and entertaining!
Scott Basile, Basile Photography. www.choosechi.com
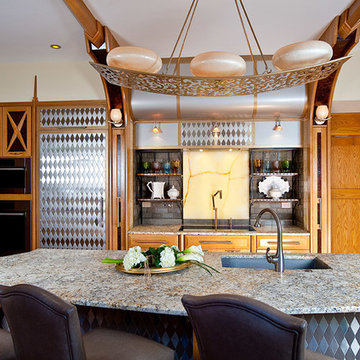
Single-wall appliance bay with gothic arch detail on ceiling. Center Island. Oversize hood with embossed stainless steel in harlequin pattern.
Michael A. Foley Photography
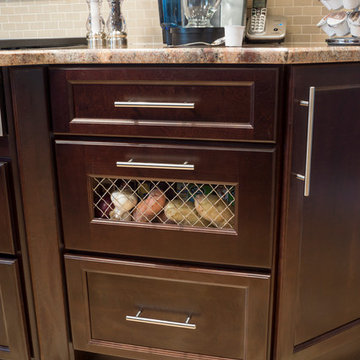
Complete Kitchen Remodel Designed by Interior Designer Nathan J. Reynolds and Installed by RI Kitchen & Bath. phone: (508) 837 - 3972 email: nathan@insperiors.com www.insperiors.com Photography Courtesy of © 2012 John Anderson Photography.
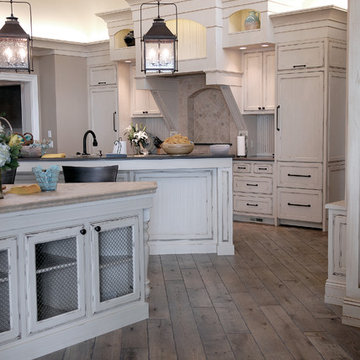
Comforting yet beautifully curated, soft colors and gently distressed wood work craft a welcoming kitchen. The coffered beadboard ceiling and gentle blue walls in the family room are just the right balance for the quarry stone fireplace, replete with surrounding built-in bookcases. 7” wide-plank Vintage French Oak Rustic Character Victorian Collection Tuscany edge hand scraped medium distressed in Stone Grey Satin Hardwax Oil. For more information please email us at: sales@signaturehardwoods.com
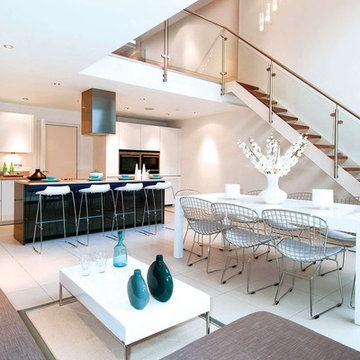
Comfortable modern kitchen / living / dining room. With large double void leading to formal living / reception room above, linked by feature glass, powder coated metal and walnut tread staircase. The deep grey centre island of the kitchen offsets the minimal palette of the rest of the room,
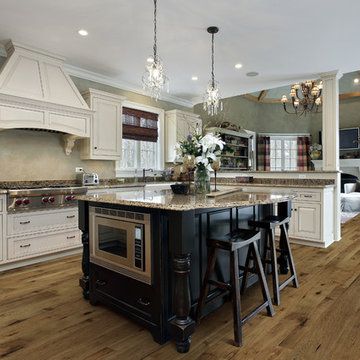
Monterey Ranchero hardwood flooring in a kitchen by Hallmark Floors.
Rustic contemporary kitchen design with Monterey engineered wood floors.
Capture the beauty of hardwood in this open kitchen with a combination of tradition and rustic design. The medium engineered hardwood floors by Hallmark Floors, adds a rustic visual to this beautiful kitchen.
Creating a New demand for random width, by using tomorrows technology, has lead to the development of the Monterey Hardwood Collection. Available in maple and hickory, with a combined width of 4”, 6”, and 8” and random lengths up to 6’. Using proprietary Trueslice® technology, Hallmark is producing a very stable 2mm sliced face on a 1/2” thick (total) engineered plank making it simply savvy.
www.hallmarkfloors.com
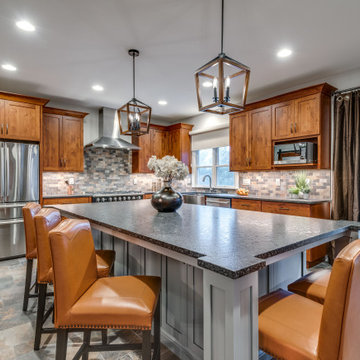
Designed by Paula Truchon of Reico Kitchen & Bath in Frederick, MD in collaboration with Faber Custom Builders, this Rustic inspired kitchen design features Greenfield Cabinetry in the Augusta door style in 2 finishes. The perimeter kitchen cabinets feature Knotty Alder with the Federal finish. The island cabinets feature a paintable Cityscape finish. Kitchen countertops are granite in the color Steel Gray with a leathered finish. The kitchen tile backsplash features Unicom Starker Natural Slate Multi-color in 12x12 sheets. Photos courtesy of BTW Images LLC.
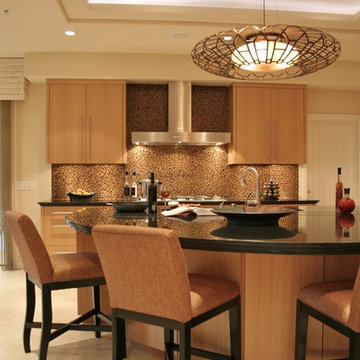
A glamorous yet warm kitchen we designed for long-time clients. They requested natural wood, clean design, stainless steel and black accents, , and a very functional working space.
We designed interior architecture, layout, all cabinets, lighting, materials, and furniture to implement a very personal vision.
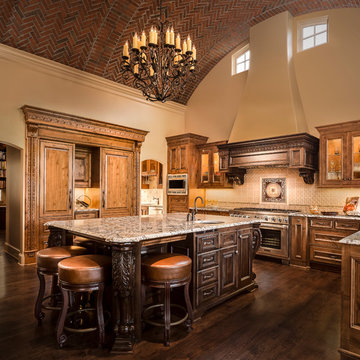
Our clients requested a Tuscan-style kitchen that conveyed the flavors of living in Europe. They envisioned a barrel ceiling with red brick arranged in a herringbone pattern. This barrel ceiling set the stage for the ornate details featured in the woodwork throughout this exquisite home.
To see pictures and details of this whole home design by Design Connection, Inc., please visit our portfolio: http://www.DesignConnectionInc.com/portfolio
Expansive Kitchen with Granite Benchtops Design Ideas
7
