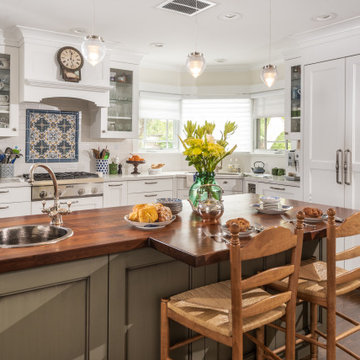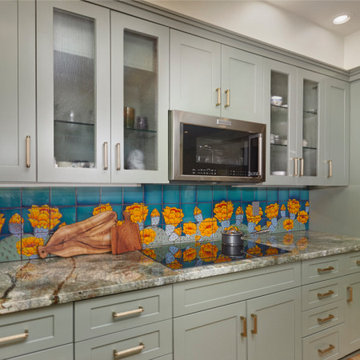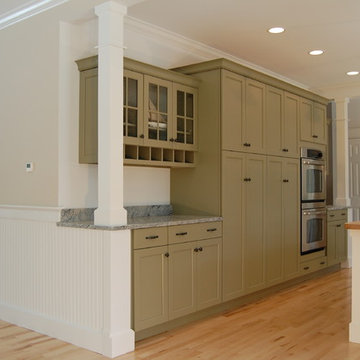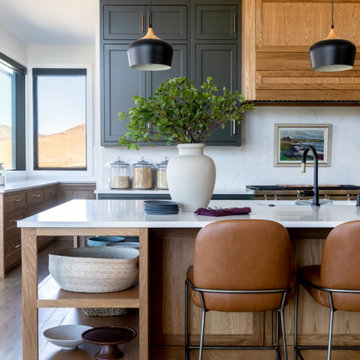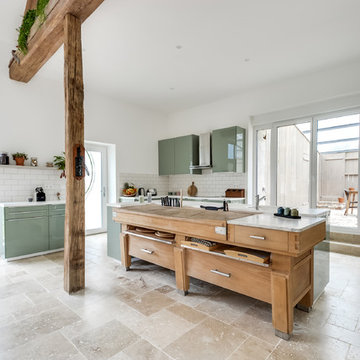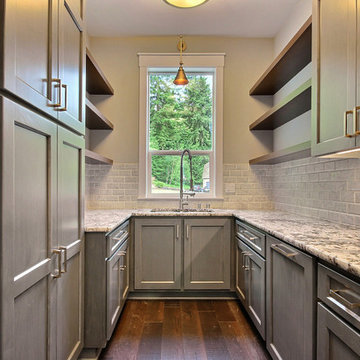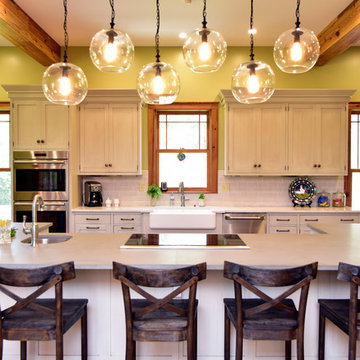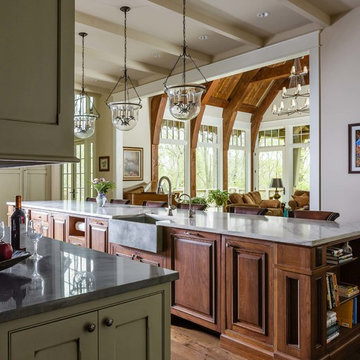Expansive Kitchen with Green Cabinets Design Ideas
Refine by:
Budget
Sort by:Popular Today
101 - 120 of 701 photos
Item 1 of 3
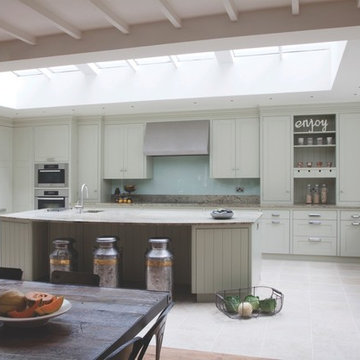
Our client lives close to Hampstead Village in north London in a house built to their specifications around 18 years ago. The style is a fusion of Nash meeting Cape Cod, combining clever use of brick and clapboard with one annexe. They wanted a bright, classic-contemporary, countrified kitchen, which would blend seamlessly with their living room with views onto the garden.
The room was extended backwards and a huge, glass roof was introduced with a clever choice of colours and finishes, bringing what had previously been a dark, narrow area to life.
We made this timeless design by using plain, front-framed units with Shaker-style doors, which were hand-painted in a bespoke, sage colour we prepared ourselves. A tambour door was put in next to the sink run which is perfect for housing everyday appliances like the kettle and toaster – keeping the runs of work surfaces clear while allowing easy access when they are needed.
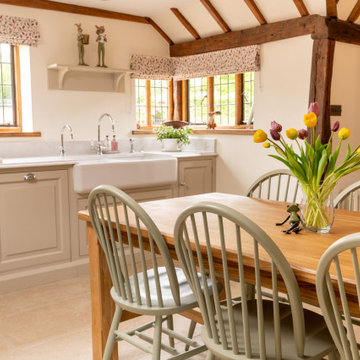
In the small village of Stebbing which is situated north of the ancient Roman road Stane Street, is this beautiful country property where the kitchen is at the heart of the home. The large open-plan space is completed with our true traditional shaker style which includes raised and fielded front panels and an angled skirting plinth. The galley layout, central island and personal specifications meet our client’s needs in every way possible and provide a hub of the home that can be enjoyed for many years to come. Our designer made sure that all the elements blended harmoniously, especially with the Shaws of Darwen double bowl sink, chrome Perrin & Rowe tap and chrome Quooker Pro3 Classic Nordic instant hot water tap.
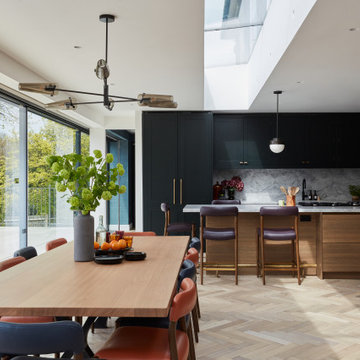
This detached home in West Dulwich was opened up & extended across the back to create a large open plan kitchen diner & seating area for the family to enjoy together. We added oak herringbone parquet in the main living area, a large dark green and wood kitchen and a generous dining & seating area. A cinema room was also tucked behind the kitchen
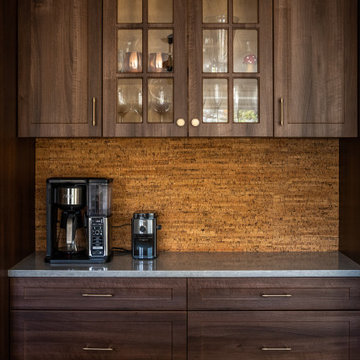
Celadon Green and Walnut kitchen combination. Quartz countertop and farmhouse sink complete the Transitional style.

A beautiful lake home with an out-dated kitchen gets a make over. Custom inset Shaker cabinetry keeps the classic feel of this home. The custom island features two spice pull outs, an induction cook top, a small prep sink, and plenty of seating. The white granite top plays off of the two-tone kitchen. The perimeter of the kitchen is painted white with an espresso glaze and the green granite top mimics the color of the lake seen out of the large windows. The refrigerator and dishwasher are built-in and concealed behind cabinet doors. The cabinetry is anchored by new saltillo tile.
DuraSupreme Cabinetry
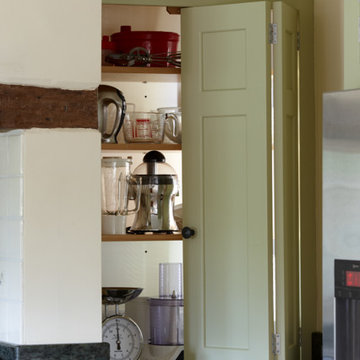
A country kitchen designed for a food loving family. Designed with a chopping station at the end of the island for the cook to be preparing the meals close to the Aga. This kitchen also boasts a fantastic cellar from the Spiral Cellars Company.
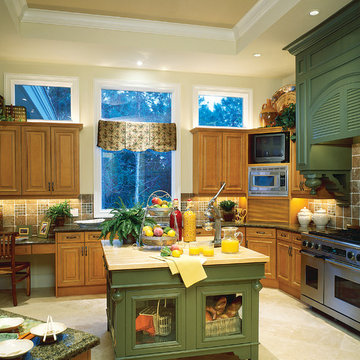
The Sater Design Collection's luxury, Mediterranean home plan "Colony Bay" (Plan #6928). http://saterdesign.com/product/colony-bay/
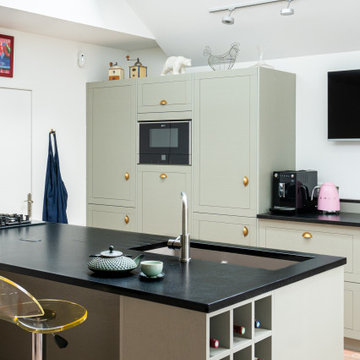
Bienvenue dans la nouvelle cuisine de M. & Mme B.
Une grande cuisine travaillée dans un style rétro vintage moderne.
On y retrouve des matériaux de qualité comme le granit de 30mm, ou encore, le chêne.
Les meubles ont été fabriqués en Bretagne, le made in France est à l’honneur !
Nous avons également travaillé sur l’ergonomie de la pièce, en rehaussant par exemple, le lave-vaisselle pour un chargement plus aisé.
Une multitude d’éléments donnent du cachet à la cuisine. C’est le cas du casier de bouteilles sur mesure, du four 90cm Neff et de sa plaque gaz 5 feux.
Mes clients se sont très bien installés dans ce bel espace et sont très satisfaits du résultat.
Les superbes photos prises par Virginie parlent d’elles-mêmes.
Et vous, quand transformerez-vous votre cuisine en cuisine de rêve ?
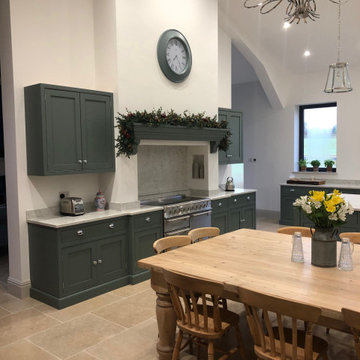
This is one of the biggest kitchen renovations we've had the pleasure of making. The symmetry created with the mantel shelf over the range cooker with green wall cabinets either side and the huge kitchen island create a great entertaining space. The wall of larders is a particular highlight offering plenty of storage.
All of our cabinets are handmade here in the UK. #kitchendesign #handmadekitchen #kitchenisland
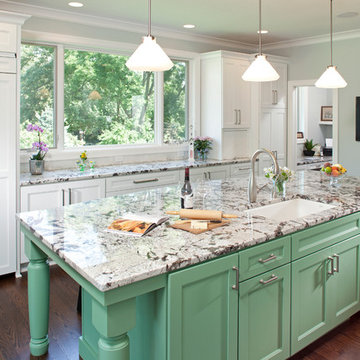
Natural light floods this expansive kitchen. Professional grade appliances and upgrades throughout.
Jon Huelskamp, Landmark Photography
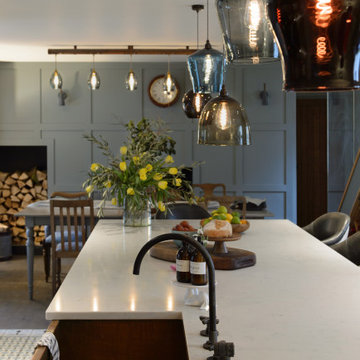
Adding class and hygiene to a kitchen with copper which is know to have antibacterial properties, complemented with matt black tap and handles built into the worktop for additional style.
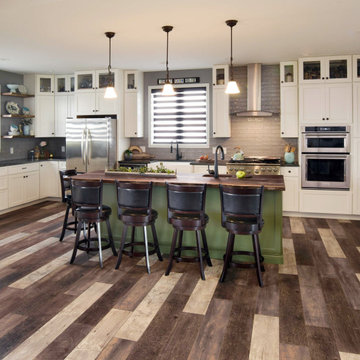
This kitchen is stocked full of personal details for this lovely retired couple living the dream in their beautiful country home. Terri loves to garden and can her harvested fruits and veggies and has filled her double door pantry full of her beloved canned creations. The couple has a large family to feed and when family comes to visit - the open concept kitchen, loads of storage and countertop space as well as giant kitchen island has transformed this space into the family gathering spot - lots of room for plenty of cooks in this kitchen! Tucked into the corner is a thoughtful kitchen office space. Possibly our favorite detail is the green custom painted island with inset bar sink, making this not only a great functional space but as requested by the homeowner, the island is an exact paint match to their dining room table that leads into the grand kitchen and ties everything together so beautifully.
Expansive Kitchen with Green Cabinets Design Ideas
6
