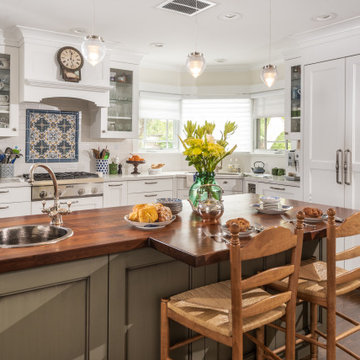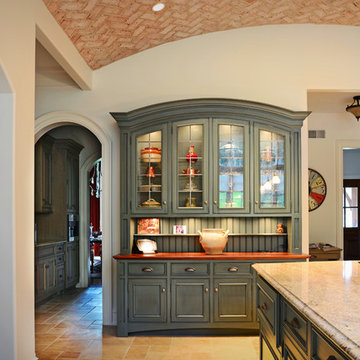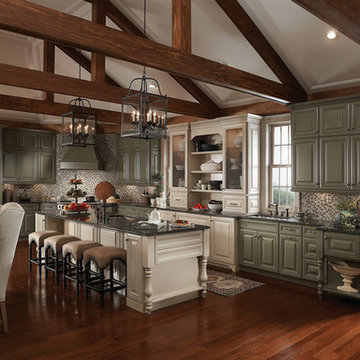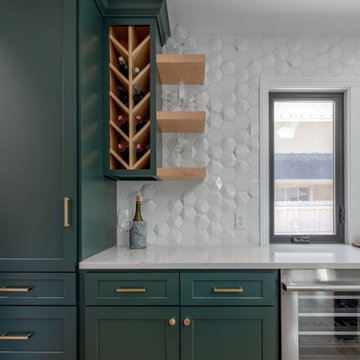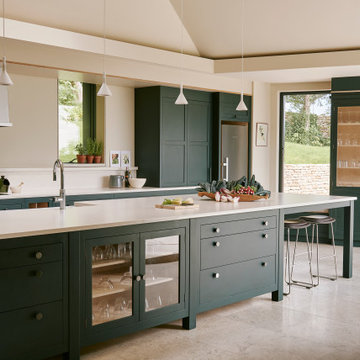Expansive Kitchen with Green Cabinets Design Ideas
Refine by:
Budget
Sort by:Popular Today
61 - 80 of 700 photos
Item 1 of 3

We added a 10 foot addition to their home, so they could have a large gourmet kitchen. We also did custom builtins in the living room and mudroom room. Custom inset cabinets from Laurier with a white perimeter and Sherwin Williams Evergreen Fog cabinets. Custom shiplap ceiling. And a custom walk-in pantry
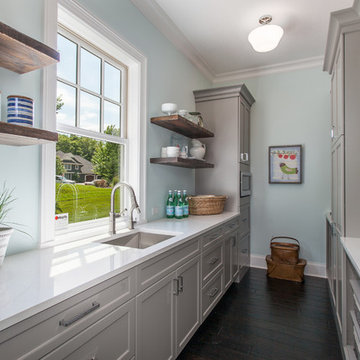
This huge walk-in pantry make this home's kitchen a dream for everyday cooking and entertaining
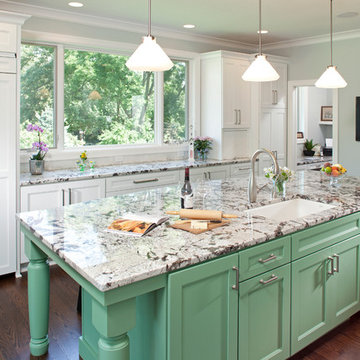
Natural light floods this expansive kitchen. Professional grade appliances and upgrades throughout.
Jon Huelskamp, Landmark Photography
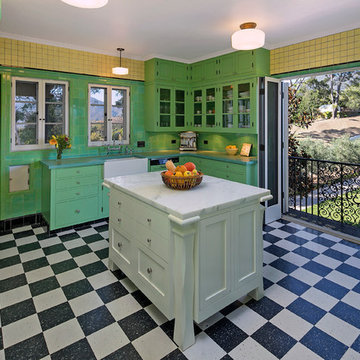
Historic landmark estate restoration kitchen with original American Encaustic tile detailing, white checkerboard vinyl composition tile, tile countertops that match the butlers' pantry, and contrasting kitchen island with marble countertop, original wrought iron fixtures, and a Juliet balcony that looks out onto the pool and casita.
Photo by: Jim Bartsch
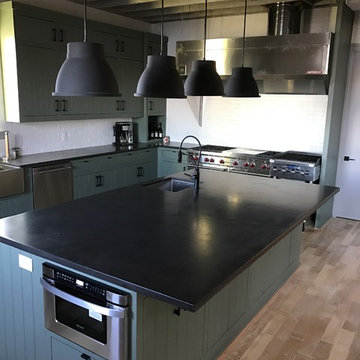
Custom Family lodge with full bar, dual sinks, concrete countertops, wood floors.

Färdigt projekt:
Här är ett kök med mycket fönster och då man ville bevara ljusinsläppet valde man att inte ha några överskåp. Porslinho med bänkskiva i furu målad med svart linoljemålad. Profilerad framkant i så kallad gubbnäsa.
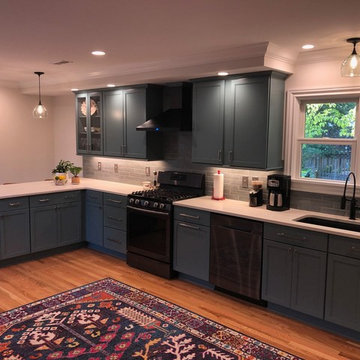
The finished kitchen!.. The homeowners love to entertain and host parties. This one is wide open and yes... Dancing is allowed in the Kitchen...
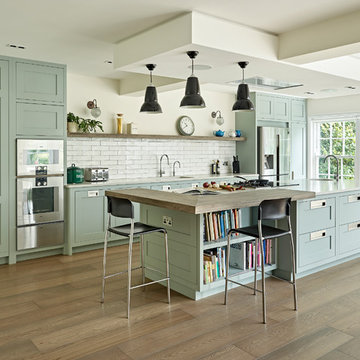
The removal of a load bearing wall, allowed the kitchen to opened up into a light and spacious open plan living space. This generous room was fully renovated with the installation of a high-spec, modern style shaker kitchen, a media wall plus sitting area as well as the creation of a family dining space.
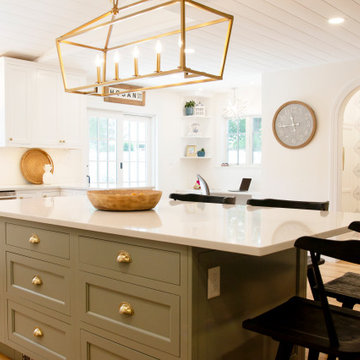
We added a 10 foot addition to their home, so they could have a large gourmet kitchen. We also did custom builtins in the living room and mudroom room. Custom inset cabinets from Laurier with a white perimeter and Sherwin Williams Evergreen Fog cabinets. Custom shiplap ceiling. And a custom walk-in pantry
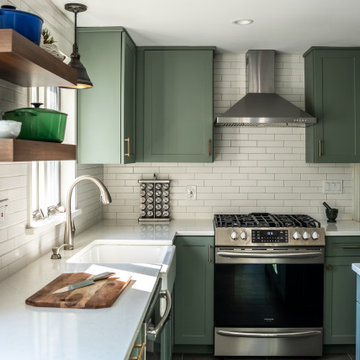
Celadon Green and Walnut kitchen combination. Quartz countertop and farmhouse sink complete the Transitional style.
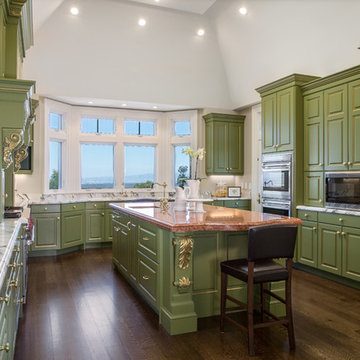
A breathtaking city, bay and mountain view over take the senses as one enters the regal estate of this Woodside California home. At apx 17,000 square feet the exterior of the home boasts beautiful hand selected stone quarry material, custom blended slate roofing with pre aged copper rain gutters and downspouts. Every inch of the exterior one finds intricate timeless details. As one enters the main foyer a grand marble staircase welcomes them, while an ornate metal with gold-leaf laced railing outlines the staircase. A high performance chef’s kitchen waits at one wing while separate living quarters are down the other. A private elevator in the heart of the home serves as a second means of arriving from floor to floor. The properties vanishing edge pool serves its viewer with breathtaking views while a pool house with separate guest quarters are just feet away. This regal estate boasts a new level of luxurious living built by Markay Johnson Construction.
Builder: Markay Johnson Construction
visit: www.mjconstruction.com
Photographer: Scot Zimmerman
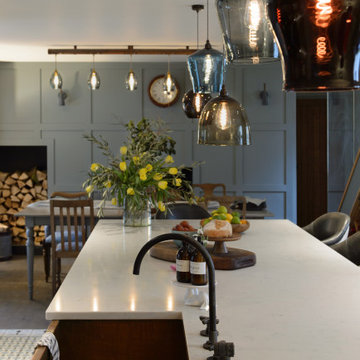
Adding class and hygiene to a kitchen with copper which is know to have antibacterial properties, complemented with matt black tap and handles built into the worktop for additional style.
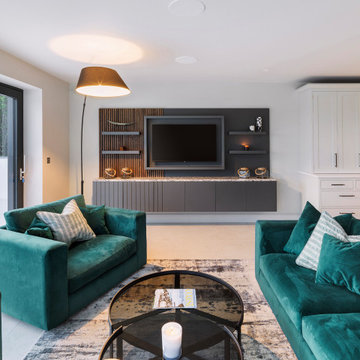
This teal sofa gave our clients a relaxing space to watch TV. The colour of the sofa picked up soft green veins in the kitchen stone worktop. It also added a bit of fun and colour to the space.
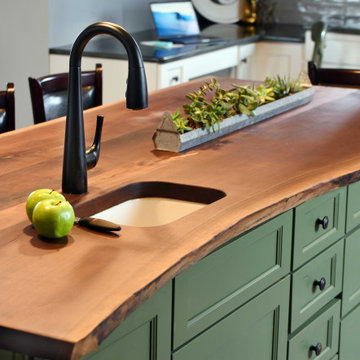
This kitchen is stocked full of personal details for this lovely retired couple living the dream in their beautiful country home. Terri loves to garden and can her harvested fruits and veggies and has filled her double door pantry full of her beloved canned creations. The couple has a large family to feed and when family comes to visit - the open concept kitchen, loads of storage and countertop space as well as giant kitchen island has transformed this space into the family gathering spot - lots of room for plenty of cooks in this kitchen! Tucked into the corner is a thoughtful kitchen office space. Possibly our favorite detail is the green custom painted island with inset bar sink, making this not only a great functional space but as requested by the homeowner, the island is an exact paint match to their dining room table that leads into the grand kitchen and ties everything together so beautifully.
Expansive Kitchen with Green Cabinets Design Ideas
4

