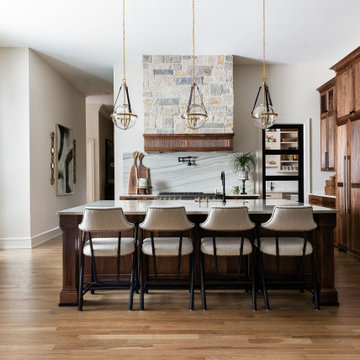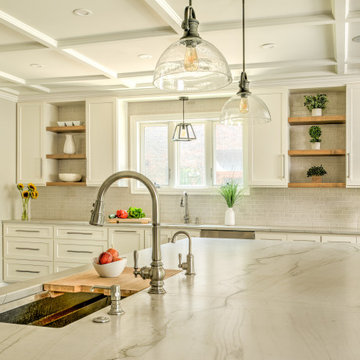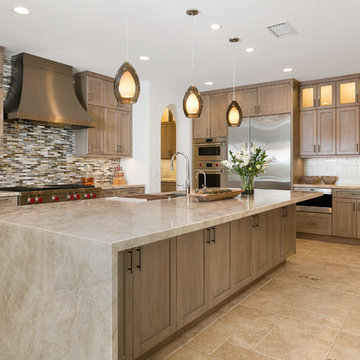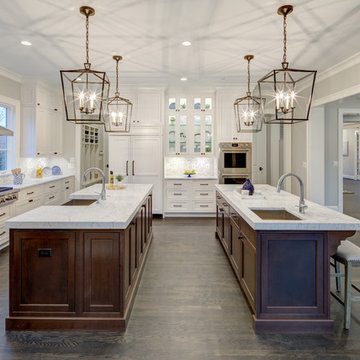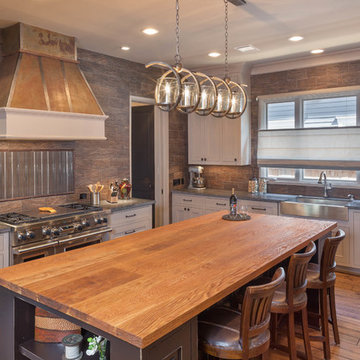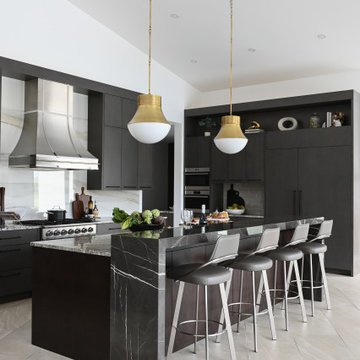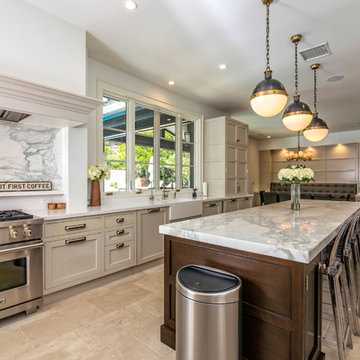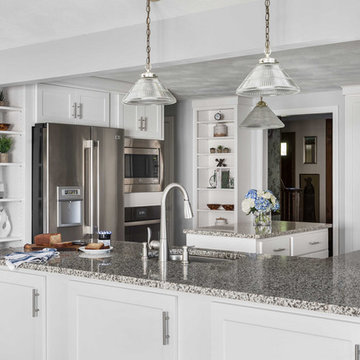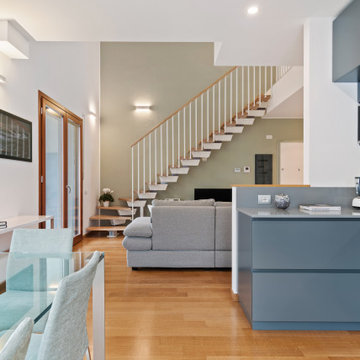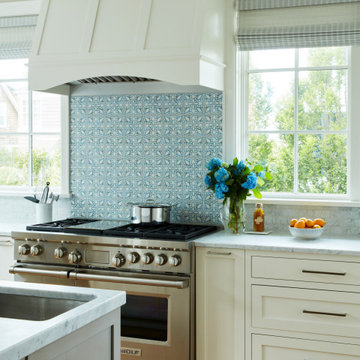Expansive Kitchen with Grey Benchtop Design Ideas
Refine by:
Budget
Sort by:Popular Today
101 - 120 of 3,300 photos
Item 1 of 3
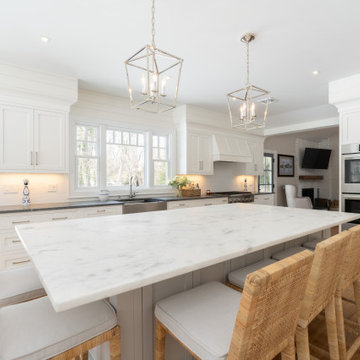
This fabulous farmhouse kitchen features white dove Rochon custom cabinets (shaker design with inset cabinet slab). In addition, there is mullion glass cabinets with latches on the door. The dishwasher and refrigerator are both paneled. There is a hidden coffee station. Rochon designed a custom hood (with corbels) for over the Thermador range. Lighting is enhanced by under counter lights. The backsplash is white subway tiles and the island is silver honed gray granite. The hardware is stained nickel by Top Knobs. Finally, a shiplap soffit was created to accentuate the ceiling.
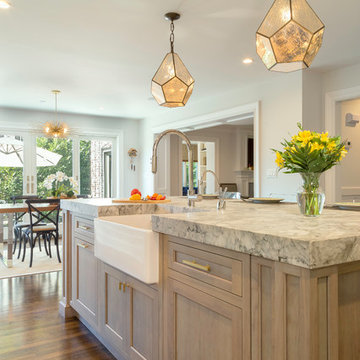
3 ½ inch buildup Quartzite island countertop creates an industrial feel, while the window bench adds warmth while still maximizing space
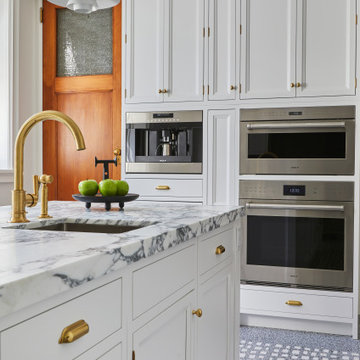
Despite its diamond-mullioned exterior, this stately home’s interior takes a more light-hearted approach to design. The Dove White inset cabinetry is classic, with recessed panel doors, a deep bevel inside profile and a matching hood. Streamlined brass cup pulls and knobs are timeless. Departing from the ubiquitous crown molding is a square top trim.
The layout supplies plenty of function: a paneled refrigerator; prep sink on the island; built-in microwave and second oven; built-in coffee maker; and a paneled wine refrigerator. Contrast is provided by the countertops and backsplash: honed black Jet Mist granite on the perimeter and a statement-making island top of exuberantly-patterned Arabescato Corchia Italian marble.
Flooring pays homage to terrazzo floors popular in the 70’s: “Geotzzo” tiles of inlaid gray and Bianco Dolomite marble. Field tiles in the breakfast area and cooking zone perimeter are a mix of small chips; feature tiles under the island have modern rectangular Bianco Dolomite shapes. Enameled metal pendants and maple stools and dining chairs add a mid-century Scandinavian touch. The turquoise on the table base is a delightful surprise.
An adjacent pantry has tall storage, cozy window seats, a playful petal table, colorful upholstered ottomans and a whimsical “balloon animal” stool.
This kitchen was done in collaboration with Daniel Heighes Wismer and Greg Dufner of Dufner Heighes and Sarah Witkin of Bilotta Architecture. It is the personal kitchen of the CEO of Sandow Media, Erica Holborn. Click here to read the article on her home featured in Interior Designer Magazine.
Photographer: John Ellis
Description written by Paulette Gambacorta adapted for Houzz.
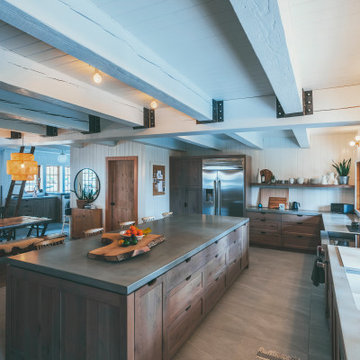
Photography by Brice Ferre.
Open concept kitchen space with beams and beadboard walls. A light, bright and airy kitchen with great function and style.

A contemporary holiday home located on Victoria's Mornington Peninsula featuring rammed earth walls, timber lined ceilings and flagstone floors. This home incorporates strong, natural elements and the joinery throughout features custom, stained oak timber cabinetry and natural limestone benchtops. With a nod to the mid century modern era and a balance of natural, warm elements this home displays a uniquely Australian design style. This home is a cocoon like sanctuary for rejuvenation and relaxation with all the modern conveniences one could wish for thoughtfully integrated.

This kitchen is stocked full of personal details for this lovely retired couple living the dream in their beautiful country home. Terri loves to garden and can her harvested fruits and veggies and has filled her double door pantry full of her beloved canned creations. The couple has a large family to feed and when family comes to visit - the open concept kitchen, loads of storage and countertop space as well as giant kitchen island has transformed this space into the family gathering spot - lots of room for plenty of cooks in this kitchen! Tucked into the corner is a thoughtful kitchen office space. Possibly our favorite detail is the green custom painted island with inset bar sink, making this not only a great functional space but as requested by the homeowner, the island is an exact paint match to their dining room table that leads into the grand kitchen and ties everything together so beautifully.
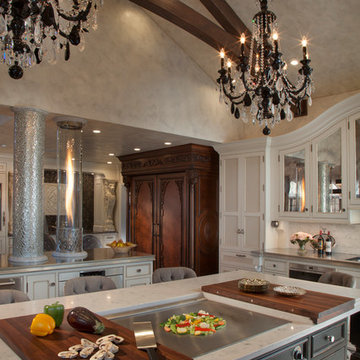
Hibachi Grill with custom wood cutting boards. Large 2 story Kitchen with 2 islands. Fully integrated refrigerator and freezer by Sub-Zero. Venetian Plaster finish on walls and ceiling. Solid wood arched beams at ceiling.
Peter Leach Photography
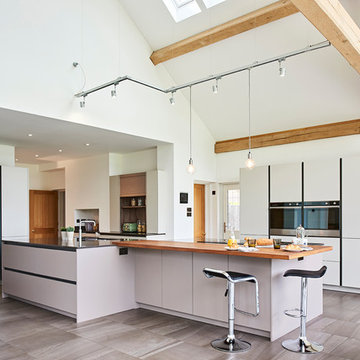
With the main aspect of the brief being to include lots of storage, we ensured this was the case. Behind stools on the island we included full depth cupboards and added four larder cupboards throughout the space, each with different storage configurations to cater for different storage needs including a wine rack, internal drawers and pull out chrome shelves. We also included a tambour unit, designed to hide away worktop appliances such as the toaster and tea/coffee canisters to keep the streamlined, clean look of the kitchen. Alongside this, a Quooker hot tap meant there was no need for a kettle on the work surface either.
Jonathan Gooch
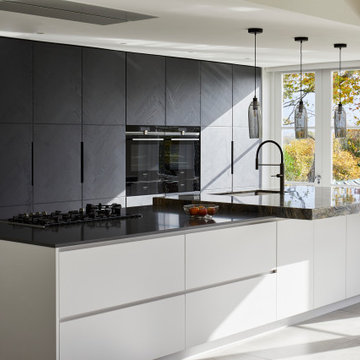
This beautiful luxurious kitchen features dark grey stained herringbone furniture and a matt white kitchen island manufactured by Danish company Boform and the 2 section worktop features a moonrock natural Quartzite and Silestone kensho material from Cosentino.
High spec appliances from Siemens Home and Fisher & Paykel, 2 pocket door sections, a main sink and a prep sink with Quooker boiling water tap complete this gorgeous open plan kitchen space that we absolutely love.
Expansive Kitchen with Grey Benchtop Design Ideas
6
